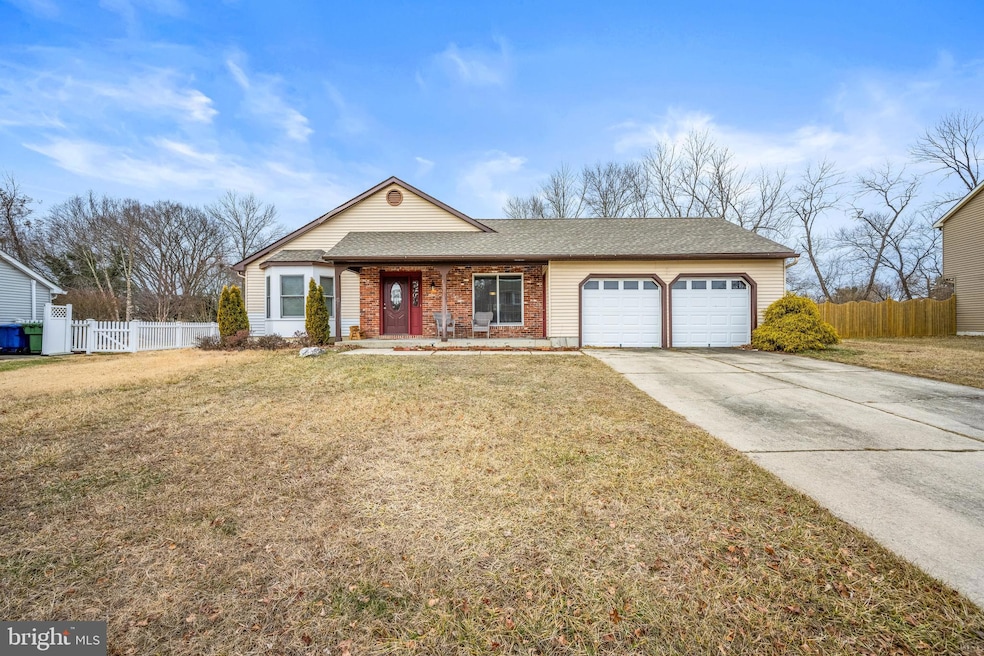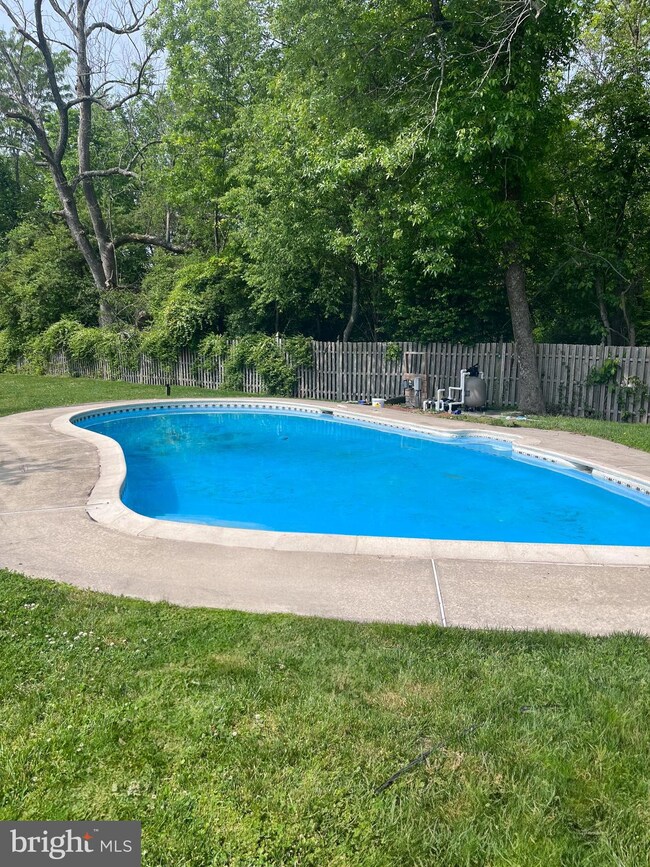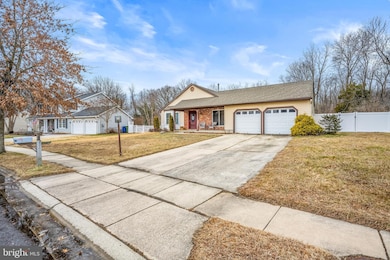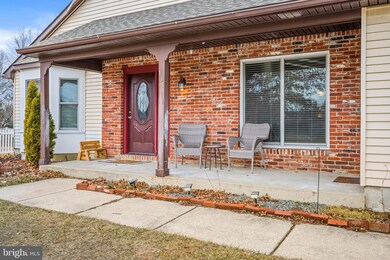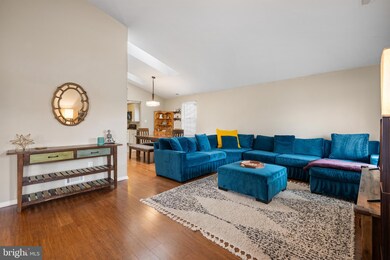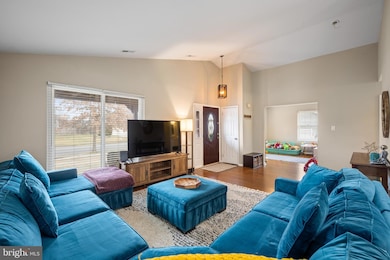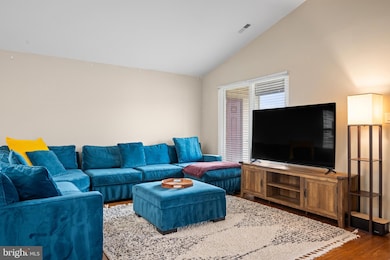
161 Carlton Ave Marlton, NJ 08053
Highlights
- Private Pool
- Vaulted Ceiling
- Wood Flooring
- Cherokee High School Rated A-
- Rambler Architecture
- Garden View
About This Home
As of April 2025BEST AND FINAL BY TOMORROW, SUNDAY FEB. 23 BY 4PM!!!Welcome to the world of beautiful and easy one floor living in updated and upgraded style. THREE BEDROOMS AND THREE BATHROOMS! There's so much space for you to spread out and live life to the fullest. The home is sited on a large fenced lot, enclosing an inground pool plus abundant lawn areas for the family and pets to play. Welcoming from the curb, with a desirable, light and bright open floor plan that includes vaulted ceilings, hardwood flooring, neutral decor throughout. The Kitchen is bright and fresh with farmhouse styling, full appliance package and abundant storage. There's a Family Room plus a bonus room that makes a great office/playroom/craftroom. The 3 bathrooms are all upgraded with tile, a jetted tub, step in shower and stylish vanities. Solar panels add cost savings, all newer windows approx. 3 years. Don't forget about that great inground pool that's waiting in the back yard for your warm weather enjoyment. Enjoy a location that's near every major highway, highly rated Evesham Schools, trendy area shopping and dining.
Last Agent to Sell the Property
HomeSmart First Advantage Realty License #1434642 Listed on: 02/15/2025

Home Details
Home Type
- Single Family
Est. Annual Taxes
- $9,391
Year Built
- Built in 1986
Lot Details
- 0.33 Acre Lot
- Property is Fully Fenced
- Privacy Fence
- Wood Fence
- Landscaped
- Level Lot
- Back, Front, and Side Yard
- Property is zoned MD
Parking
- 2 Car Direct Access Garage
- 2 Driveway Spaces
- Front Facing Garage
Home Design
- Rambler Architecture
- Slab Foundation
- Architectural Shingle Roof
- Aluminum Siding
Interior Spaces
- 1,792 Sq Ft Home
- Property has 1 Level
- Vaulted Ceiling
- Family Room
- Living Room
- Dining Room
- Bonus Room
- Garden Views
Kitchen
- Gas Oven or Range
- <<microwave>>
- Dishwasher
- Stainless Steel Appliances
Flooring
- Wood
- Carpet
- Ceramic Tile
Bedrooms and Bathrooms
- 3 Main Level Bedrooms
- En-Suite Primary Bedroom
- 3 Full Bathrooms
Laundry
- Laundry Room
- Laundry on main level
Outdoor Features
- Private Pool
- Porch
Schools
- Beeler Elementary School
- Frances Demasi Middle School
- Cherokee High School
Utilities
- Forced Air Heating and Cooling System
- Natural Gas Water Heater
Community Details
- No Home Owners Association
- Pheasant Run Subdivision
Listing and Financial Details
- Tax Lot 00048
- Assessor Parcel Number 13-00013 45-00048
Ownership History
Purchase Details
Home Financials for this Owner
Home Financials are based on the most recent Mortgage that was taken out on this home.Purchase Details
Home Financials for this Owner
Home Financials are based on the most recent Mortgage that was taken out on this home.Purchase Details
Home Financials for this Owner
Home Financials are based on the most recent Mortgage that was taken out on this home.Purchase Details
Purchase Details
Purchase Details
Purchase Details
Similar Homes in Marlton, NJ
Home Values in the Area
Average Home Value in this Area
Purchase History
| Date | Type | Sale Price | Title Company |
|---|---|---|---|
| Deed | $499,900 | Group 21 Title | |
| Warranty Deed | $262,500 | Foundation Title Llc | |
| Deed | -- | Foundation Title Llc | |
| Sheriffs Deed | $148,000 | None Available | |
| Sheriffs Deed | $200 | Attorney | |
| Interfamily Deed Transfer | -- | -- | |
| Interfamily Deed Transfer | -- | -- |
Mortgage History
| Date | Status | Loan Amount | Loan Type |
|---|---|---|---|
| Previous Owner | $60,000 | Credit Line Revolving | |
| Previous Owner | $240,582 | No Value Available | |
| Previous Owner | $125,000 | Credit Line Revolving | |
| Previous Owner | $101,158 | Unknown | |
| Previous Owner | $45,000 | Credit Line Revolving | |
| Previous Owner | $35,000 | Credit Line Revolving |
Property History
| Date | Event | Price | Change | Sq Ft Price |
|---|---|---|---|---|
| 06/19/2025 06/19/25 | For Sale | $519,900 | +4.0% | $290 / Sq Ft |
| 04/24/2025 04/24/25 | Sold | $499,900 | 0.0% | $279 / Sq Ft |
| 03/19/2025 03/19/25 | Pending | -- | -- | -- |
| 02/15/2025 02/15/25 | For Sale | $499,900 | +90.4% | $279 / Sq Ft |
| 10/25/2019 10/25/19 | Sold | $262,500 | -5.2% | $146 / Sq Ft |
| 09/12/2019 09/12/19 | Pending | -- | -- | -- |
| 08/02/2019 08/02/19 | Price Changed | $277,000 | -0.4% | $155 / Sq Ft |
| 07/20/2019 07/20/19 | Price Changed | $278,000 | -0.4% | $155 / Sq Ft |
| 07/10/2019 07/10/19 | Price Changed | $279,000 | -1.8% | $156 / Sq Ft |
| 06/26/2019 06/26/19 | Price Changed | $284,000 | -1.7% | $158 / Sq Ft |
| 05/21/2019 05/21/19 | For Sale | $289,000 | -- | $161 / Sq Ft |
Tax History Compared to Growth
Tax History
| Year | Tax Paid | Tax Assessment Tax Assessment Total Assessment is a certain percentage of the fair market value that is determined by local assessors to be the total taxable value of land and additions on the property. | Land | Improvement |
|---|---|---|---|---|
| 2024 | $8,836 | $275,000 | $90,000 | $185,000 |
| 2023 | $8,836 | $275,000 | $90,000 | $185,000 |
| 2022 | $8,440 | $275,000 | $90,000 | $185,000 |
| 2021 | $8,242 | $275,000 | $90,000 | $185,000 |
| 2020 | $8,135 | $275,000 | $90,000 | $185,000 |
| 2019 | $8,823 | $300,700 | $90,000 | $210,700 |
| 2018 | $8,699 | $300,700 | $90,000 | $210,700 |
| 2017 | $8,597 | $300,700 | $90,000 | $210,700 |
| 2016 | $8,387 | $300,700 | $90,000 | $210,700 |
| 2015 | $8,239 | $300,700 | $90,000 | $210,700 |
| 2014 | $8,005 | $300,700 | $90,000 | $210,700 |
Agents Affiliated with this Home
-
Val Jones

Seller's Agent in 2025
Val Jones
Century 21 Alliance-Cherry Hill
(610) 290-2813
1 in this area
7 Total Sales
-
DANA GRIGORE

Seller's Agent in 2025
DANA GRIGORE
HomeSmart First Advantage Realty
(609) 760-4323
3 in this area
78 Total Sales
-
Tahir Zaman
T
Seller's Agent in 2019
Tahir Zaman
Key Properties Real Estate
(609) 937-8882
1 in this area
51 Total Sales
-
Mark McKenna

Buyer's Agent in 2019
Mark McKenna
EXP Realty, LLC
(856) 229-4052
86 in this area
748 Total Sales
Map
Source: Bright MLS
MLS Number: NJBL2079548
APN: 13-00013-45-00048
- 2 Parkdale Place
- 78 Kent Ave
- 13 Village Ave
- 2 Erynwood Ave
- 17 Concord Rd
- 7 Concord Rd
- 123 Wyndmere Rd
- 54 Colts Gait Rd
- 18 Harwood Rd
- 402 Breeders Ct
- 6 Heather Dr
- 52 Marlborough Ave
- 66 Marlborough Ave
- 30 Cooper Ave
- 5 Grayburn Dr
- 16 Briarcliff Rd
- 13 Briarcliff Rd
- 63 Baker Blvd
- 10 Claret Ct
- 16 Buckingham Rd
