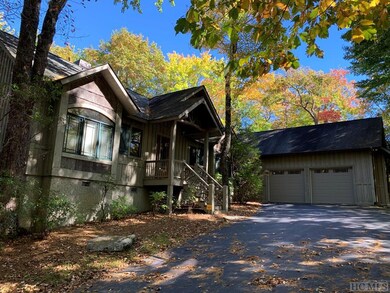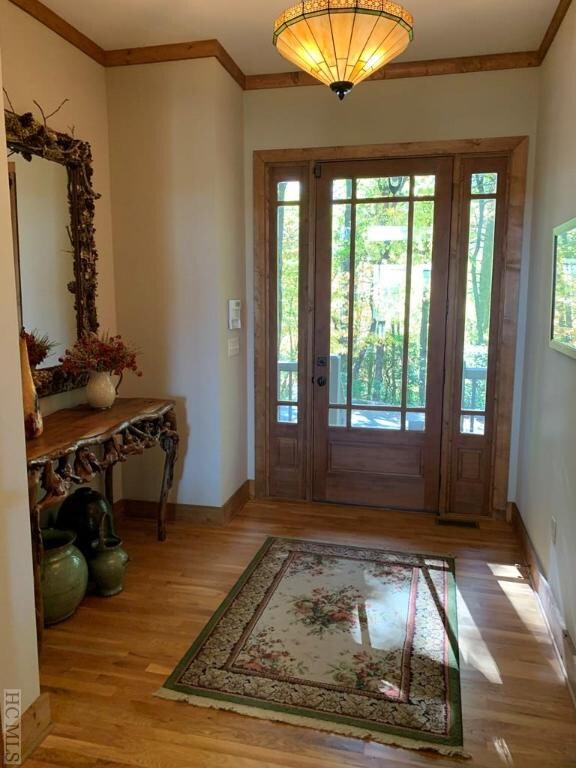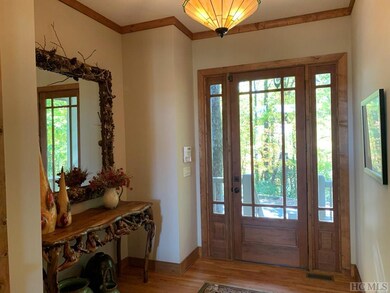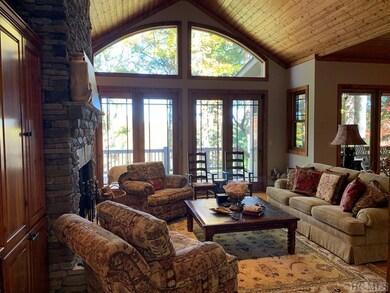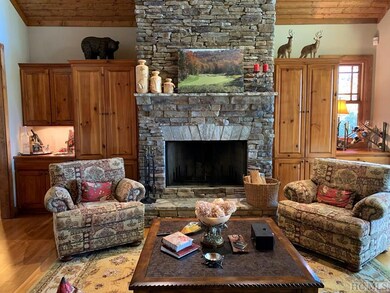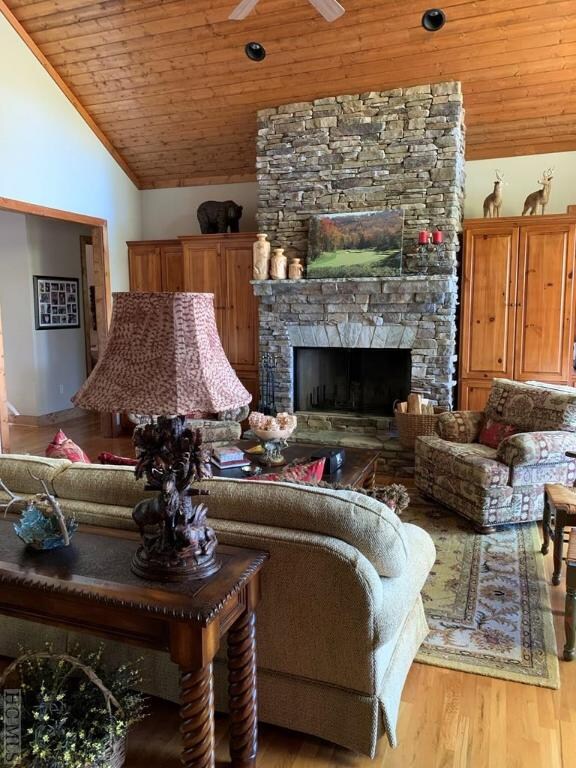
161 Chestnut Trace Lake Toxaway, NC 28747
Lake Toxaway NeighborhoodEstimated Value: $1,274,872
Highlights
- Marina
- Fitness Center
- Mountain View
- Golf Course Community
- 1.96 Acre Lot
- Community Lake
About This Home
As of December 2021Here is your 3 bedroom, 3 bath, single level mountain dream tucked quietly among nature and only three minutes from LTCC and Greystone Inn. Not a neighbor in sight but comfortably close beside this 1.96 acre lot in the Lake Toxaway Estates community. Enjoy the social activities of the beautiful club facilities (with membership & fees) or simply enjoy the established neighborhood and the brilliance of nature. The T&G cathedral ceilings with transom windows fill the living area with breathtaking light. The 8' doors and 10' ceilings throughout captures the elegance of design and quality of craftsmanship. Split plan provides privacy for host and guests. A covered, screened porch with a wood burning fireplace beckons you to enjoy nature “close up” while the native stone fireplace in the great room wraps up a cozy fall/winter day. The large, fully equipped, eat-in kitchen keeps everyone involved and is easily accessed from the over-sized garage through the laundry/mud room. Exceptional quality in the oak floors, granite tops & tiled baths. Offered fully furnished. Easy to live ineasier to love!
Last Agent to Sell the Property
Hazel R. Fisher and Associates Brokerage Phone: 8289669012 Listed on: 10/27/2021
Home Details
Home Type
- Single Family
Est. Annual Taxes
- $3,389
Year Built
- Built in 2003
Lot Details
- 1.96 Acre Lot
- Lot Has A Rolling Slope
HOA Fees
- $214 Monthly HOA Fees
Parking
- 2 Car Attached Garage
- Garage Door Opener
Home Design
- Farmhouse Style Home
- Frame Construction
- Shingle Roof
- Wood Siding
Interior Spaces
- 1-Story Property
- Furnished
- Cathedral Ceiling
- Ceiling Fan
- Wood Burning Fireplace
- Stone Fireplace
- Window Treatments
- Living Room with Fireplace
- Workshop
- Screened Porch
- Wood Flooring
- Mountain Views
- Crawl Space
- Home Security System
- Dryer
Kitchen
- Eat-In Kitchen
- Recirculated Exhaust Fan
- Microwave
- Dishwasher
- Disposal
Bedrooms and Bathrooms
- 3 Bedrooms
- Walk-In Closet
- 3 Full Bathrooms
Outdoor Features
- Outdoor Fireplace
Utilities
- Cooling Available
- Heat Pump System
- Well
- Septic Tank
- Cable TV Available
Listing and Financial Details
- Tax Lot K44
- Assessor Parcel Number 8512-75-6235-000
Community Details
Overview
- Lake Toxaway Estates Subdivision
- Community Lake
Amenities
- Clubhouse
Recreation
- Marina
- Golf Course Community
- Tennis Courts
- Fitness Center
- Community Pool
Ownership History
Purchase Details
Purchase Details
Home Financials for this Owner
Home Financials are based on the most recent Mortgage that was taken out on this home.Purchase Details
Similar Homes in Lake Toxaway, NC
Home Values in the Area
Average Home Value in this Area
Purchase History
| Date | Buyer | Sale Price | Title Company |
|---|---|---|---|
| Una Casa Linda Llc | -- | -- | |
| Hartley Wesley | $1,075,000 | None Listed On Document | |
| Tendler Gilbert | $633,000 | -- |
Mortgage History
| Date | Status | Borrower | Loan Amount |
|---|---|---|---|
| Previous Owner | Tendler Gilbert | $423,000 | |
| Previous Owner | Tendler Gilbert | $417,000 | |
| Previous Owner | Tendler Gilbert | $487,500 |
Property History
| Date | Event | Price | Change | Sq Ft Price |
|---|---|---|---|---|
| 12/22/2021 12/22/21 | Sold | $1,075,000 | -17.3% | -- |
| 11/21/2021 11/21/21 | Pending | -- | -- | -- |
| 10/27/2021 10/27/21 | For Sale | $1,300,000 | -- | -- |
Tax History Compared to Growth
Tax History
| Year | Tax Paid | Tax Assessment Tax Assessment Total Assessment is a certain percentage of the fair market value that is determined by local assessors to be the total taxable value of land and additions on the property. | Land | Improvement |
|---|---|---|---|---|
| 2024 | $3,415 | $518,720 | $80,000 | $438,720 |
| 2023 | $3,415 | $518,720 | $80,000 | $438,720 |
| 2022 | $3,415 | $518,720 | $80,000 | $438,720 |
| 2021 | $3,389 | $518,720 | $80,000 | $438,720 |
| 2020 | $3,898 | $560,120 | $0 | $0 |
| 2019 | $3,870 | $560,120 | $0 | $0 |
| 2018 | $3,167 | $560,120 | $0 | $0 |
| 2017 | $3,131 | $560,120 | $0 | $0 |
| 2016 | $3,119 | $560,120 | $0 | $0 |
| 2015 | $2,667 | $629,520 | $120,000 | $509,520 |
| 2014 | $2,667 | $629,520 | $120,000 | $509,520 |
Agents Affiliated with this Home
-
Sam Gasperoni
S
Seller's Agent in 2021
Sam Gasperoni
Hazel R. Fisher and Associates
(954) 776-7100
2 in this area
6 Total Sales
-
Tracy Patterson
T
Buyer's Agent in 2021
Tracy Patterson
Highlands Sotheby's International Realty - DT
(404) 932-6532
1 in this area
1 Total Sale
Map
Source: Highlands-Cashiers Board of REALTORS®
MLS Number: 97785
APN: 8512-75-6235-000
- Lot 10 Deep Ford Falls
- 2272 W Club Blvd
- K 37 Chestnut Trace
- K 28 Chestnut Trace
- 636 Cherokee Trace
- 258 Club Colony Ln
- J 33 Cherokee Point
- 662 Cherokee Point
- 188 Club Colony Ln
- K 30 Chestnut Trace Unit 30
- K 30 Chestnut Trace
- 9999 W Club Blvd
- 251 Toxaway Ct
- Lot 50 Toxaway Ct
- 0 Toxaway Ct
- TM I 57 Toxaway Ct
- Lot 56 Toxaway Ct
- Lot 11 Cherokee Trace
- J 29 Cherokee Trace
- 49J Cherokee Trace
- 161 Chestnut Trace
- 161 Chestnut Trace Unit K44
- 111 Chestnut Trace
- K37 Chestnut Trace Unit 37
- K37 Chestnut Trace
- 2531 West Club Blvd
- K 39,40 Chestnut Trace Unit 39,40
- 61 W Club Blvd
- 2640 W Club Blvd
- K30 Chestnut Trace
- 2432 West Club Blvd
- 9 Toxaway Falls Dr
- 9 Toxaway Falls Dr Unit 3C
- 245 Chestnut Trace
- 245 Chestnut Trace Unit 46
- 2034 West Club Blvd
- 78 Chestnut Trace
- 0 Deep Ford Falls
- 12 Deep Ford Falls
- Lot 10 Deep Ford Falls Unit 10

