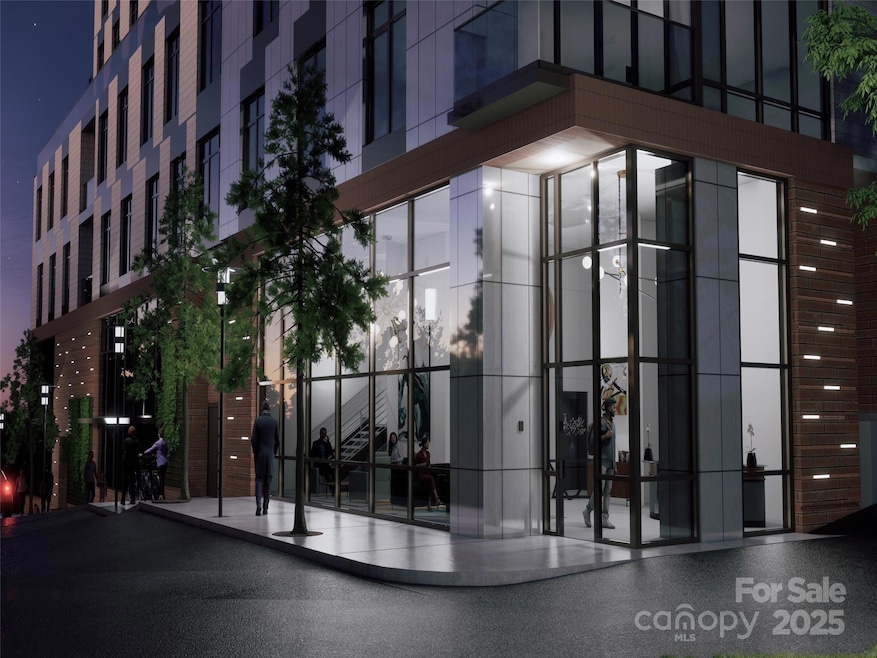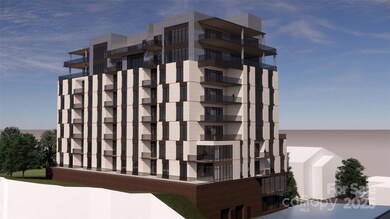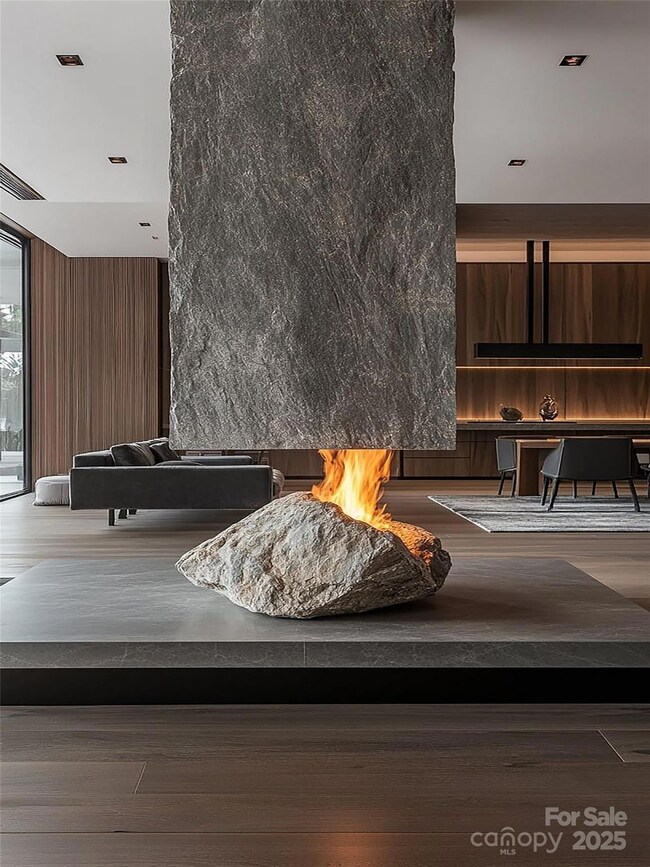
161 Church St Unit 801 Asheville, NC 28801
Downtown Asheville NeighborhoodEstimated payment $10,771/month
Highlights
- Concierge
- Fitness Center
- Rooftop Deck
- Asheville High Rated A-
- New Construction
- City View
About This Home
Asheville’s most exquisite new address-Churchill. Impeccably crafted with polished marble and stone countertops, custom brass accents, a chef’s kitchen, and spa-caliber baths, this residence blends timeless elegance with effortless function. Expansive floor-to-ceiling windows usher in soft morning light, while integrated storage and power ensure every detail is beautifully considered. A private balcony with natural gas hookup invites relaxed mornings and sophisticated entertaining. Enjoy elevated amenities including a lush rooftop garden with fire pit, fitness center, secure parking with EV charging, personal climate-controlled storage, and bike racks. The Churchill is the pinnacle of downtown luxury — and Unit 801 is a serene, sky-high escape.
Listing Agent
Allen Tate/Beverly-Hanks Biltmore Ave Brokerage Email: william.coin@allentate.com License #213380 Listed on: 06/18/2025

Co-Listing Agent
Allen Tate/Beverly-Hanks Biltmore Ave Brokerage Email: william.coin@allentate.com License #233630
Property Details
Home Type
- Condominium
Year Built
- New Construction
Property Views
- City
- Mountain
Home Design
- Contemporary Architecture
- Flat Roof Shape
- Brick Exterior Construction
- Metal Siding
Interior Spaces
- 5-Story Property
- Open Floorplan
- Fireplace
Kitchen
- Dishwasher
- Kitchen Island
Flooring
- Wood
- Radiant Floor
- Tile
Bedrooms and Bathrooms
- 2 Main Level Bedrooms
- Walk-In Closet
- 2 Full Bathrooms
Laundry
- Laundry Room
- Dryer
- Washer
Parking
- Garage
- Basement Garage
- 1 Assigned Parking Space
Outdoor Features
- Balcony
- Outdoor Kitchen
- Fire Pit
Schools
- Asheville Elementary And Middle School
- Asheville High School
Additional Features
- Wooded Lot
- Heat Pump System
Listing and Financial Details
- Assessor Parcel Number portion of 964838957000000
Community Details
Overview
- High-Rise Condominium
- Churchill Subdivision, Floor Plan B5
- Mandatory Home Owners Association
Amenities
- Concierge
- Rooftop Deck
- Elevator
Recreation
- Indoor Game Court
- Fitness Center
Map
Home Values in the Area
Average Home Value in this Area
Property History
| Date | Event | Price | Change | Sq Ft Price |
|---|---|---|---|---|
| 06/18/2025 06/18/25 | For Sale | $1,647,300 | -- | $1,000 / Sq Ft |
Similar Homes in Asheville, NC
Source: Canopy MLS (Canopy Realtor® Association)
MLS Number: 4272396
- 161 Church St Unit 903
- 161 Church St Unit 701
- 161 Church St Unit 302
- 161 Church St Unit 603
- 161 Church St Unit 503
- 161 Church St Unit 305
- 155 S Lexington Ave Unit 206
- 155 S Lexington Ave Unit B311
- 145 Biltmore Ave Unit 303
- 145 Biltmore Ave Unit 300
- 145 Biltmore Ave Unit 602
- 145 Biltmore Ave Unit 205
- 100 Coxe Ave Unit 310
- 100 Coxe Ave Unit 309
- 14 Bauhaus Ct
- 1 Bauhaus Ct Unit 1
- 247 Short Coxe Ave
- 0 Acton Cir
- 55 S Market St Unit 311
- 55 S Market St Unit 101
- 130 Biltmore Ave
- 130 Biltmore Ave Unit 130A
- 150 Coxe Ave
- 52 Biltmore Ave Unit 104
- 55 S Market St Unit 305
- 55 S Market St Unit 309
- 45 Asheland Ave Unit 506
- 20 Lee Garden Ln
- 500 S Skyloft Dr
- 11 Broadway St
- 32 Ardmion Park
- 1 Page Ave
- 128 Florence St
- 5 W Walnut St Unit 202
- 5 W Walnut St Unit 302
- 5 W Walnut St Unit 201
- 360 Hilliard Ave
- 363 Hilliard Ave
- 248 Patton Ave
- 10 Alexander Dr






