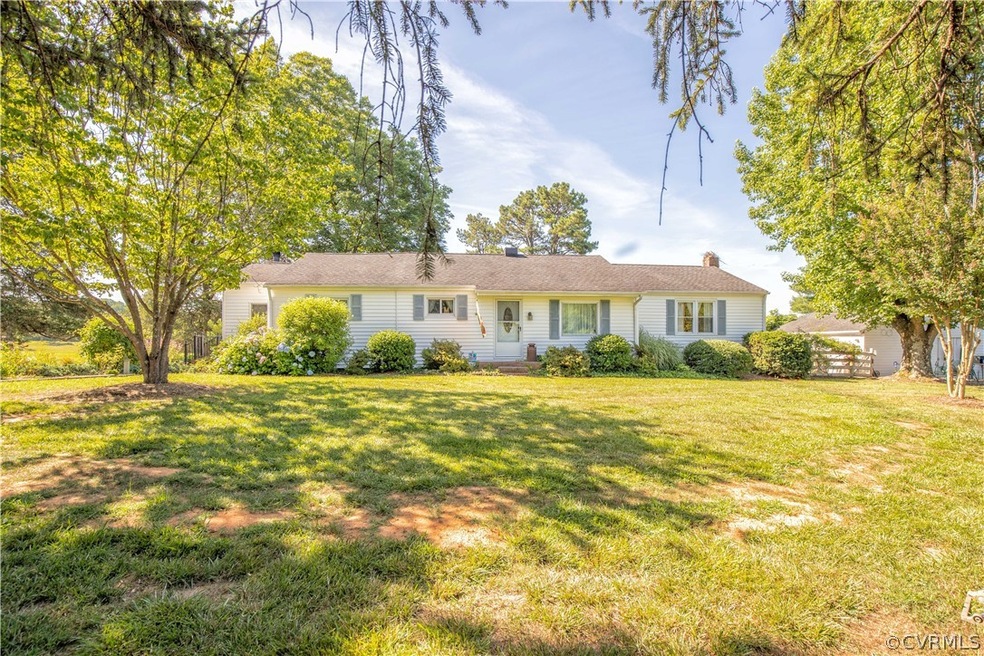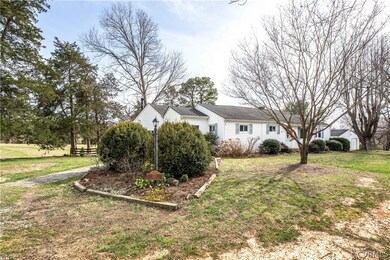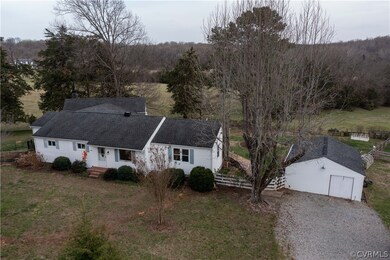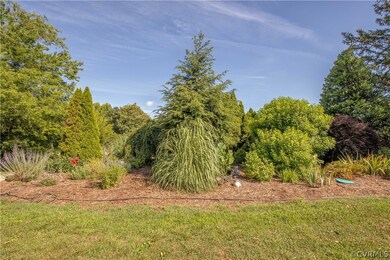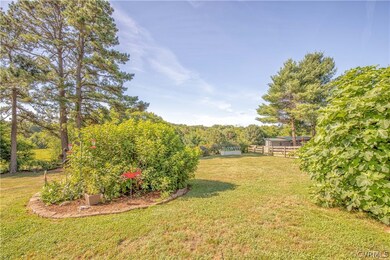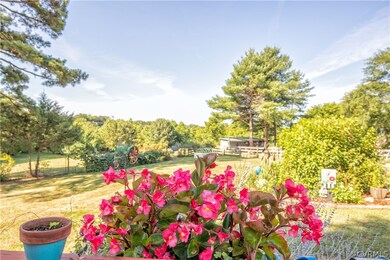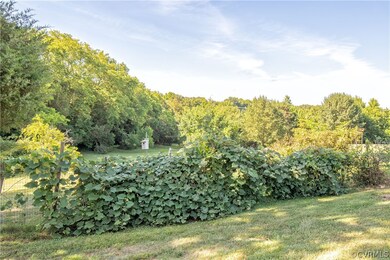
161 Columbia Rd Cartersville, VA 23027
Cartersville NeighborhoodEstimated Value: $426,861 - $663,000
Highlights
- 5.24 Acre Lot
- Deck
- Main Floor Bedroom
- Fruit Trees
- Wood Flooring
- Granite Countertops
About This Home
As of May 2022Welcome home to 161 Columbia Road. This stunning property offers 5.24 acres of meticulously landscaped gardens, including grapevines, berries, fruit trees, and an abundance of beautiful flowers! The charming ranch-style home boasts 3 bedrooms and 2 full baths. The kitchen is a chef's dream and offers granite countertops, a large center island, tile backsplash, stainless steel appliances, double oven, smooth surface electric cook top, vented range hood, wood floors, a ceiling fan, recessed lighting, and lots and lots of cabinets. The family room is spacious and bright. It features fresh paint, Brazilian Cherry wood floors, a beautiful fireplace with rock chimney and mantle, recessed lighting, butlers pantry, and a double French door leading to the large deck. The primary bedroom boasts carpet, fresh paint, ceiling fan, closet, and an ensuite bathroom. There are two additional bedrooms with wood floors and fresh paint. The laundry area offers built-in storage and washer/dryer. The hall bath has fresh paint, tile floors, and a gorgeous tiled shower. The mudroom features built-in storage, drop zone, and a dog shower! Don’t miss out on this gorgeous ranch home with exquisite gardens!
Last Agent to Sell the Property
Hometown Realty License #0225221280 Listed on: 03/26/2022

Home Details
Home Type
- Single Family
Est. Annual Taxes
- $1,501
Year Built
- Built in 1954
Lot Details
- 5.24 Acre Lot
- Landscaped
- Fruit Trees
- Zoning described as A2
Parking
- 2 Car Detached Garage
- Oversized Parking
- Driveway
- Unpaved Parking
- Off-Street Parking
Home Design
- Frame Construction
- Shingle Roof
- Composition Roof
- Vinyl Siding
Interior Spaces
- 2,369 Sq Ft Home
- 2-Story Property
- Wired For Data
- Built-In Features
- Bookcases
- Ceiling Fan
- Recessed Lighting
- Gas Fireplace
- French Doors
- Dining Area
- Crawl Space
- Dryer Hookup
Kitchen
- Butlers Pantry
- Built-In Double Oven
- Induction Cooktop
- Range Hood
- Microwave
- Dishwasher
- Kitchen Island
- Granite Countertops
Flooring
- Wood
- Partially Carpeted
- Laminate
- Tile
Bedrooms and Bathrooms
- 3 Bedrooms
- Main Floor Bedroom
- En-Suite Primary Bedroom
- 2 Full Bathrooms
Outdoor Features
- Deck
- Exterior Lighting
- Shed
- Outbuilding
- Porch
- Stoop
Schools
- Cumberland Elementary And Middle School
- Cumberland High School
Utilities
- Cooling Available
- Heating System Uses Propane
- Heat Pump System
- Vented Exhaust Fan
- Well
- Water Heater
- Septic Tank
- High Speed Internet
Listing and Financial Details
- Assessor Parcel Number 017-A-13
Similar Homes in Cartersville, VA
Home Values in the Area
Average Home Value in this Area
Mortgage History
| Date | Status | Borrower | Loan Amount |
|---|---|---|---|
| Closed | Grotos Karl E | $320,000 |
Property History
| Date | Event | Price | Change | Sq Ft Price |
|---|---|---|---|---|
| 05/10/2022 05/10/22 | Sold | $400,000 | +0.3% | $169 / Sq Ft |
| 03/30/2022 03/30/22 | Pending | -- | -- | -- |
| 03/26/2022 03/26/22 | For Sale | $399,000 | -- | $168 / Sq Ft |
Tax History Compared to Growth
Tax History
| Year | Tax Paid | Tax Assessment Tax Assessment Total Assessment is a certain percentage of the fair market value that is determined by local assessors to be the total taxable value of land and additions on the property. | Land | Improvement |
|---|---|---|---|---|
| 2025 | $1,887 | $314,460 | $54,680 | $259,780 |
| 2024 | $1,887 | $314,460 | $54,680 | $259,780 |
| 2023 | $1,501 | $200,170 | $38,580 | $161,590 |
| 2022 | $1,501 | $200,170 | $38,580 | $161,590 |
| 2021 | $1,501 | $200,170 | $38,580 | $161,590 |
| 2020 | $1,541 | $200,170 | $38,580 | $161,590 |
| 2019 | $1,324 | $169,780 | $33,960 | $135,820 |
| 2018 | $1,324 | $169,780 | $33,960 | $135,820 |
| 2017 | $1,324 | $169,780 | $33,960 | $135,820 |
| 2016 | $1,324 | $169,780 | $33,960 | $135,820 |
| 2015 | -- | $169,780 | $33,960 | $135,820 |
| 2014 | -- | $169,780 | $33,960 | $135,820 |
Agents Affiliated with this Home
-
Cory Metts

Seller's Agent in 2022
Cory Metts
Hometown Realty
(804) 366-3431
18 in this area
275 Total Sales
Map
Source: Central Virginia Regional MLS
MLS Number: 2206585
APN: 017-A-13
- 0 Anderson Hwy Unit 1 57277
- 0 Anderson Hwy Unit 57151
- 0 Anderson Hwy Unit 2510033
- 165 Boston Hill Rd
- 30 Highpockets Rd
- 1676 Cartersville Rd
- Lot 23a
- 198 Trices Lake Rd
- 205 Jennings Rd
- 42 Mount Elba Rd
- 804 Columbia Rd
- 1252 Columbia Rd
- 6.18 Acres Deep Run Rd
- 10 N River Ct
- 1646 Ragland Rd
- 5890 Tucker Rd
- 0 River Rd W
- 00 Patrick Henry Hwy
- 672 Sports Lake Rd Unit 3
- 672 Sports Lake Rd
- 161 Columbia Rd
- 162 Columbia Rd
- 190 Columbia Rd
- 210 Columbia Rd
- 77 Columbia Rd
- 113 Columbia Rd
- 113 Columbia Rd
- 17 Boston Hill Rd
- 1 Boston Hill Rd
- 136 Columbia Rd
- 35 Boston Hill Rd
- 0 Columbia Rd Unit 1715323
- 0 Columbia Rd Unit OLD2215686
- 0 Columbia Rd Unit OLD2122900
- 0 Columbia Rd Unit OLD2318245
- 111 Columbia Rd
- 220 Columbia Rd
- 35 Smith Ln
- 29 Smith Ln
- 64 Great Oak Rd
