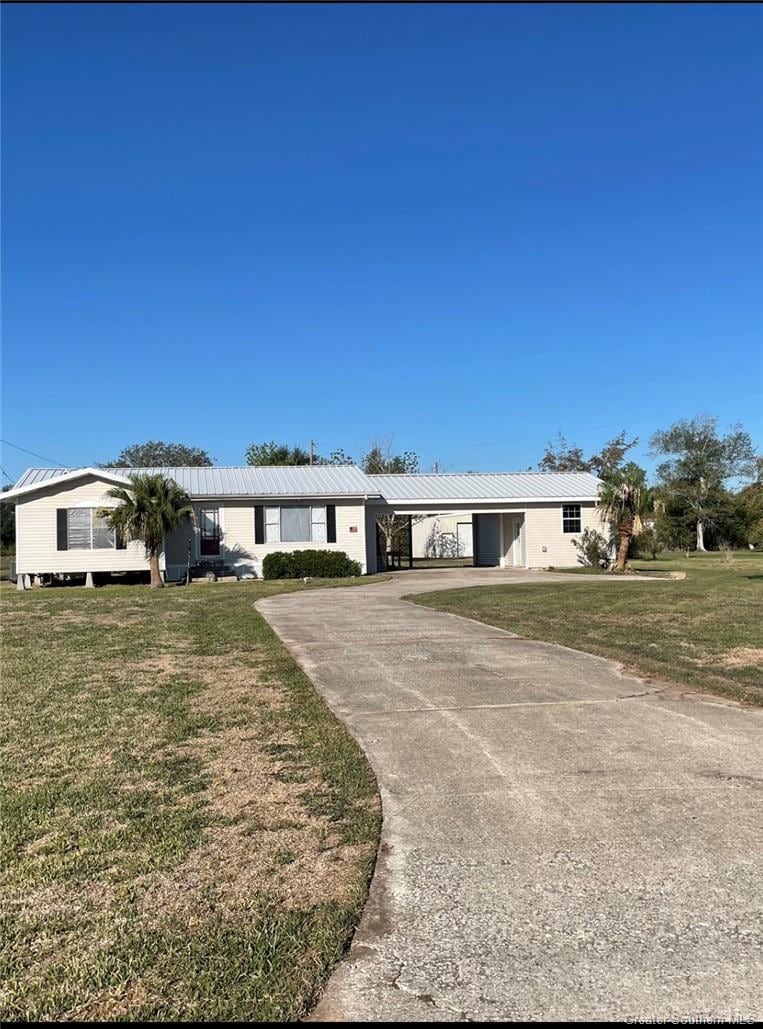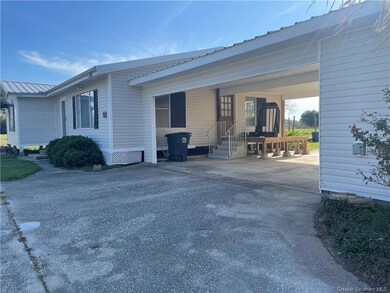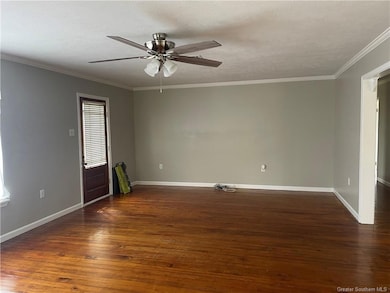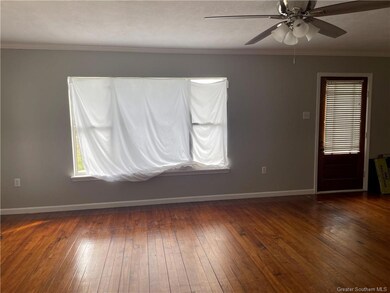
161 Demarest Rd Lake Charles, LA 70607
Highlights
- Updated Kitchen
- No HOA
- Breakfast Area or Nook
- Granite Countertops
- Cottage
- Separate Outdoor Workshop
About This Home
As of January 2025Here's the perfect retreat in the highly sought-after Grand Lake School District with this precious 3 bedroom cottage sitting on a generous 1.135 ac parcel of land. If you've been dreaming of a serene & convenient lifestyle, this home is the one. The cottage exudes a classic elegance complemented by the lush greenery around it. Step inside & your heart will skip a beat as you enter the large remodeled island kitchen. The design maximizes every inch of space, showcasing beautiful countertops & an abundance of cabinets. It's a chef's dream offering both style & functionality. While you are in the kitchen, take a moment to appreciate the tile flooring that provides durability and easy maintenance. The rest of the home is adorned with 3 " Solid wood flooring that needs a little TLC, but still adds warmth and character to each room. The property is being sold "As Is" with some refinishing needed. You will have a neutral palette that can be used for your own creative vision. Don't let that deter you though, b/c this home has endless potential. A special feature that sets this property apart is the 12x28 Man Cave attached to the carport. Wiring already run(needs to be hooked up) & waiting for your personal touch. For the outdoor adventurers, there's a 50 AMP receptacle outside the Man Cave that can be used for a camper. Last but not least is a 24x30 metal workshop for hobbies or storage. Property is above the required BFE of 9ft, lowering flood insurance considerably. Rare opportunity, so don't wait, your future is knocking. Call me for your private showing!
Last Agent to Sell the Property
CENTURY 21 Bessette Flavin License #14055 Listed on: 10/18/2023
Home Details
Home Type
- Single Family
Est. Annual Taxes
- $405
Year Built
- Built in 1972
Lot Details
- 1.14 Acre Lot
- Lot Dimensions are 275.6x158.05x77.95x76.03
- Irregular Lot
- Front Yard
Home Design
- Cottage
- Cosmetic Repairs Needed
- Raised Foundation
- Frame Construction
- Blown-In Insulation
- Metal Roof
- Vinyl Siding
Interior Spaces
- 1,472 Sq Ft Home
- 1-Story Property
- Ceiling Fan
- Recessed Lighting
- Casement Windows
- Pull Down Stairs to Attic
Kitchen
- Updated Kitchen
- Breakfast Area or Nook
- Electric Oven
- Electric Cooktop
- Microwave
- Dishwasher
- Kitchen Island
- Granite Countertops
Bedrooms and Bathrooms
- 3 Main Level Bedrooms
- 2 Full Bathrooms
- Bathtub with Shower
Parking
- Attached Carport
- Parking Available
Outdoor Features
- Patio
- Separate Outdoor Workshop
- Outbuilding
Utilities
- Central Heating and Cooling System
- Electric Water Heater
- Mechanical Septic System
- Cable TV Available
Community Details
- No Home Owners Association
Listing and Financial Details
- Assessor Parcel Number 400084300
Ownership History
Purchase Details
Similar Homes in Lake Charles, LA
Home Values in the Area
Average Home Value in this Area
Purchase History
| Date | Type | Sale Price | Title Company |
|---|---|---|---|
| Cash Sale Deed | $150,000 | -- |
Property History
| Date | Event | Price | Change | Sq Ft Price |
|---|---|---|---|---|
| 01/15/2025 01/15/25 | Sold | -- | -- | -- |
| 12/07/2024 12/07/24 | Pending | -- | -- | -- |
| 04/16/2024 04/16/24 | For Sale | $190,000 | 0.0% | $129 / Sq Ft |
| 01/22/2024 01/22/24 | Pending | -- | -- | -- |
| 10/18/2023 10/18/23 | For Sale | $190,000 | -- | $129 / Sq Ft |
Tax History Compared to Growth
Tax History
| Year | Tax Paid | Tax Assessment Tax Assessment Total Assessment is a certain percentage of the fair market value that is determined by local assessors to be the total taxable value of land and additions on the property. | Land | Improvement |
|---|---|---|---|---|
| 2024 | $405 | $10,990 | $2,713 | $8,277 |
| 2023 | $318 | $9,980 | $1,703 | $8,277 |
| 2022 | $0 | $6,669 | $1,703 | $4,966 |
| 2021 | $473 | $4,186 | $1,703 | $2,483 |
| 2020 | $473 | $4,186 | $1,703 | $2,483 |
| 2019 | $1,532 | $11,822 | $1,476 | $10,346 |
| 2018 | $1,537 | $11,822 | $1,476 | $10,346 |
| 2017 | $1,552 | $11,822 | $1,476 | $10,346 |
| 2016 | $1,463 | $11,822 | $1,476 | $10,346 |
| 2015 | $918 | $150,000 | $11,350 | $138,650 |
| 2013 | $1,809 | $15,000 | $1,135 | $13,865 |
Agents Affiliated with this Home
-
Grace Robideaux

Seller's Agent in 2025
Grace Robideaux
CENTURY 21 Bessette Flavin
(337) 496-1611
52 Total Sales
-
Mika Pruitt
M
Buyer's Agent in 2025
Mika Pruitt
Keller Williams Realty Lake Ch
(337) 477-4101
10 Total Sales
-
Kashia Gaspard

Buyer Co-Listing Agent in 2025
Kashia Gaspard
Keller Williams Realty Lake Ch
(337) 965-7500
29 Total Sales
Map
Source: Greater Southern MLS
MLS Number: SWL23006588
APN: 400084300
- 147 Kathy Rd
- 146 Kathy Rd
- 156 Klumpp Ln
- 135 Country Ln
- 101 Klumpp Ln
- 181 Klumpp Ln
- 181 Klumpp Ln Unit Lane
- 1232 Highway 384
- 207 Hebert Trailer Park Rd Unit LOT 12
- 0 Elaine Ln Unit SWL24003650
- 0 Indian Lake Dr Unit SWL21009179
- 0 Indian Lake Dr Unit SWL21009178
- 0 Indian Lake Dr Unit SWL21009177
- 0 Indian Lake Dr Unit SWL21009176
- 0 Indian Lake Dr Unit SWL21009174
- 0 Indian Lake Dr Unit SWL21009173
- 0 Indian Lake Dr Unit SWL21009172
- 0 Indian Lake Dr Unit SWL21009171
- 0 Indian Lake Dr Unit SWL21009170
- 0 Indian Lake Dr Unit SWL21009168






