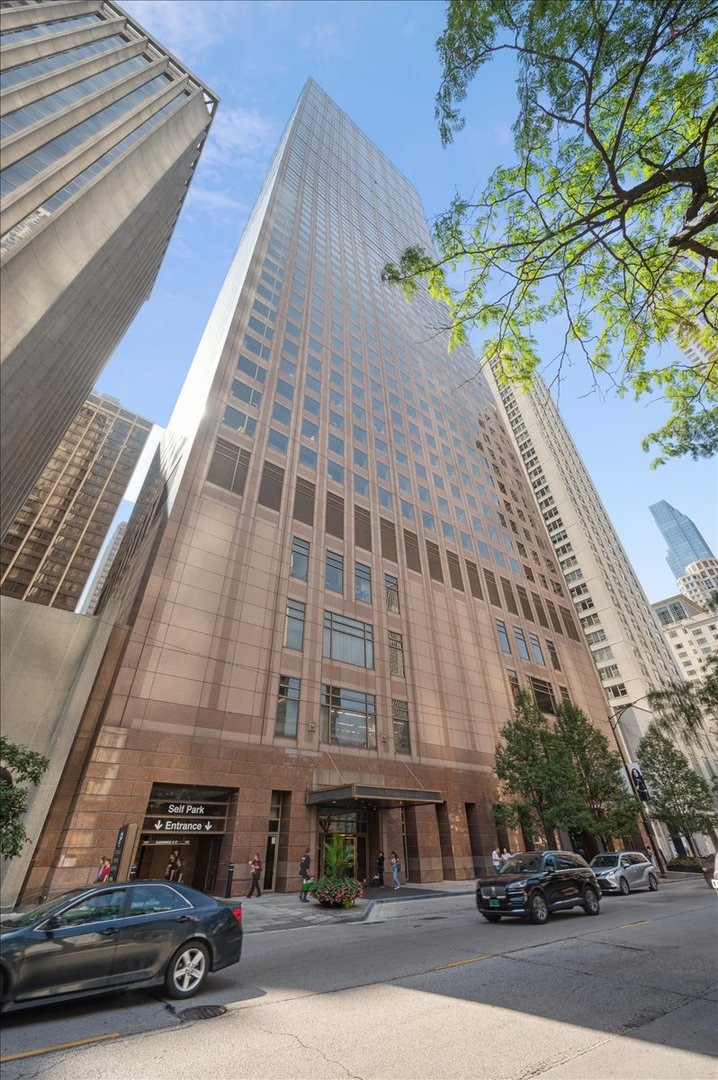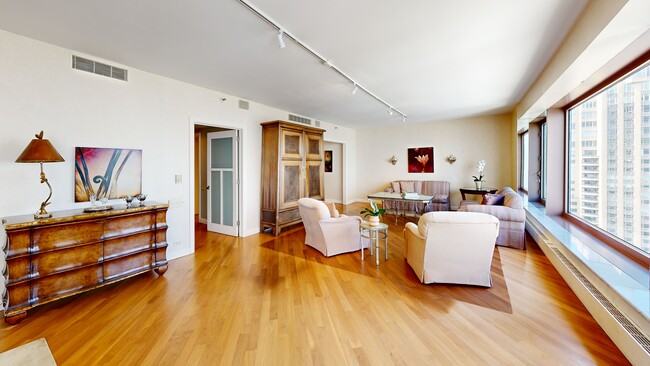
Olympia Centre 161 E Chicago Ave Unit 56H Floor 56 Chicago, IL 60611
Magnificent Mile NeighborhoodEstimated payment $5,642/month
Highlights
- Doorman
- 5-minute walk to Chicago Avenue Station (Red Line)
- Lock-and-Leave Community
- Water Views
- Fitness Center
- 2-minute walk to Seneca Park
About This Home
Perched high above the city, this 1,456 sq. ft. residence offers sweeping northeast views of Chicago's skyline, Lake Shore Drive, and Lake Michigan through oversized picture windows. The expansive living and dining room, finished with hardwood floors, seamlessly opens to a chef's custom kitchen featuring stainless steel appliances, abundant cabinetry, and a sleek design perfect for both everyday living and entertaining. The luxurious primary suite boasts two fully organized walk-in closets, a built-in dressing cabinet, and a spa-inspired stone bath with a soaking tub, walk-in shower, and oversized vanity. For convenience, the home also includes a laundry closet and a stylish powder room. This residence is among the most spacious and desirable one-bedroom layouts in the city-an exceptional opportunity in the prestigious Olympia Centre. A full-size storage cage is just steps from the unit on the same floor. Located in the highly sought-after 161 E. Chicago Avenue building, residents enjoy full-service amenities, including 24-hour door and maintenance staff, concierge, an exercise room, and two cardio rooms, indoor pool, hot tub, hospitality suite, and a rooftop deck with panoramic views. Don't miss this opportunity to live in one of Chicago's finest buildings! Rental parking options are available in the attached garage.
Listing Agent
Berkshire Hathaway HomeServices Chicago Brokerage Email: mmaier@bhhschicago.com License #475123451 Listed on: 09/19/2025

Co-Listing Agent
Berkshire Hathaway HomeServices Chicago Brokerage Email: mmaier@bhhschicago.com License #475067321
Property Details
Home Type
- Condominium
Est. Annual Taxes
- $13,309
Year Built
- Built in 1986
HOA Fees
- $1,524 Monthly HOA Fees
Parking
- 1 Car Garage
Home Design
- Entry on the 56th floor
- Asphalt Roof
- Stone Siding
- Concrete Perimeter Foundation
Interior Spaces
- 1,456 Sq Ft Home
- Built-In Features
- Family Room
- Combination Dining and Living Room
- Storage Room
Kitchen
- Range
- Microwave
- Dishwasher
Flooring
- Wood
- Carpet
Bedrooms and Bathrooms
- 1 Bedroom
- 1 Potential Bedroom
- Walk-In Closet
- Dual Sinks
- Separate Shower
Laundry
- Laundry Room
- Dryer
- Washer
Home Security
Outdoor Features
- Deck
Utilities
- Forced Air Zoned Heating and Cooling System
- Individual Controls for Heating
- Baseboard Heating
- Lake Michigan Water
- Cable TV Available
Community Details
Overview
- Association fees include air conditioning, water, insurance, doorman, tv/cable, clubhouse, exercise facilities, pool, exterior maintenance, lawn care, scavenger, snow removal, internet
- 291 Units
- Aiman Barakat Association, Phone Number (312) 751-8174
- High-Rise Condominium
- H Tier
- Property managed by First Service Residential
- Lock-and-Leave Community
- 63-Story Property
Amenities
- Doorman
- Sundeck
- Common Area
- Party Room
- Coin Laundry
- Elevator
- Package Room
- Community Storage Space
Recreation
- Bike Trail
Pet Policy
- Limit on the number of pets
- Dogs and Cats Allowed
Security
- Resident Manager or Management On Site
- Fire Sprinkler System
Matterport 3D Tour
Floorplan
Map
About Olympia Centre
Home Values in the Area
Average Home Value in this Area
Tax History
| Year | Tax Paid | Tax Assessment Tax Assessment Total Assessment is a certain percentage of the fair market value that is determined by local assessors to be the total taxable value of land and additions on the property. | Land | Improvement |
|---|---|---|---|---|
| 2024 | $13,309 | $56,063 | $2,043 | $54,020 |
| 2023 | $12,974 | $63,080 | $1,674 | $61,406 |
| 2022 | $12,974 | $63,080 | $1,674 | $61,406 |
| 2021 | $12,685 | $63,079 | $1,673 | $61,406 |
| 2020 | $14,520 | $65,180 | $1,270 | $63,910 |
| 2019 | $14,217 | $70,764 | $1,270 | $69,494 |
| 2018 | $13,978 | $70,764 | $1,270 | $69,494 |
| 2017 | $14,681 | $68,196 | $1,082 | $67,114 |
| 2016 | $13,659 | $68,196 | $1,082 | $67,114 |
| 2015 | $12,497 | $68,196 | $1,082 | $67,114 |
| 2014 | $10,136 | $54,632 | $847 | $53,785 |
| 2013 | $9,936 | $54,632 | $847 | $53,785 |
Property History
| Date | Event | Price | List to Sale | Price per Sq Ft |
|---|---|---|---|---|
| 10/15/2025 10/15/25 | Price Changed | $575,000 | -4.0% | $395 / Sq Ft |
| 09/19/2025 09/19/25 | For Sale | $599,000 | -- | $411 / Sq Ft |
Purchase History
| Date | Type | Sale Price | Title Company |
|---|---|---|---|
| Interfamily Deed Transfer | $605,000 | -- |
Mortgage History
| Date | Status | Loan Amount | Loan Type |
|---|---|---|---|
| Closed | $484,000 | Unknown |
About the Listing Agent

As your trusted Luxury Real Estate Professional I look forward to sharing my knowledge through expert marketing and effective collaboration to exceed your expectations.
Whether working with buyers or sellers I strive to exceed their expectations.
More About Michael Maier....
Because your real estate is most likely the most valuable asset, it is important to work with a real estate professional you can trust and who understands what you are looking to accomplish in achieving
Michael's Other Listings
Source: Midwest Real Estate Data (MRED)
MLS Number: 12460392
APN: 17-10-200-068-1258
- 161 E Chicago Ave Unit 34F
- 161 E Chicago Ave Unit 31F
- 161 E Chicago Ave Unit 53A
- 161 E Chicago Ave Unit 31B
- 161 E Chicago Ave Unit 38C
- 161 E Chicago Ave Unit 54A
- 161 E Chicago Ave Unit 32A
- 161 E Chicago Ave Unit 42H
- 161 E Chicago Ave Unit 43G
- 161 E Chicago Ave Unit 58K2
- 777 N Michigan Ave Unit 2405
- 777 N Michigan Ave Unit 1001
- 777 N Michigan Ave Unit 2108
- 777 N Michigan Ave Unit 2104
- 777 N Michigan Ave Unit 3105
- 180 E Pearson St Unit 6901
- 180 E Pearson St Unit 5201
- 180 E Pearson St Unit 5401
- 180 E Pearson St Unit 5107
- 180 E Pearson St Unit 4801
- 777 N Michigan Ave Unit 2405
- 777 N Michigan Ave Unit 2108
- 164 E Pearson St Unit 1123
- 180 E Pearson St Unit 3502
- 180 E Pearson St Unit 4407
- 750 N Rush St
- 750 N Rush St Unit 1805
- 750 N Rush St Unit 1807
- 750 N Rush St Unit 905
- 750 N Rush St Unit FL24-ID133
- 750 N Rush St Unit FL16-ID270
- 750 N Rush St Unit FL13-ID269
- 750 N Rush St Unit FL33-ID164
- 201 E Chestnut St Unit 4d
- 201 E Chestnut St Unit 11E
- 750 N Rush St Unit 3203
- 750 N Rush St Unit 3503
- 111 E Chestnut St Unit 23b
- 111 E Chestnut St
- 111 E Chestnut St





