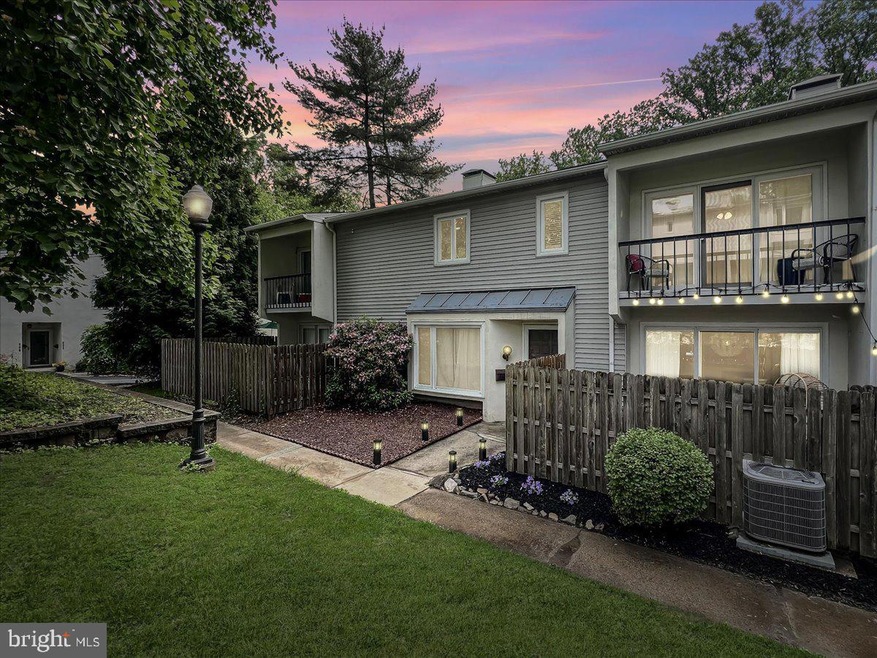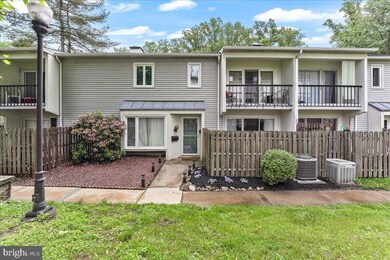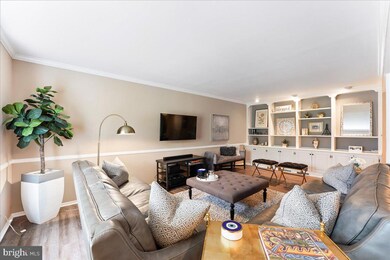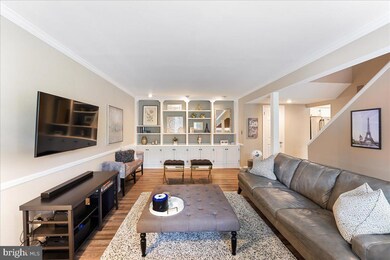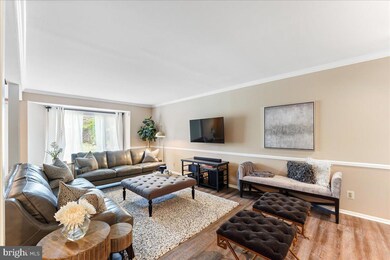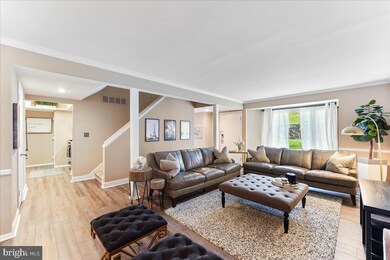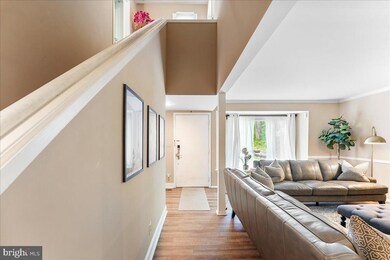
161 E Kenilworth Cir Unit 161 Newtown Square, PA 19073
Newtown Square NeighborhoodHighlights
- Clubhouse
- Community Pool
- Forced Air Heating and Cooling System
- Culbertson Elementary School Rated A
- Bay Window
- Front Yard
About This Home
As of July 2024Don't miss this stunning family home in Newtown Township. Welcome to 161 E. Kenilworth Circle, a beautifully appointed & well cared for condominium, nestled in the heart of Newtown Square. This meticulously maintained residence offers the perfect blend of modern convenience and timeless charm. Greene Countrie Village is situated in a desirable neighborhood, close to schools, parks, and shopping centers. This home boasts amenities such as stainless steel appliances, granite countertops, updated luxury vinyl plank flooring on the first floor & a sliding door to a wonderful patio, perfect for entertaining & grilling. Add to that, a spacious living area with built in shelving that you'll never want to leave. Finish off the main story with an adorable powder room. Enjoy ample living space on the second story with two bedrooms, a primary Jack & Jill bathroom & upper floor washer & dryer. Retreat to the expansive primary bedroom with an attached sliding door to a private balcony, great for sipping that morning coffee or reading that special book. This property has easy access to major highways for commuting to Philadelphia or other nearby cities. The community pool was remodeled within the past few years and is the perfect spot to relax on a hot summer day. The monthly condo fee includes all exterior building maintenance including the roof and siding, snow & trash removal, common area maintenance, pool fee, water, and sewer. This unit does have an additional storage unit, close by but not attached to the property. Don't miss the opportunity to make this exquisite property your new home!
Last Agent to Sell the Property
BHHS Fox & Roach-West Chester License #RS338126 Listed on: 05/30/2024

Townhouse Details
Home Type
- Townhome
Est. Annual Taxes
- $2,962
Year Built
- Built in 1971
Lot Details
- Front Yard
HOA Fees
- $488 Monthly HOA Fees
Home Design
- Slab Foundation
- Pitched Roof
- Vinyl Siding
- Stucco
Interior Spaces
- 1,350 Sq Ft Home
- Property has 2 Levels
- Bay Window
- Laundry on upper level
Kitchen
- Self-Cleaning Oven
- Built-In Range
- Dishwasher
- Disposal
Bedrooms and Bathrooms
- 2 Bedrooms
Parking
- Parking Lot
- Unassigned Parking
Schools
- Culbertson Elementary School
- Paxon Hollow Middle School
- Marple Newtown High School
Utilities
- Forced Air Heating and Cooling System
- 100 Amp Service
- Natural Gas Water Heater
Listing and Financial Details
- Tax Lot 174-000
- Assessor Parcel Number 30-00-00634-69
Community Details
Overview
- $2,440 Capital Contribution Fee
- Association fees include common area maintenance, exterior building maintenance, lawn maintenance, pool(s), sewer, snow removal, trash, water
- Greene Countrie Village Condos
- Greene Countrie Subdivision
- Property Manager
Amenities
- Clubhouse
Recreation
- Community Pool
Pet Policy
- Pets allowed on a case-by-case basis
Ownership History
Purchase Details
Home Financials for this Owner
Home Financials are based on the most recent Mortgage that was taken out on this home.Purchase Details
Home Financials for this Owner
Home Financials are based on the most recent Mortgage that was taken out on this home.Purchase Details
Home Financials for this Owner
Home Financials are based on the most recent Mortgage that was taken out on this home.Purchase Details
Home Financials for this Owner
Home Financials are based on the most recent Mortgage that was taken out on this home.Purchase Details
Home Financials for this Owner
Home Financials are based on the most recent Mortgage that was taken out on this home.Similar Homes in the area
Home Values in the Area
Average Home Value in this Area
Purchase History
| Date | Type | Sale Price | Title Company |
|---|---|---|---|
| Deed | $335,000 | None Listed On Document | |
| Deed | $185,000 | None Available | |
| Deed | $226,000 | None Available | |
| Deed | $122,500 | -- | |
| Deed | $103,000 | -- |
Mortgage History
| Date | Status | Loan Amount | Loan Type |
|---|---|---|---|
| Previous Owner | $170,000 | New Conventional | |
| Previous Owner | $180,800 | Purchase Money Mortgage | |
| Previous Owner | $57,400 | Credit Line Revolving | |
| Previous Owner | $98,000 | No Value Available | |
| Previous Owner | $97,850 | No Value Available | |
| Closed | $12,250 | No Value Available |
Property History
| Date | Event | Price | Change | Sq Ft Price |
|---|---|---|---|---|
| 07/16/2024 07/16/24 | Sold | $335,000 | +4.7% | $248 / Sq Ft |
| 06/01/2024 06/01/24 | Pending | -- | -- | -- |
| 05/30/2024 05/30/24 | For Sale | $320,000 | +73.0% | $237 / Sq Ft |
| 07/31/2017 07/31/17 | Sold | $185,000 | -5.1% | $137 / Sq Ft |
| 07/08/2017 07/08/17 | Pending | -- | -- | -- |
| 07/06/2017 07/06/17 | For Sale | $195,000 | -- | $144 / Sq Ft |
Tax History Compared to Growth
Tax History
| Year | Tax Paid | Tax Assessment Tax Assessment Total Assessment is a certain percentage of the fair market value that is determined by local assessors to be the total taxable value of land and additions on the property. | Land | Improvement |
|---|---|---|---|---|
| 2024 | $2,998 | $180,160 | $39,420 | $140,740 |
| 2023 | $2,904 | $180,160 | $39,420 | $140,740 |
| 2022 | $2,840 | $180,160 | $39,420 | $140,740 |
| 2021 | $4,342 | $180,160 | $39,420 | $140,740 |
| 2020 | $2,652 | $96,670 | $32,400 | $64,270 |
| 2019 | $2,610 | $96,670 | $32,400 | $64,270 |
| 2018 | $2,581 | $96,670 | $0 | $0 |
| 2017 | $2,573 | $96,670 | $0 | $0 |
| 2016 | $531 | $96,670 | $0 | $0 |
| 2015 | $541 | $96,670 | $0 | $0 |
| 2014 | $531 | $96,670 | $0 | $0 |
Agents Affiliated with this Home
-
David Iezzi

Seller's Agent in 2024
David Iezzi
BHHS Fox & Roach
(610) 213-6614
3 in this area
19 Total Sales
-
Sang-Mook Ha
S
Buyer's Agent in 2024
Sang-Mook Ha
Hanco Real Estate LLC
(610) 348-9339
2 in this area
46 Total Sales
-
Alicia Jones
A
Seller's Agent in 2017
Alicia Jones
BHHS Fox & Roach
(267) 496-3839
9 Total Sales
-
D
Buyer's Agent in 2017
Don Dowd
Springer Realty Group
Map
Source: Bright MLS
MLS Number: PADE2067914
APN: 30-00-00634-69
- 239 E Chelsea Cir Unit 239
- 112 Oxley Ct Unit 122
- 238 E Chelsea Cir Unit 238
- 262 Green Briar Ct
- 279 W Chelsea Cir
- 2 Earles Ln
- 300 French Rd
- 853 Briarwood Rd
- 3111 Sawmill Rd
- 3111 Sawmill Rd Unit E
- 3111 Sawmill Rd Unit C
- 3111 Sawmill Rd Unit D
- 3111 Sawmill Rd Unit B
- 3111 Sawmill Rd Unit A
- 310 Jeffrey Ln
- 307 Earles Ln
- 726 Darby Paoli Rd
- 813 Malin Rd
- 845 Colony Ct
- 841 Colony Ct
