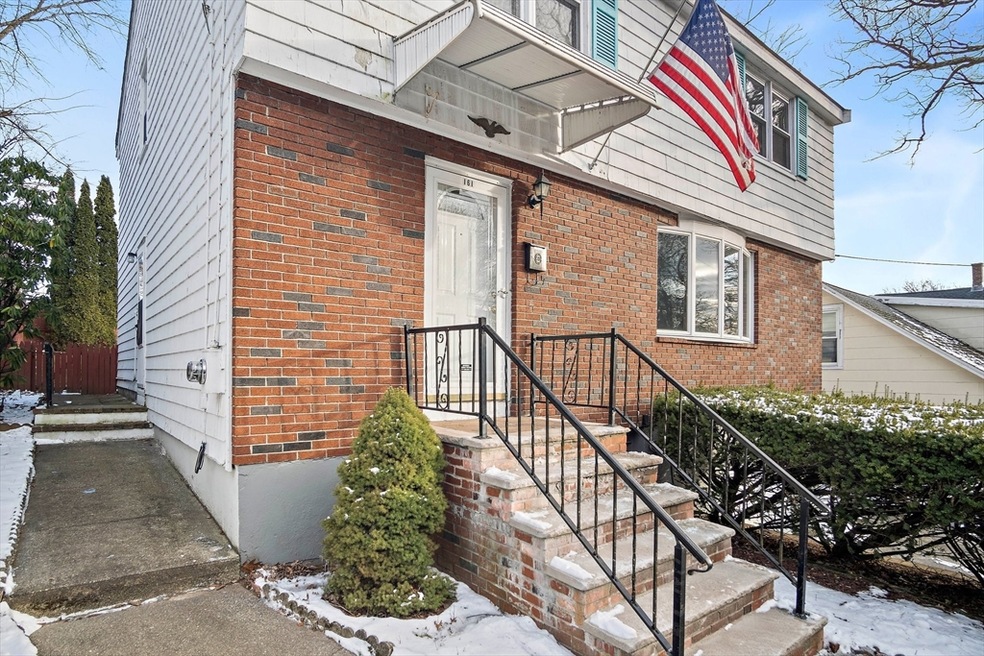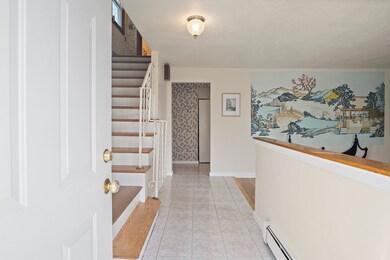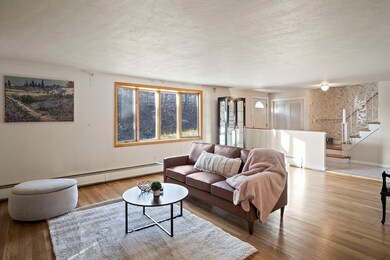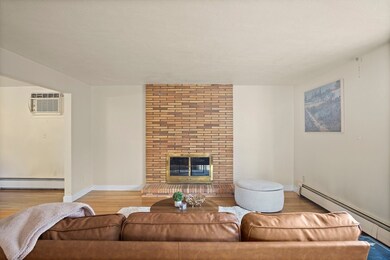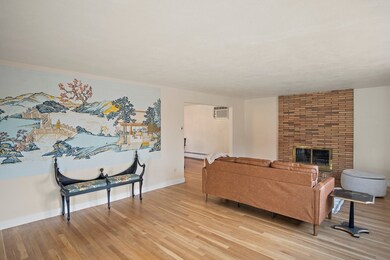
161 Elm St Medford, MA 02155
North Medford NeighborhoodHighlights
- Waterfront
- Property is near public transit
- Wood Flooring
- Open Floorplan
- Garrison Architecture
- Bonus Room
About This Home
As of March 2025Welcome home to this prime location w/ a layout designed for relaxation & entertaining. The front entry welcomes you w/ coat closet & a spacious living room featuring a cozy fireplace & large bay window flooding the space with natural light. The generous eat-in kitchen flows seamlessly into the dining room, with a slider opening to a seasonal porch which overlooks the private backyard.The side entry adds convenience, leading to a mudroom complete w/ closet & half bath. Upstairs, the home offers 3 bright & inviting bedrooms & a full bath. The primary suite features its own ¾ bath. The versatile finished basement is a true bonus, boasting a built-in bar & ample space for entertaining, a rec room, or a cozy den. A dedicated laundry room & ample storage complete this home's thoughtful design. An unbeatable location across from scenic Wrights Pond, plus Route 93 just 0.5 miles away, enjoy an effortless commute to work & easy access to everything the area has to offer.
Last Buyer's Agent
Daniel Kessinger
Redfin Corp.

Home Details
Home Type
- Single Family
Est. Annual Taxes
- $6,093
Year Built
- Built in 1960
Lot Details
- 4,896 Sq Ft Lot
- Waterfront
- Near Conservation Area
- Fenced
- Property is zoned SF2
Parking
- 1 Car Attached Garage
- Tuck Under Parking
- Tandem Parking
- Garage Door Opener
- Driveway
- Open Parking
- Off-Street Parking
Home Design
- Garrison Architecture
- Brick Exterior Construction
- Block Foundation
- Shingle Roof
- Concrete Perimeter Foundation
- Stone
Interior Spaces
- Open Floorplan
- Ceiling Fan
- Light Fixtures
- Bay Window
- Sliding Doors
- Mud Room
- Entryway
- Living Room with Fireplace
- Dining Area
- Bonus Room
- Sun or Florida Room
Kitchen
- <<OvenToken>>
- Range<<rangeHoodToken>>
- <<microwave>>
- Dishwasher
- Solid Surface Countertops
- Disposal
Flooring
- Wood
- Wall to Wall Carpet
- Ceramic Tile
Bedrooms and Bathrooms
- 3 Bedrooms
- Primary bedroom located on second floor
- Dual Closets
- Soaking Tub
- <<tubWithShowerToken>>
- Separate Shower
- Linen Closet In Bathroom
Laundry
- Dryer
- Washer
Partially Finished Basement
- Walk-Out Basement
- Basement Fills Entire Space Under The House
- Interior and Exterior Basement Entry
- Garage Access
- Block Basement Construction
- Laundry in Basement
Outdoor Features
- Covered Deck
- Covered patio or porch
Location
- Property is near public transit
- Property is near schools
Utilities
- Cooling System Mounted In Outer Wall Opening
- Window Unit Cooling System
- Heating System Uses Natural Gas
- Baseboard Heating
- Gas Water Heater
Listing and Financial Details
- Assessor Parcel Number 630043
Community Details
Recreation
- Park
- Jogging Path
Additional Features
- No Home Owners Association
- Shops
Ownership History
Purchase Details
Similar Homes in Medford, MA
Home Values in the Area
Average Home Value in this Area
Purchase History
| Date | Type | Sale Price | Title Company |
|---|---|---|---|
| Deed | -- | -- |
Mortgage History
| Date | Status | Loan Amount | Loan Type |
|---|---|---|---|
| Open | $684,000 | Purchase Money Mortgage | |
| Closed | $684,000 | Purchase Money Mortgage | |
| Closed | $927,000 | Adjustable Rate Mortgage/ARM | |
| Closed | $544,185 | No Value Available | |
| Closed | $41,000 | No Value Available | |
| Closed | $200,000 | No Value Available | |
| Closed | $65,000 | No Value Available | |
| Closed | $50,000 | No Value Available | |
| Closed | $37,750 | No Value Available | |
| Closed | $45,000 | No Value Available | |
| Closed | $40,000 | No Value Available |
Property History
| Date | Event | Price | Change | Sq Ft Price |
|---|---|---|---|---|
| 03/10/2025 03/10/25 | Sold | $855,000 | +5.6% | $424 / Sq Ft |
| 01/20/2025 01/20/25 | Pending | -- | -- | -- |
| 01/16/2025 01/16/25 | For Sale | $810,000 | -- | $402 / Sq Ft |
Tax History Compared to Growth
Tax History
| Year | Tax Paid | Tax Assessment Tax Assessment Total Assessment is a certain percentage of the fair market value that is determined by local assessors to be the total taxable value of land and additions on the property. | Land | Improvement |
|---|---|---|---|---|
| 2025 | $6,494 | $738,000 | $344,000 | $394,000 |
| 2024 | $6,093 | $715,100 | $327,600 | $387,500 |
| 2023 | $5,805 | $671,100 | $306,200 | $364,900 |
| 2022 | $5,678 | $630,200 | $278,300 | $351,900 |
| 2021 | $5,472 | $581,500 | $265,100 | $316,400 |
| 2020 | $5,368 | $584,700 | $265,100 | $319,600 |
| 2019 | $5,367 | $559,100 | $241,000 | $318,100 |
| 2018 | $5,286 | $516,200 | $219,000 | $297,200 |
| 2017 | $5,196 | $492,000 | $204,700 | $287,300 |
| 2016 | $4,787 | $427,800 | $186,100 | $241,700 |
| 2015 | $4,541 | $388,100 | $177,300 | $210,800 |
Agents Affiliated with this Home
-
Tracey Cleversey

Seller's Agent in 2025
Tracey Cleversey
Hive Property Group
(617) 780-9613
1 in this area
50 Total Sales
-
D
Buyer's Agent in 2025
Daniel Kessinger
Redfin Corp.
Map
Source: MLS Property Information Network (MLS PIN)
MLS Number: 73327042
APN: MEDF-000012-000000-B000015
