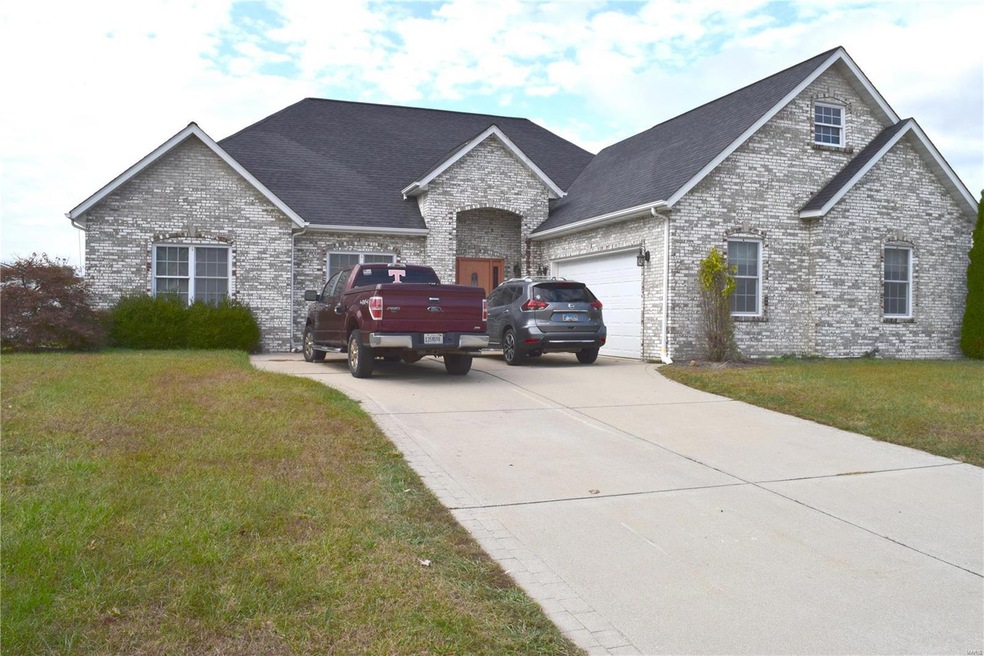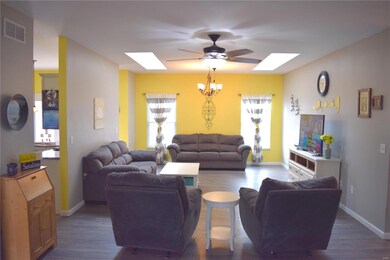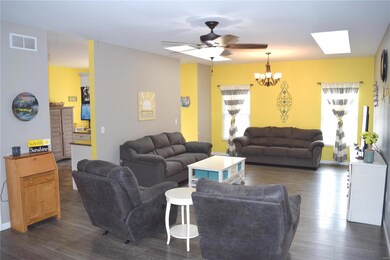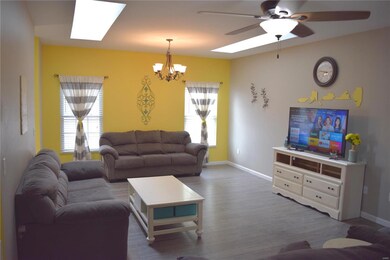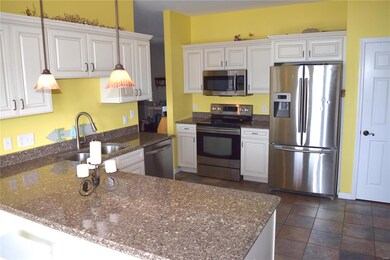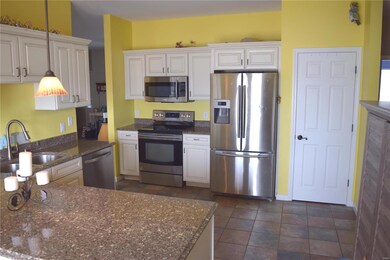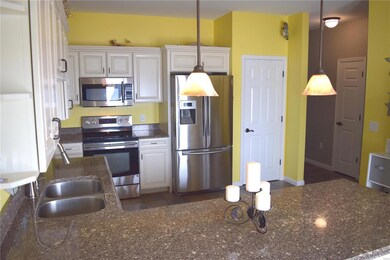
161 Emerald Way W Pontoon Beach, IL 62040
Horseshoe Lake NeighborhoodEstimated Value: $306,000 - $347,000
Highlights
- In Ground Pool
- Vaulted Ceiling
- Backs to Open Ground
- Open Floorplan
- Ranch Style House
- Bonus Room
About This Home
As of December 2020You have waited all summer for a house like this. You were picky because you knew what you wanted. And just when you thought your dream home was not out there, here it is. 161 Emerald Way West is move-in ready. Real Estate is on fire right now. A Split Ranch (master on one side & extra rooms on the other) home with big rooms and spaces is like adding fuel to the fire. Home has 4 bedrooms and 2.5 bath plus the other half of a jack & jill bath. The bonus room above the garage is big and can be used as another bedroom. The basement, unfinished, is the same size as the first floor giving you plenty of room to grow. The basement already is plumbed for another bathroom and has an egress window. Yes, with the bonus room and a new bathroom in the basement, you can have a 6 bedroom. Relax in the private backyard with vinyl white fence and in-ground pool. Check it out today.
Home Details
Home Type
- Single Family
Est. Annual Taxes
- $6,584
Year Built
- Built in 2011
Lot Details
- 0.27 Acre Lot
- Lot Dimensions are 90 x 130
- Backs to Open Ground
- Fenced
- Level Lot
Parking
- 2 Car Attached Garage
- Garage Door Opener
Home Design
- Ranch Style House
- Traditional Architecture
- Poured Concrete
Interior Spaces
- 1,972 Sq Ft Home
- Open Floorplan
- Coffered Ceiling
- Vaulted Ceiling
- Insulated Windows
- Entrance Foyer
- Bonus Room
- Fire and Smoke Detector
- Laundry on main level
Kitchen
- Electric Cooktop
- Microwave
- Dishwasher
- Stainless Steel Appliances
Bedrooms and Bathrooms
- 5 Bedrooms | 4 Main Level Bedrooms
- Split Bedroom Floorplan
- Possible Extra Bedroom
- Walk-In Closet
- Primary Bathroom is a Full Bathroom
- Separate Shower in Primary Bathroom
Unfinished Basement
- Basement Fills Entire Space Under The House
- Basement Ceilings are 8 Feet High
- Rough-In Basement Bathroom
- Basement Window Egress
Outdoor Features
- In Ground Pool
- Covered patio or porch
Schools
- Granite City Dist 9 Elementary And Middle School
- Granite City High School
Utilities
- 90% Forced Air Heating and Cooling System
- Heating System Uses Gas
- Gas Water Heater
Listing and Financial Details
- Assessor Parcel Number 17-2-20-15-02-209-010
Ownership History
Purchase Details
Home Financials for this Owner
Home Financials are based on the most recent Mortgage that was taken out on this home.Purchase Details
Similar Home in the area
Home Values in the Area
Average Home Value in this Area
Purchase History
| Date | Buyer | Sale Price | Title Company |
|---|---|---|---|
| Evans Ashley | $235,000 | None Available | |
| Hannon Heather D | $34,000 | Mctc |
Mortgage History
| Date | Status | Borrower | Loan Amount |
|---|---|---|---|
| Open | Evans Ashley | $223,250 | |
| Previous Owner | Hannon Heather H | $125,400 | |
| Previous Owner | Hannon Heather D | $150,000 |
Property History
| Date | Event | Price | Change | Sq Ft Price |
|---|---|---|---|---|
| 12/11/2020 12/11/20 | Sold | $235,000 | +6.8% | $119 / Sq Ft |
| 10/26/2020 10/26/20 | Pending | -- | -- | -- |
| 10/25/2020 10/25/20 | For Sale | $220,000 | -- | $112 / Sq Ft |
Tax History Compared to Growth
Tax History
| Year | Tax Paid | Tax Assessment Tax Assessment Total Assessment is a certain percentage of the fair market value that is determined by local assessors to be the total taxable value of land and additions on the property. | Land | Improvement |
|---|---|---|---|---|
| 2023 | $6,584 | $92,570 | $12,710 | $79,860 |
| 2022 | $6,584 | $84,020 | $11,540 | $72,480 |
| 2021 | $6,030 | $79,870 | $10,970 | $68,900 |
| 2020 | $6,332 | $77,280 | $10,610 | $66,670 |
| 2019 | $6,336 | $75,010 | $9,320 | $65,690 |
| 2018 | $6,208 | $70,730 | $8,790 | $61,940 |
| 2017 | $6,018 | $70,730 | $8,790 | $61,940 |
| 2016 | $6,389 | $70,730 | $8,790 | $61,940 |
| 2015 | $5,911 | $70,960 | $8,820 | $62,140 |
| 2014 | $5,911 | $70,960 | $8,820 | $62,140 |
| 2013 | $5,911 | $72,940 | $9,070 | $63,870 |
Agents Affiliated with this Home
-
George Sykes

Seller's Agent in 2020
George Sykes
Worth Clark Realty
(618) 999-9500
2 in this area
116 Total Sales
-
Carrie Brase

Buyer's Agent in 2020
Carrie Brase
RE/MAX
(618) 977-2662
4 in this area
373 Total Sales
Map
Source: MARIS MLS
MLS Number: MAR20077725
APN: 17-2-20-15-02-209-010
- 3637 Justine Dr
- 423 Virginia St
- 420 Virginia St
- 2638 Northbridge Ct
- 36 Legacy Dr
- 12 Legacy Dr
- 4162 State Route 162 Unit 167
- 3019 Mockingbird Ln
- 2900 Boston Place
- 2553 Reveres Route
- 3112 Parkview Dr
- 35 Perigen Ln
- 2333 Hunters Point Dr
- 3824 B St
- 4241 State Route 162
- 2648 Buenger Blvd
- 2809 National Ave
- 3828 B St
- 2321 Hunters Point Dr
- 2605 Buenger Blvd
- 161 Emerald Way W
- 165 Emerald Way W
- 157 Emerald Way W
- 152 Emerald Way W
- 156 Emerald Way W
- 153 Emerald Way W
- 148 Emerald Way W
- 169 Emerald Way W
- 144 Emerald Way W
- 149 Emerald Way W
- 140 Emerald Way W
- 305 Ratz Dr
- 173 Emerald Way W
- 309 Ratz Dr
- 160 Emerald Way W
- 177 Emerald Way W
- 136 Emerald Way W
- 145 Emerald Way W
- 313 Ratz Dr
- 181 Emerald Way W
