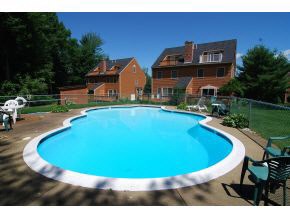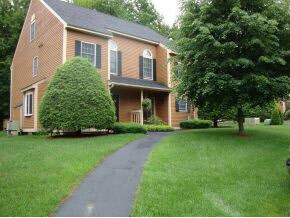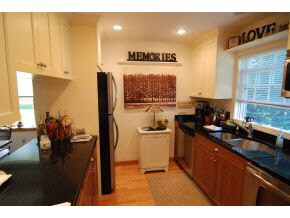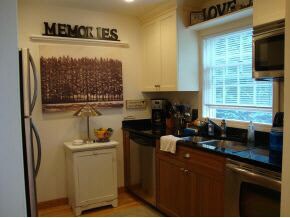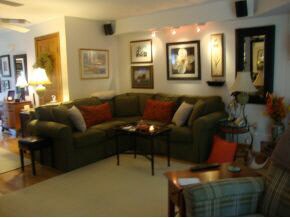
161 Endicott St E Unit 13 Laconia, NH 03246
Highlights
- In Ground Pool
- Multiple Fireplaces
- Balcony
- Deck
- Wood Flooring
- Tankless Water Heater
About This Home
As of May 2016-A stylish 1330 sq ft condo in the very desirable Winnipesaukee Springs Association. With-in walking distance to the beach and all the Weirs activities. Completely redone with hardwood floors, granite counters, recessed lighting and ss appliances. This 3 bed 2bth condo has 1 gas fireplace,and 1 wood burning fireplaces,2 outside decks with glass sliders,central air, outside storage, manicured lawns,and a great in-ground pool. The 3rd floor loft bedroom with wall to wall carpet has glass slides leading onto your own private sun deck. No rentals allowed. Special assessment of $50.00/month for painting all the buildings.
Townhouse Details
Home Type
- Townhome
Est. Annual Taxes
- $3,383
Year Built
- Built in 1987
Lot Details
- Landscaped
HOA Fees
Home Design
- Concrete Foundation
- Shingle Roof
- Clap Board Siding
Interior Spaces
- 2.5-Story Property
- Central Vacuum
- Ceiling Fan
- Multiple Fireplaces
- Wood Burning Fireplace
- Gas Fireplace
- Combination Dining and Living Room
- Washer and Dryer Hookup
Kitchen
- Electric Range
- Microwave
- Dishwasher
Flooring
- Wood
- Carpet
Bedrooms and Bathrooms
- 2 Bedrooms
Basement
- Partial Basement
- Interior Basement Entry
Parking
- 2 Car Parking Spaces
- Paved Parking
Outdoor Features
- In Ground Pool
- Balcony
- Deck
Schools
- Laconia Middle School
- Laconia High School
Utilities
- Heating System Uses Gas
- 200+ Amp Service
- Tankless Water Heater
- Liquid Propane Gas Water Heater
- High Speed Internet
- Cable TV Available
Community Details
- Winnipesaukee Springs Condos
- Winnipesaukee Springs Subdivision
Listing and Financial Details
- 22% Total Tax Rate
Map
Home Values in the Area
Average Home Value in this Area
Property History
| Date | Event | Price | Change | Sq Ft Price |
|---|---|---|---|---|
| 04/16/2025 04/16/25 | Pending | -- | -- | -- |
| 04/12/2025 04/12/25 | For Sale | $315,000 | 0.0% | $239 / Sq Ft |
| 04/12/2025 04/12/25 | Off Market | $315,000 | -- | -- |
| 04/10/2025 04/10/25 | For Sale | $315,000 | +90.9% | $239 / Sq Ft |
| 05/02/2016 05/02/16 | Sold | $165,000 | -2.9% | $124 / Sq Ft |
| 03/14/2016 03/14/16 | Pending | -- | -- | -- |
| 03/07/2016 03/07/16 | For Sale | $169,900 | -- | $128 / Sq Ft |
Tax History
| Year | Tax Paid | Tax Assessment Tax Assessment Total Assessment is a certain percentage of the fair market value that is determined by local assessors to be the total taxable value of land and additions on the property. | Land | Improvement |
|---|---|---|---|---|
| 2024 | $4,880 | $358,000 | $0 | $358,000 |
| 2023 | $4,251 | $305,600 | $0 | $305,600 |
| 2022 | $4,243 | $285,700 | $0 | $285,700 |
| 2021 | $3,859 | $204,600 | $0 | $204,600 |
| 2020 | $3,692 | $187,200 | $0 | $187,200 |
| 2019 | $3,735 | $181,400 | $0 | $181,400 |
| 2018 | $3,709 | $177,900 | $0 | $177,900 |
| 2017 | $3,276 | $155,800 | $0 | $155,800 |
| 2016 | $3,623 | $163,200 | $0 | $163,200 |
| 2015 | $3,383 | $152,400 | $0 | $152,400 |
| 2014 | $3,414 | $152,400 | $0 | $152,400 |
| 2013 | $3,405 | $154,200 | $0 | $154,200 |
Mortgage History
| Date | Status | Loan Amount | Loan Type |
|---|---|---|---|
| Previous Owner | $100,000 | Stand Alone Refi Refinance Of Original Loan |
Deed History
| Date | Type | Sale Price | Title Company |
|---|---|---|---|
| Quit Claim Deed | -- | None Available | |
| Warranty Deed | $165,000 | -- | |
| Quit Claim Deed | -- | -- |
Similar Home in Laconia, NH
Source: PrimeMLS
MLS Number: 4475012
APN: LACO-000164-000072-000018-000013
- 205 Skyview Ln
- 256 Skyview Ln
- 252 Skyview Ln
- 1165 Weirs Blvd Unit 9
- 1184 Weirs Blvd Unit 1
- 36 Nestledown Dr Unit C
- 84 Plantation Rd
- 48 Channel Ln
- 94 Lucerne Ave Unit 6
- 279 Sterling Dr
- 272 Sterling Dr
- 283 Sterling Dr
- 266 Sterling Dr
- 285 Sterling Dr
- 287 Sterling Dr
- 291 Sterling Dr
- 267 Sterling Dr
- 264 Sterling Dr
- 293 Sterling Dr
- 130 Endicott St N Unit 514
