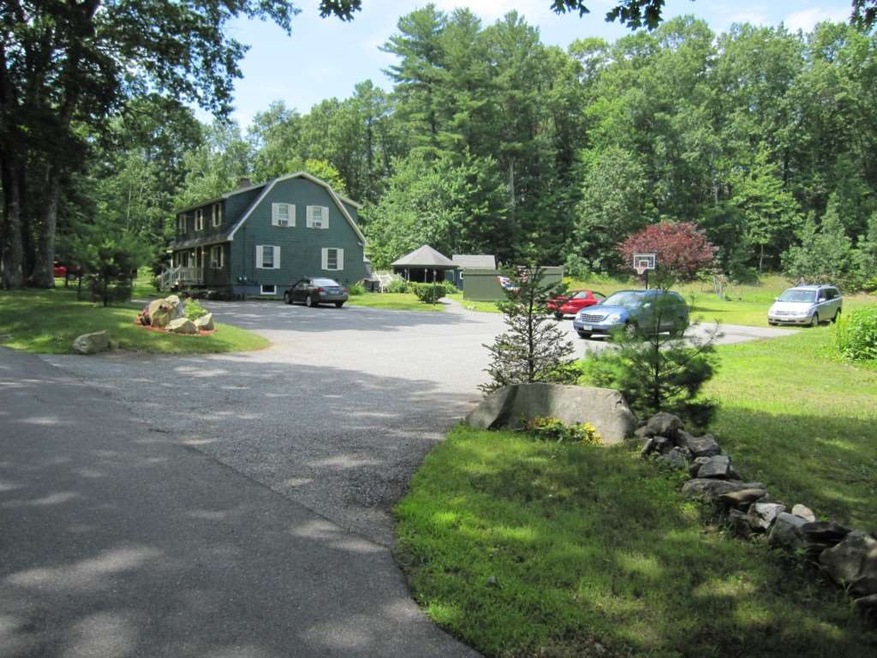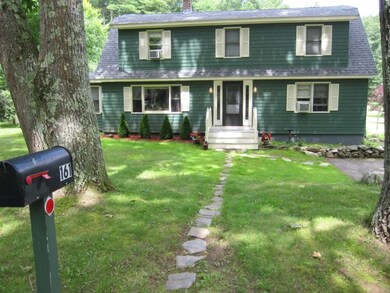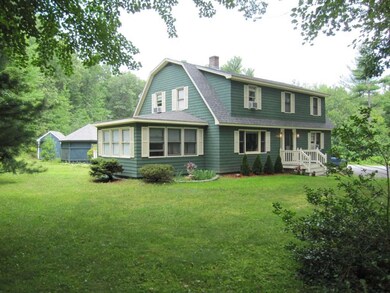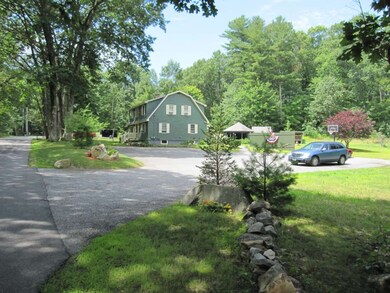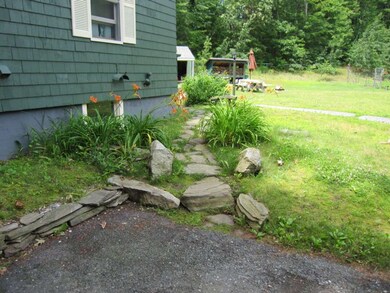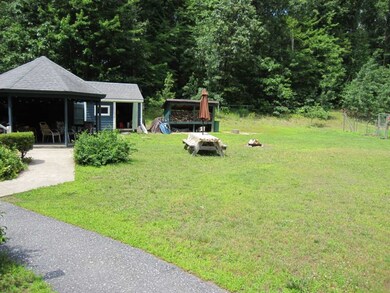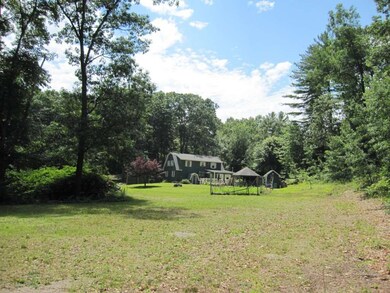
Highlights
- Heated Floors
- Colonial Architecture
- Deck
- 2.74 Acre Lot
- Countryside Views
- Secluded Lot
About This Home
As of December 2024This Beautiful 10 room Dutch Colonial is nestled in the country side of Derry, which is only 7 min. to 93 and stores. hosp. etc. and 43 min. to Boston. This spacious 2.74 acre property has room for 10 cars with view of garden, Gazebo,Sheds and trail to bench on top of hill overviewing entire property. With plenty of road frontage,the curb appeal is pleasant to the eye. There are 4 spacious Bedrooms with 2 Bathrooms on 2nd floor. And 1 Bedroom on 1st floor with Bathroom and Laundry. The front Hallway is Handcrafted in oak, with Victorian newell post showing hallways charm, leading to the Kitchen and main dining room, Den, study and parlor room with wood stove. The cellar has H2O filtration system,Fr.drain,hand pump to H2O + much more
Home Details
Home Type
- Single Family
Est. Annual Taxes
- $7,504
Year Built
- Built in 1956
Lot Details
- 2.74 Acre Lot
- Partially Fenced Property
- Secluded Lot
- Lot Sloped Up
- Wooded Lot
Home Design
- Colonial Architecture
- Gambrel Roof
- Block Foundation
- Wood Frame Construction
- Shingle Roof
- Wood Siding
- Shingle Siding
Interior Spaces
- 2,674 Sq Ft Home
- 2-Story Property
- Blinds
- Window Screens
- Dining Area
- Countryside Views
- Attic
Kitchen
- Electric Cooktop
- Stove
- Dishwasher
- Kitchen Island
Flooring
- Wood
- Heated Floors
- Tile
- Vinyl
Bedrooms and Bathrooms
- 5 Bedrooms
- Cedar Closet
Laundry
- Laundry on main level
- Washer and Dryer Hookup
Unfinished Basement
- Basement Fills Entire Space Under The House
- Walk-Up Access
- Connecting Stairway
- Sump Pump
- Natural lighting in basement
Parking
- Gravel Driveway
- Paved Parking
- On-Site Parking
Outdoor Features
- Deck
- Patio
- Gazebo
- Shed
- Porch
Utilities
- Forced Air Heating System
- Floor Furnace
- Heating System Uses Oil
- Heating System Uses Wood
- 200+ Amp Service
- Spring water is a source of water for the property
- Drilled Well
- Electric Water Heater
- Septic Tank
- Private Sewer
- Leach Field
Listing and Financial Details
- Exclusions: Washer/Dryer/Microwave/Curtains
- Legal Lot and Block 1 / 1
Ownership History
Purchase Details
Home Financials for this Owner
Home Financials are based on the most recent Mortgage that was taken out on this home.Purchase Details
Home Financials for this Owner
Home Financials are based on the most recent Mortgage that was taken out on this home.Purchase Details
Similar Homes in Derry, NH
Home Values in the Area
Average Home Value in this Area
Purchase History
| Date | Type | Sale Price | Title Company |
|---|---|---|---|
| Warranty Deed | $570,000 | None Available | |
| Warranty Deed | $570,000 | None Available | |
| Warranty Deed | $318,000 | -- | |
| Deed | $199,000 | -- | |
| Warranty Deed | $318,000 | -- | |
| Deed | $199,000 | -- |
Mortgage History
| Date | Status | Loan Amount | Loan Type |
|---|---|---|---|
| Open | $400,000 | Purchase Money Mortgage | |
| Closed | $400,000 | Purchase Money Mortgage | |
| Previous Owner | $299,000 | VA | |
| Previous Owner | $300,000 | VA | |
| Previous Owner | $319,444 | VA | |
| Previous Owner | $323,062 | VA | |
| Previous Owner | $318,000 | VA | |
| Previous Owner | $50,000 | Unknown | |
| Previous Owner | $185,000 | Unknown |
Property History
| Date | Event | Price | Change | Sq Ft Price |
|---|---|---|---|---|
| 12/11/2024 12/11/24 | Sold | $570,000 | +0.9% | $221 / Sq Ft |
| 11/03/2024 11/03/24 | Pending | -- | -- | -- |
| 10/24/2024 10/24/24 | For Sale | $565,000 | +77.7% | $219 / Sq Ft |
| 11/03/2017 11/03/17 | Sold | $318,000 | -6.4% | $119 / Sq Ft |
| 07/20/2017 07/20/17 | For Sale | $339,900 | -- | $127 / Sq Ft |
Tax History Compared to Growth
Tax History
| Year | Tax Paid | Tax Assessment Tax Assessment Total Assessment is a certain percentage of the fair market value that is determined by local assessors to be the total taxable value of land and additions on the property. | Land | Improvement |
|---|---|---|---|---|
| 2024 | $11,068 | $592,200 | $235,600 | $356,600 |
| 2023 | $10,338 | $499,900 | $200,200 | $299,700 |
| 2022 | $9,518 | $499,900 | $200,200 | $299,700 |
| 2021 | $9,127 | $368,600 | $156,100 | $212,500 |
| 2020 | $0 | $368,600 | $156,100 | $212,500 |
| 2019 | $8,173 | $312,900 | $113,500 | $199,400 |
| 2018 | $8,145 | $312,900 | $113,500 | $199,400 |
| 2017 | $8,003 | $277,300 | $101,300 | $176,000 |
| 2016 | $7,504 | $277,300 | $101,300 | $176,000 |
| 2015 | $7,521 | $257,300 | $101,300 | $156,000 |
| 2014 | $7,570 | $257,300 | $101,300 | $156,000 |
| 2013 | $7,759 | $246,400 | $96,300 | $150,100 |
Agents Affiliated with this Home
-
J
Seller's Agent in 2024
Josh Dubois
Keller Williams Realty-Metropolitan
-
Jonathan Benton

Buyer's Agent in 2024
Jonathan Benton
East Key Realty
(603) 630-6607
3 in this area
77 Total Sales
-
Michael Lefavor
M
Buyer's Agent in 2017
Michael Lefavor
Cameron Real Estate Group
(603) 438-7175
62 Total Sales
Map
Source: PrimeMLS
MLS Number: 4648651
APN: DERY-000001-000000-000010
- 3 Hope Hill Rd
- 10 Twin Brook Dr
- 7 Oakwood St
- 149 Londonderry Rd
- 19 Derryfield Rd
- 82 Fordway Extension
- 2 Pastor Dr
- 5 Elise Ave Unit Lot 94
- 2 Brown Rd
- 2 Field Rd
- 150 Kendall Pond Rd
- 75.5 Fordway Extension
- 73 Fordway Extension
- 3 Elise Ave Unit 95
- 11 Albany Ave
- 12 Elise Ave Unit 6
- 30 Kendall Pond Rd Unit Lot 28
- 14 Elise Ave Unit 7
- 65 Fordway Extension Unit 1-307
- 65 Fordway Extension Unit 4203
