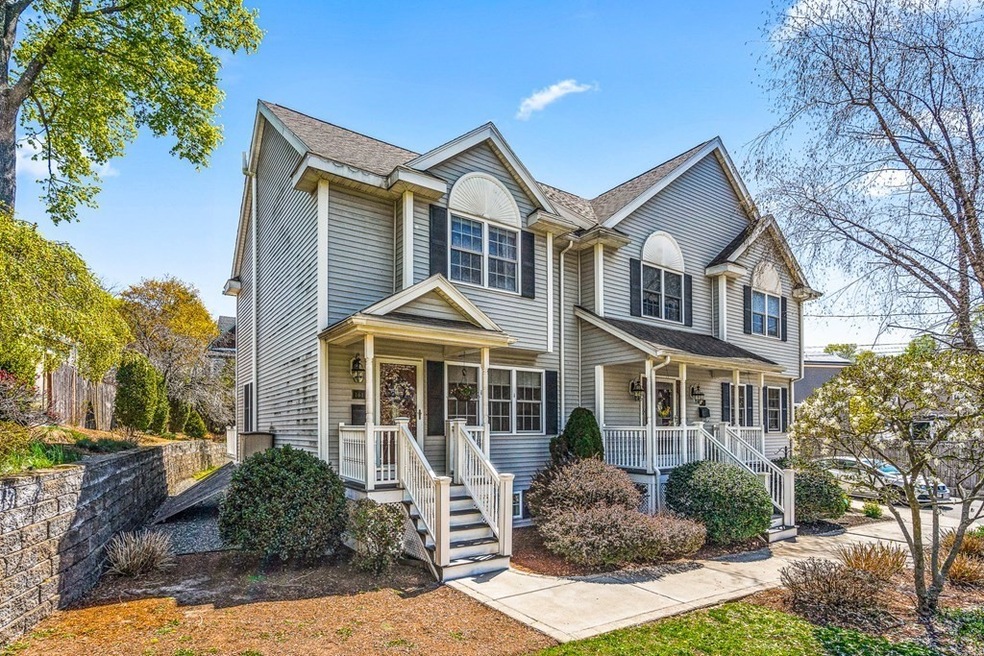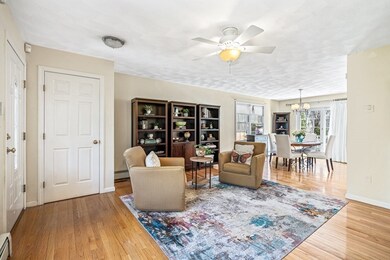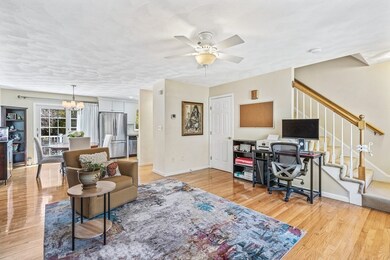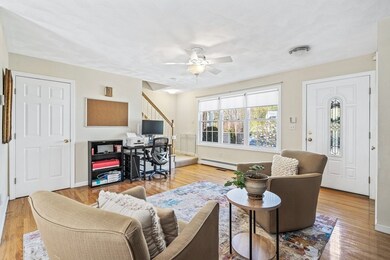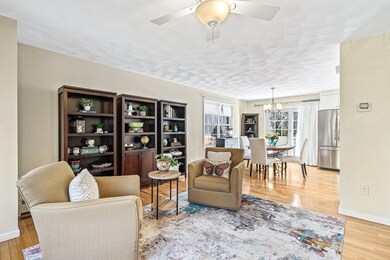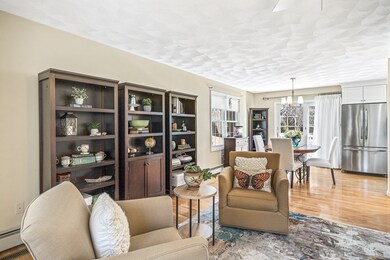
161 Forest St Unit 161 Malden, MA 02148
Forestdale NeighborhoodHighlights
- Wood Flooring
- Central Air
- Central Vacuum
About This Home
As of June 2021Located just minutes away from the Oak Grove T-stop, this townhouse on the Melrose/Malden line boasts an ideal location with easy access to walking trails, playgrounds, a dog park, restaurants and coffee shops. Delight in your own private green space in the generous backyard or from your new back deck (2021). Inside enjoy zoned heating and central air, a new indirect hot water heater (2021), open concept living, high ceilings, and two generous bedrooms. Updated stainless kitchen appliances, large glass sliders, and plentiful sunshine complete the look. The finished basement provides additional living space with a family room/office, full bath, laundry room, and plentiful storage. Enjoy the tree lined streets that beckon to animal lovers and exercise enthusiasts alike all while having the comfort of two off-street deeded parking spaces. This stellar location has it all.
Townhouse Details
Home Type
- Townhome
Est. Annual Taxes
- $67
Year Built
- Built in 2005
Lot Details
- Year Round Access
Interior Spaces
- Central Vacuum
- Laundry in unit
- Basement
Kitchen
- Range<<rangeHoodToken>>
- <<microwave>>
- Dishwasher
- Compactor
- Disposal
Flooring
- Wood
- Wall to Wall Carpet
- Tile
Schools
- MHS High School
Utilities
- Central Air
- Hot Water Baseboard Heater
- Heating System Uses Gas
- Water Holding Tank
- Natural Gas Water Heater
Community Details
- Call for details about the types of pets allowed
Ownership History
Purchase Details
Home Financials for this Owner
Home Financials are based on the most recent Mortgage that was taken out on this home.Purchase Details
Home Financials for this Owner
Home Financials are based on the most recent Mortgage that was taken out on this home.Similar Homes in the area
Home Values in the Area
Average Home Value in this Area
Purchase History
| Date | Type | Sale Price | Title Company |
|---|---|---|---|
| Condominium Deed | $545,000 | None Available | |
| Deed | $325,000 | -- |
Mortgage History
| Date | Status | Loan Amount | Loan Type |
|---|---|---|---|
| Open | $436,000 | Purchase Money Mortgage | |
| Previous Owner | $263,500 | Stand Alone Refi Refinance Of Original Loan | |
| Previous Owner | $315,250 | New Conventional |
Property History
| Date | Event | Price | Change | Sq Ft Price |
|---|---|---|---|---|
| 06/15/2021 06/15/21 | Sold | $545,000 | +13.6% | $411 / Sq Ft |
| 05/05/2021 05/05/21 | Pending | -- | -- | -- |
| 04/28/2021 04/28/21 | For Sale | $479,900 | +47.7% | $362 / Sq Ft |
| 09/05/2012 09/05/12 | Sold | $325,000 | -1.5% | $204 / Sq Ft |
| 07/24/2012 07/24/12 | Pending | -- | -- | -- |
| 02/08/2012 02/08/12 | For Sale | $329,900 | -- | $207 / Sq Ft |
Tax History Compared to Growth
Tax History
| Year | Tax Paid | Tax Assessment Tax Assessment Total Assessment is a certain percentage of the fair market value that is determined by local assessors to be the total taxable value of land and additions on the property. | Land | Improvement |
|---|---|---|---|---|
| 2025 | $67 | $595,300 | $0 | $595,300 |
| 2024 | $6,391 | $546,700 | $0 | $546,700 |
| 2023 | $6,424 | $527,000 | $0 | $527,000 |
| 2022 | $5,578 | $451,700 | $0 | $451,700 |
| 2021 | $5,994 | $487,700 | $0 | $487,700 |
| 2020 | $6,092 | $481,600 | $0 | $481,600 |
| 2019 | $5,820 | $438,600 | $0 | $438,600 |
| 2018 | $5,837 | $414,300 | $0 | $414,300 |
| 2017 | $5,450 | $384,600 | $0 | $384,600 |
| 2016 | $5,609 | $370,000 | $0 | $370,000 |
| 2015 | $5,430 | $345,200 | $0 | $345,200 |
| 2014 | $5,561 | $345,400 | $0 | $345,400 |
Agents Affiliated with this Home
-
Alison Socha

Seller's Agent in 2021
Alison Socha
Leading Edge Real Estate
(781) 983-9326
4 in this area
262 Total Sales
-
Kim Izzi

Seller Co-Listing Agent in 2021
Kim Izzi
Leading Edge Real Estate
(617) 763-4034
2 in this area
38 Total Sales
-
Loraine Murtagh

Buyer's Agent in 2021
Loraine Murtagh
Coldwell Banker Realty - Lexington
(617) 833-3038
1 in this area
4 Total Sales
-
Vera Rivers
V
Seller's Agent in 2012
Vera Rivers
Bond Realty, Inc.
4 in this area
19 Total Sales
-
J
Buyer's Agent in 2012
Jessica Garcia
Madelyn Garcia Real Estate
Map
Source: MLS Property Information Network (MLS PIN)
MLS Number: 72821870
APN: MALD-000090-000772-002152
