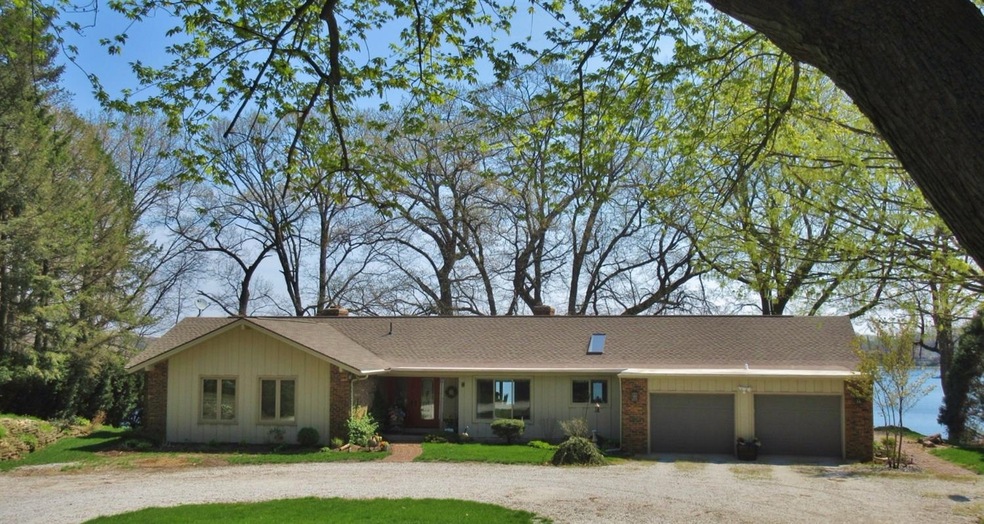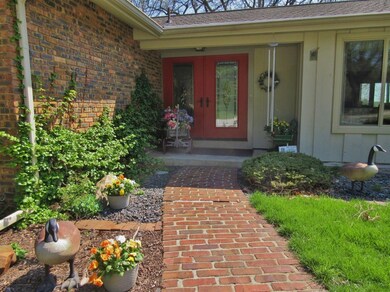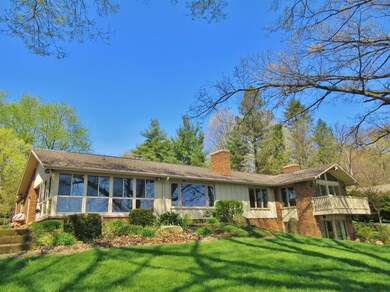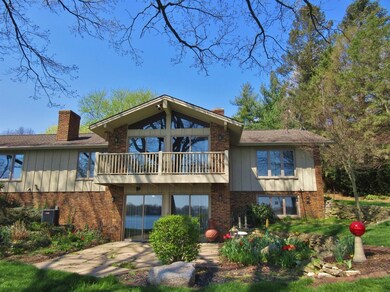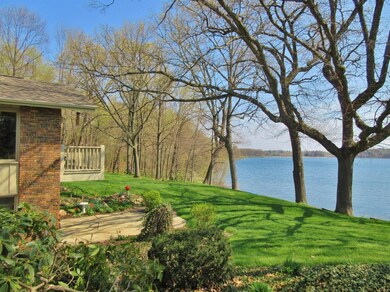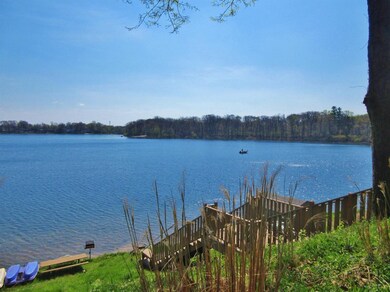
161 Garden St La Porte, IN 46350
Estimated Value: $537,000 - $1,213,000
Highlights
- Living Room with Fireplace
- Ranch Style House
- Balcony
- F. Willard Crichfield Elementary School Rated A-
- Formal Dining Room
- Enclosed patio or porch
About This Home
As of September 2016A fabulous piece of paradise can be yours with this very private, lakefront ranch home. Situated on over 1 acre and with 150 feet of frontage, this custom built, one owner home is one of only 4 residences on beautiful Stone Lake. Unparalleled lake views are afforded from nearly every room, providing a constantly changing vista with every season. The main level boasts a large foyer, lovely kitchen with skylight and casual dining area open to the gorgeous living room featuring vaulted ceiling, fireplace and balcony. A formal dining room, family room with fireplace and awesome 3 season porch, master BR, additional 3 BR, and baths mean plenty of room for family and friends. The unbelievable lower level has a living room with fireplace and sliders to patio, a full kitchen for convenient outdoor entertaining, BR and bath. Outdoors exudes a park like ambiance with wood decking and steps to the water's edge. This is a rare opportunity to have your very own nature lovers' retreat, call today.
Last Agent to Sell the Property
Coldwell Banker Realty License #RB14019672 Listed on: 08/23/2016

Last Buyer's Agent
Sheryl Doll-Lewis
REMAX County Wide 1st License #RB14015916
Home Details
Home Type
- Single Family
Est. Annual Taxes
- $3,710
Year Built
- Built in 1968
Lot Details
- 1.2 Acre Lot
Parking
- 2 Car Attached Garage
- Garage Door Opener
- Off-Street Parking
Home Design
- Ranch Style House
- Brick Exterior Construction
Interior Spaces
- 5,730 Sq Ft Home
- Living Room with Fireplace
- 3 Fireplaces
- Formal Dining Room
- Recreation Room with Fireplace
Kitchen
- Portable Electric Range
- Range Hood
- Microwave
- Dishwasher
- Disposal
Bedrooms and Bathrooms
- 5 Bedrooms
- En-Suite Primary Bedroom
- In-Law or Guest Suite
Laundry
- Dryer
- Washer
Basement
- Walk-Out Basement
- Fireplace in Basement
Outdoor Features
- Balcony
- Enclosed patio or porch
Utilities
- Cooling Available
- Forced Air Heating System
- Heating System Uses Natural Gas
- Well
- Water Softener is Owned
- Septic System
Community Details
- Net Lease
Listing and Financial Details
- Assessor Parcel Number 460634302004000042
Ownership History
Purchase Details
Home Financials for this Owner
Home Financials are based on the most recent Mortgage that was taken out on this home.Purchase Details
Home Financials for this Owner
Home Financials are based on the most recent Mortgage that was taken out on this home.Similar Homes in La Porte, IN
Home Values in the Area
Average Home Value in this Area
Purchase History
| Date | Buyer | Sale Price | Title Company |
|---|---|---|---|
| Hannon Michael | -- | -- | |
| Hannon Laura | $642,000 | -- |
Mortgage History
| Date | Status | Borrower | Loan Amount |
|---|---|---|---|
| Open | Hannon Michael | $417,000 | |
| Closed | Hannon Michael | -- | |
| Closed | Hannon Laura | $417,000 | |
| Closed | Hannon Michael | $192,900 | |
| Previous Owner | Mccombs Carol H | $215,500 |
Property History
| Date | Event | Price | Change | Sq Ft Price |
|---|---|---|---|---|
| 09/23/2016 09/23/16 | Sold | $642,000 | 0.0% | $112 / Sq Ft |
| 09/09/2016 09/09/16 | Pending | -- | -- | -- |
| 08/23/2016 08/23/16 | For Sale | $642,000 | -- | $112 / Sq Ft |
Tax History Compared to Growth
Tax History
| Year | Tax Paid | Tax Assessment Tax Assessment Total Assessment is a certain percentage of the fair market value that is determined by local assessors to be the total taxable value of land and additions on the property. | Land | Improvement |
|---|---|---|---|---|
| 2024 | $7,021 | $700,800 | $287,200 | $413,600 |
| 2023 | $6,942 | $687,400 | $287,200 | $400,200 |
| 2022 | $6,593 | $658,300 | $287,200 | $371,100 |
| 2021 | $6,269 | $625,700 | $287,200 | $338,500 |
| 2020 | $6,266 | $625,700 | $287,200 | $338,500 |
| 2019 | $6,314 | $625,700 | $287,200 | $338,500 |
| 2018 | $5,873 | $575,500 | $287,200 | $288,300 |
| 2017 | $5,950 | $583,900 | $304,200 | $279,700 |
| 2016 | $3,885 | $379,900 | $124,800 | $255,100 |
| 2014 | $3,644 | $360,600 | $124,800 | $235,800 |
Agents Affiliated with this Home
-
Nick Landers

Seller's Agent in 2016
Nick Landers
Coldwell Banker Realty
(219) 926-7535
73 Total Sales
-
S
Buyer's Agent in 2016
Sheryl Doll-Lewis
RE/MAX
Map
Source: Northwest Indiana Association of REALTORS®
MLS Number: GNR400254
APN: 46-06-34-302-004.000-042
- 2855 W Small Rd
- 210 Lake Shore Dr
- 212 Lake Shore Dr
- 705 Pennsylvania Ave
- 336 Grayson Rd
- 334 Grayson Rd
- 387 Hawthorne St
- 2738 W Hogan Ave
- 504 Closser Ave
- 2940 N Morning Glory Ave
- 2938 N Morning Glory Ave
- 3069 N Morning Glory Ave
- 3067 N Morning Glory Ave
- 0 N 400 W Unit NRA544762
- 0 W Willow Bend Dr Unit NRA820360
- 0 N Fox Hollow Dr Unit NRA820085
- 0 N Fox Hollow Dr Unit NRA820084
- 0 Balmoral Ct Unit NRA819782
- 6877 N Nature Ln
- 3847 S Arrowhead Ln
