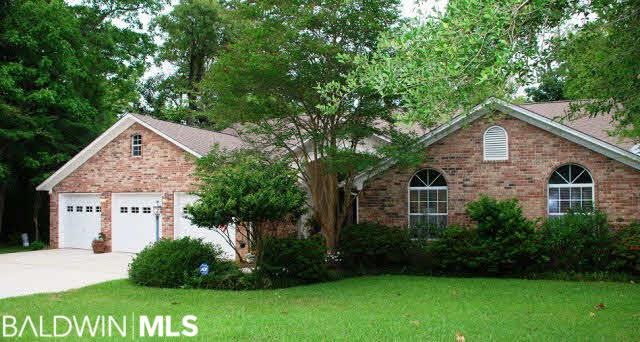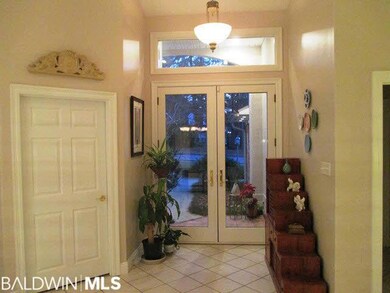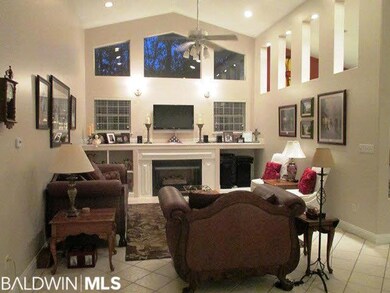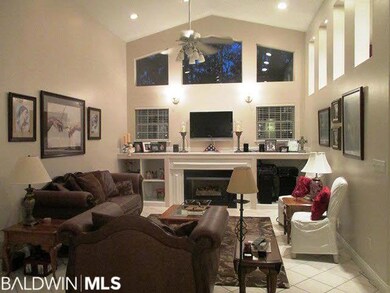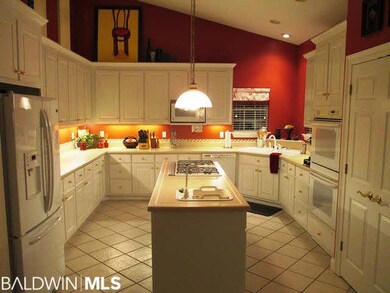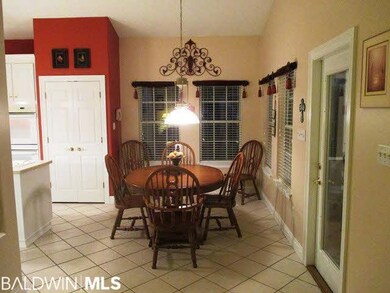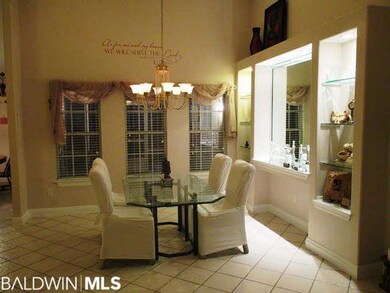
161 General Canby Loop Spanish Fort, AL 36527
Spanish Fort Estates NeighborhoodHighlights
- Living Room with Fireplace
- Traditional Architecture
- Home Office
- Spanish Fort Elementary School Rated A-
- Screened Porch
- Breakfast Area or Nook
About This Home
As of June 2015Beautiful brink and stucco home. Open floor plan. Greatrm has FP w/gas logs, built ins, cathedral ceiling-Dining has built-ins-Great kitchen with loads of counter space & cabinets, skylight - 15x13 office- 12x12 screened back porch- 6x42 open back porch - 9x42 wood deck. Stairs in garage lead to room over the middle garage bay.
Last Buyer's Agent
Non Member
Non Member Office
Home Details
Home Type
- Single Family
Est. Annual Taxes
- $1,436
Year Built
- Built in 1999
Lot Details
- Irregular Lot
- Property is zoned Within Corp Limits
Home Design
- Traditional Architecture
- Brick Exterior Construction
- Slab Foundation
- Wood Frame Construction
- Dimensional Roof
- Stucco Exterior
Interior Spaces
- 2,841 Sq Ft Home
- 1-Story Property
- ENERGY STAR Qualified Ceiling Fan
- Gas Log Fireplace
- Living Room with Fireplace
- Dining Room
- Home Office
- Screened Porch
- Home Security System
Kitchen
- Breakfast Area or Nook
- Double Oven
- Gas Range
- Microwave
- Dishwasher
- Disposal
Flooring
- Carpet
- Tile
Bedrooms and Bathrooms
- 4 Bedrooms
Laundry
- Dryer
- Washer
Parking
- Attached Garage
- Automatic Garage Door Opener
Utilities
- Central Air
- Heating System Uses Natural Gas
- Underground Utilities
- Gas Water Heater
- Cable TV Available
Community Details
- Spanish Fort Estates Subdivision
- The community has rules related to covenants, conditions, and restrictions
Listing and Financial Details
- Home warranty included in the sale of the property
Ownership History
Purchase Details
Home Financials for this Owner
Home Financials are based on the most recent Mortgage that was taken out on this home.Similar Homes in Spanish Fort, AL
Home Values in the Area
Average Home Value in this Area
Purchase History
| Date | Type | Sale Price | Title Company |
|---|---|---|---|
| Warranty Deed | $272,000 | None Available |
Mortgage History
| Date | Status | Loan Amount | Loan Type |
|---|---|---|---|
| Open | $177,000 | New Conventional | |
| Previous Owner | $50,000 | Credit Line Revolving | |
| Previous Owner | $133,400 | New Conventional | |
| Previous Owner | $139,000 | Unknown | |
| Previous Owner | $86,500 | Unknown |
Property History
| Date | Event | Price | Change | Sq Ft Price |
|---|---|---|---|---|
| 06/19/2015 06/19/15 | Sold | $272,000 | 0.0% | $96 / Sq Ft |
| 06/19/2015 06/19/15 | Sold | $272,000 | 0.0% | $96 / Sq Ft |
| 05/22/2015 05/22/15 | Pending | -- | -- | -- |
| 05/22/2015 05/22/15 | Pending | -- | -- | -- |
| 01/06/2015 01/06/15 | For Sale | $272,000 | -- | $96 / Sq Ft |
Tax History Compared to Growth
Tax History
| Year | Tax Paid | Tax Assessment Tax Assessment Total Assessment is a certain percentage of the fair market value that is determined by local assessors to be the total taxable value of land and additions on the property. | Land | Improvement |
|---|---|---|---|---|
| 2024 | $1,436 | $41,140 | $4,540 | $36,600 |
| 2023 | $1,309 | $37,620 | $4,660 | $32,960 |
| 2022 | $1,178 | $33,980 | $0 | $0 |
| 2021 | $1,123 | $31,720 | $0 | $0 |
| 2020 | $1,090 | $31,540 | $0 | $0 |
| 2019 | $950 | $30,140 | $0 | $0 |
| 2018 | $883 | $28,120 | $0 | $0 |
| 2017 | $876 | $27,900 | $0 | $0 |
| 2016 | $857 | $27,340 | $0 | $0 |
| 2015 | -- | $27,320 | $0 | $0 |
| 2014 | -- | $26,480 | $0 | $0 |
| 2013 | -- | $27,000 | $0 | $0 |
Agents Affiliated with this Home
-
Patsy Miller

Seller's Agent in 2015
Patsy Miller
Roberts Brothers Eastern Shore
(251) 626-8106
28 Total Sales
-
N
Buyer's Agent in 2015
Non Member
Non Member Office
Map
Source: Baldwin REALTORS®
MLS Number: 220583
APN: 32-04-39-0-000-001.096
- 13 Bugle Retreat
- 831 Artillery Range W
- 01 Bugle Retreat Unit 32
- 4 Judd Trail
- 38 Speckle Trout Route Unit 21
- 0 Bugle Retreat Unit 378401
- 22 Pirates Ln
- 11 General Canby Dr
- 8 Soldiers Route
- 627 Spanish Main
- 99 Caisson Trace
- 31751 Butler Dr
- 0 Atlanta Cir Unit 26 347055
- 603 Spanish Main
- 0 Blakeley Way Unit 2 354554
- 1 Lancers Ln
- 7135 Maureen Cir Unit 6
- 31836 Meade Ct
- 522 General Gibson Dr
- 6791 Spaniel Dr Unit 119
