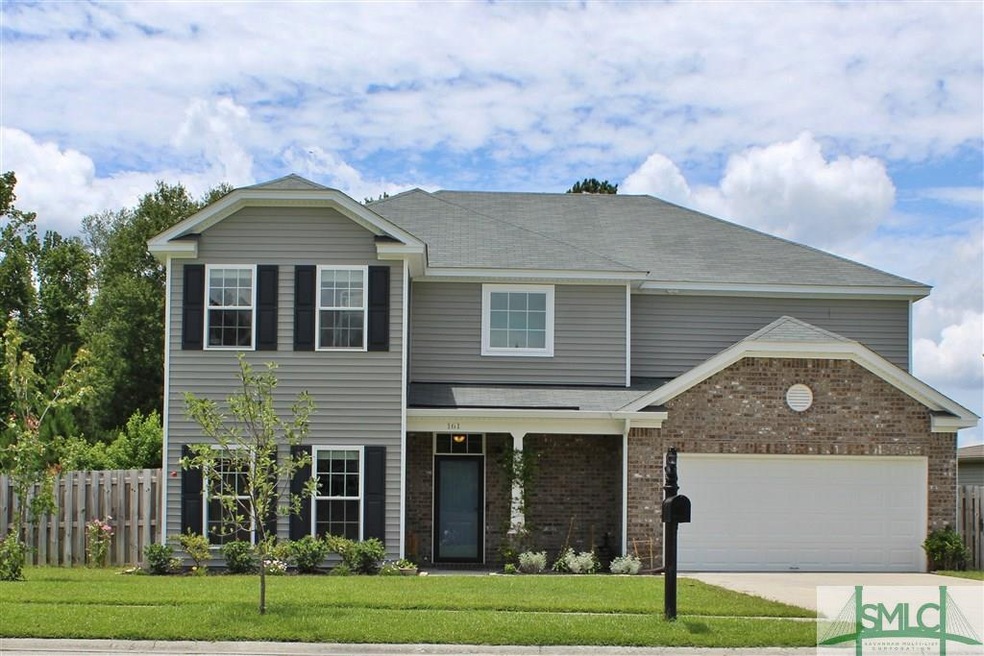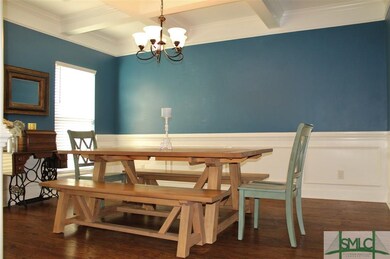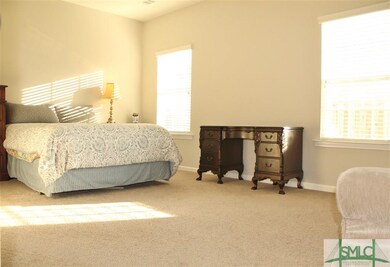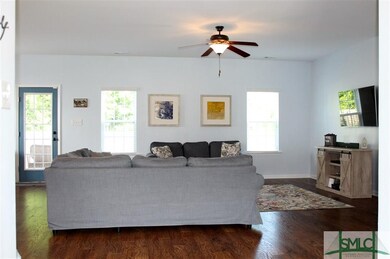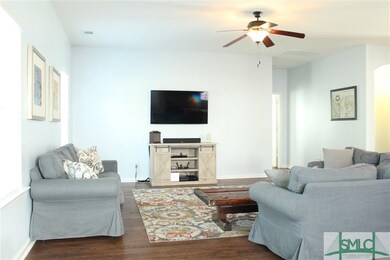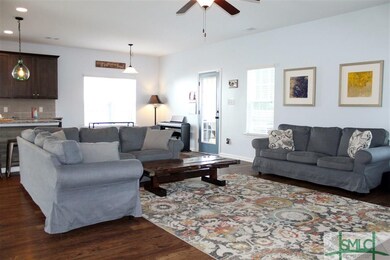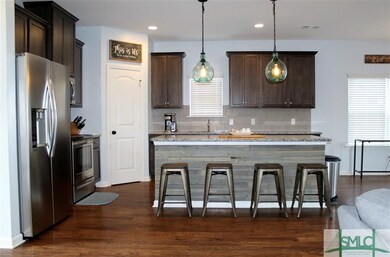
161 Green Paddock Cir Guyton, GA 31312
Highlights
- Fitness Center
- Gourmet Kitchen
- Clubhouse
- South Effingham Elementary School Rated A
- ENERGY STAR Certified Homes
- Contemporary Architecture
About This Home
As of August 2020Five bedroom, three bathroom home on quiet street in Belmont Glen subdivision. South Effingham School District. Upgraded laminate wood flooring throughout all living areas of home including the huge upstairs bonus room; bedrooms and stairs have upgraded stain resistant carpet. Enormous downstairs bedroom with walk-in closet and attached full bathroom. The kitchen has a large island, granite countertops, stainless steel appliances, and large pantry. The family room is professionally wired and ready for your wall-mounted television. Upgraded master bathroom has separate his and her sinks with granite countertops, tile floor, and soaker tub. The windows have custom wood blinds throughout. Protected greenspace behind home, the yard has a full privacy fence, three zone sprinkler system, newly screened in back porch, extended 10x12 patio, gorgeous pond, and Fruit trees and bushes. The house includes a Ring Security System with sensors and cameras. Negotiable:Refrigerator, washer and dryer
Last Agent to Sell the Property
Norman Domingo
XRealty.NET, LLC License #362543 Listed on: 06/29/2020
Home Details
Home Type
- Single Family
Est. Annual Taxes
- $2,967
Year Built
- Built in 2017
Lot Details
- 7,841 Sq Ft Lot
- Fenced Yard
- Picket Fence
- Wood Fence
- Sprinkler System
- Garden
HOA Fees
- $38 Monthly HOA Fees
Parking
- 2 Car Attached Garage
Home Design
- Contemporary Architecture
- Brick Exterior Construction
- Concrete Foundation
- Asphalt Roof
Interior Spaces
- 3,034 Sq Ft Home
- 2-Story Property
- Recessed Lighting
- Double Pane Windows
- Screened Porch
- Pull Down Stairs to Attic
- Storm Doors
Kitchen
- Gourmet Kitchen
- Breakfast Area or Nook
- <<selfCleaningOvenToken>>
- Range Hood
- <<microwave>>
- Dishwasher
- Kitchen Island
- Disposal
Bedrooms and Bathrooms
- 5 Bedrooms
- Primary Bedroom Upstairs
- 3 Full Bathrooms
- Dual Vanity Sinks in Primary Bathroom
- Garden Bath
- Separate Shower
Laundry
- Laundry Room
- Laundry on upper level
- Washer and Dryer Hookup
Eco-Friendly Details
- Energy-Efficient Insulation
- ENERGY STAR Certified Homes
Outdoor Features
- Open Patio
- Fire Pit
Utilities
- Central Heating and Cooling System
- Programmable Thermostat
- 110 Volts
- Electric Water Heater
- Cable TV Available
Listing and Financial Details
- Assessor Parcel Number 0416A-00000-062-000
Community Details
Overview
- Greenbelt
Amenities
- Clubhouse
Recreation
- Tennis Courts
- Community Playground
- Fitness Center
- Community Pool
Ownership History
Purchase Details
Home Financials for this Owner
Home Financials are based on the most recent Mortgage that was taken out on this home.Purchase Details
Purchase Details
Home Financials for this Owner
Home Financials are based on the most recent Mortgage that was taken out on this home.Purchase Details
Purchase Details
Similar Homes in Guyton, GA
Home Values in the Area
Average Home Value in this Area
Purchase History
| Date | Type | Sale Price | Title Company |
|---|---|---|---|
| Warranty Deed | $279,900 | -- | |
| Warranty Deed | $44,000 | -- | |
| Warranty Deed | $42,500 | -- | |
| Warranty Deed | $42,500 | -- | |
| Warranty Deed | $252,256 | -- | |
| Warranty Deed | $38,000 | -- | |
| Deed | -- | -- |
Mortgage History
| Date | Status | Loan Amount | Loan Type |
|---|---|---|---|
| Open | $259,900 | New Conventional | |
| Previous Owner | $257,679 | VA |
Property History
| Date | Event | Price | Change | Sq Ft Price |
|---|---|---|---|---|
| 08/25/2020 08/25/20 | Sold | $279,900 | +1.4% | $92 / Sq Ft |
| 07/08/2020 07/08/20 | Pending | -- | -- | -- |
| 07/06/2020 07/06/20 | Price Changed | $275,900 | -1.4% | $91 / Sq Ft |
| 06/29/2020 06/29/20 | For Sale | $279,900 | +11.0% | $92 / Sq Ft |
| 04/05/2018 04/05/18 | Sold | $252,256 | +2.6% | $83 / Sq Ft |
| 01/31/2018 01/31/18 | Pending | -- | -- | -- |
| 01/02/2018 01/02/18 | For Sale | $245,800 | -- | $81 / Sq Ft |
Tax History Compared to Growth
Tax History
| Year | Tax Paid | Tax Assessment Tax Assessment Total Assessment is a certain percentage of the fair market value that is determined by local assessors to be the total taxable value of land and additions on the property. | Land | Improvement |
|---|---|---|---|---|
| 2024 | $3,512 | $148,978 | $22,800 | $126,178 |
| 2023 | $2,802 | $145,669 | $18,800 | $126,869 |
| 2022 | $3,327 | $122,744 | $18,000 | $104,744 |
| 2021 | $3,426 | $106,432 | $15,200 | $91,232 |
| 2020 | $3,091 | $98,950 | $15,200 | $83,750 |
| 2019 | $2,967 | $94,039 | $15,200 | $78,839 |
| 2018 | $3,208 | $97,932 | $15,200 | $82,732 |
| 2017 | $229 | $7,600 | $7,600 | $0 |
| 2016 | $206 | $7,200 | $7,200 | $0 |
| 2015 | -- | $7,200 | $7,200 | $0 |
| 2014 | -- | $7,200 | $7,200 | $0 |
| 2013 | -- | $7,600 | $7,600 | $0 |
Agents Affiliated with this Home
-
N
Seller's Agent in 2020
Norman Domingo
XRealty.NET, LLC
-
Ann Lamoureux

Buyer's Agent in 2020
Ann Lamoureux
Seaport Real Estate Group
(912) 270-3704
2 in this area
32 Total Sales
-
Renee Bernitt

Seller's Agent in 2018
Renee Bernitt
Mungo Homes Realty LLC
(912) 844-6393
3 in this area
19 Total Sales
-
Kaitlyn Hartsock

Buyer's Agent in 2018
Kaitlyn Hartsock
Coast & Country RE Experts
(813) 335-7732
44 in this area
134 Total Sales
Map
Source: Savannah Multi-List Corporation
MLS Number: 227187
APN: 0416A-00000-062-000
- 172 Green Paddock Cir
- 119 Smithwick Trail
- 193 Saddleclub Way
- 217 Cypress Creek Ln
- 110 Bluegrass Cir
- 231 Cypress Creek Ln
- 249 Saddleclub Way
- 129 Saddleclub Way
- 158 Clover Point Cir
- 105 Summer Station Dr
- 106 Liam Ct
- 0 Hodgeville Rd Unit 327998
- 220 Haisley Run
- 248 Haisley Run
- 238 Haisley Run
- 209 Saint James Walk
- 106 Cedar Ridge Dr
- 108 Summer Station Dr
- 473 Kolic Helmey Rd
- 241 Haisley Run
