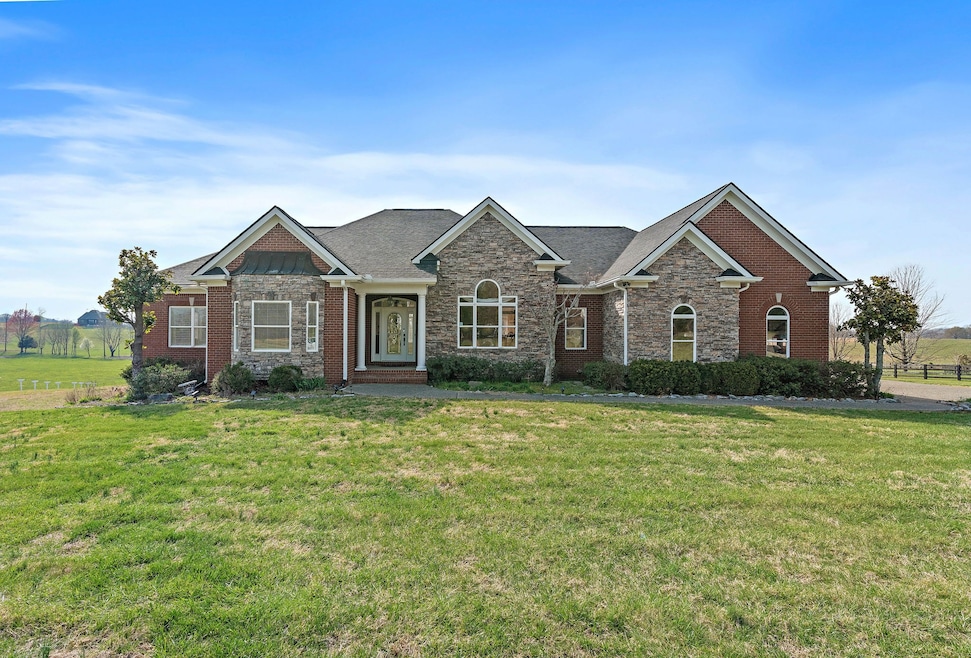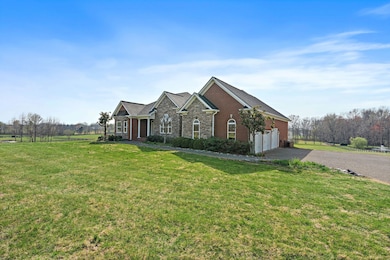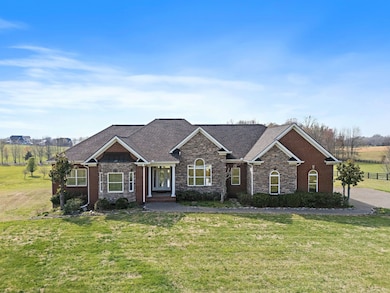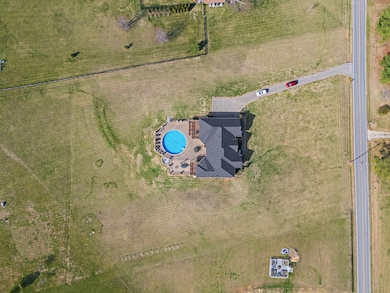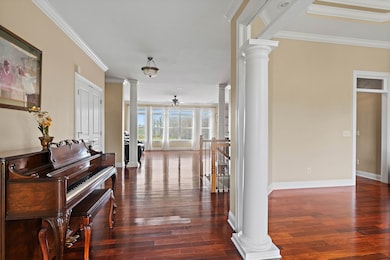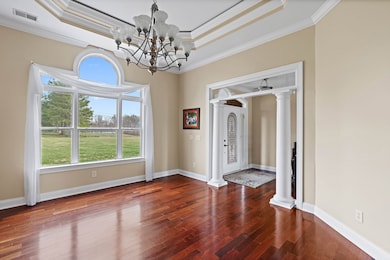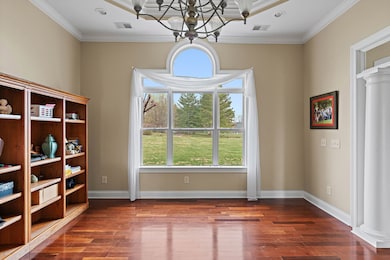
161 Halltown Rd Cottontown, TN 37048
Estimated payment $5,789/month
Highlights
- In Ground Pool
- 5.35 Acre Lot
- Den with Fireplace
- Oakmont Elementary School Rated A-
- Deck
- No HOA
About This Home
Price Improvement! Welcome to this stunning and spacious estate, where comfort meets luxury on 5 private acres! Designed for both relaxation and entertaining, this home features 4 true bedrooms, each with its own full bath, plus 2 additional rooms that can serve as bedrooms, office or hobby spaces. Inside, you will find gorgeous rosewood hardwood floors, a gourmet kitchen with granite and 3 cozy gas fireplaces. The main level features 3 bedrooms, 3 full baths and a half bath, while the fully finished basement offers even more living space, including an additional bedroom, 3 full baths, a full kitchen, office space, and a media room with a 12' screen- perfect for movie nights! Step outside to your own private oasis, with a beautiful pool and automatic exterior awnings. This home also features a newer roof (less than 2 years old), central vacuum system, 26 kW Generac generator for backup power, plus a 3 car garage with a separate 2 car shop with electricity!
Listing Agent
Benchmark Realty, LLC Brokerage Phone: 6156046005 License # 342709 Listed on: 04/09/2025

Home Details
Home Type
- Single Family
Est. Annual Taxes
- $3,762
Year Built
- Built in 2005
Lot Details
- 5.35 Acre Lot
Parking
- 3 Car Garage
Home Design
- Brick Exterior Construction
Interior Spaces
- Property has 2 Levels
- Wet Bar
- Central Vacuum
- Ceiling Fan
- Den with Fireplace
- 3 Fireplaces
- Interior Storage Closet
- Carpet
- Finished Basement
Kitchen
- Microwave
- Dishwasher
Bedrooms and Bathrooms
- 4 Bedrooms | 3 Main Level Bedrooms
- Walk-In Closet
- In-Law or Guest Suite
Outdoor Features
- In Ground Pool
- Deck
- Porch
Schools
- Oakmont Elementary School
- White House Middle School
- White House High School
Utilities
- Cooling Available
- Central Heating
- Heating System Uses Natural Gas
- Septic Tank
Community Details
- No Home Owners Association
- Edie H Lamberth Prop Subdivision
Listing and Financial Details
- Assessor Parcel Number 074 13001 000
Map
Home Values in the Area
Average Home Value in this Area
Tax History
| Year | Tax Paid | Tax Assessment Tax Assessment Total Assessment is a certain percentage of the fair market value that is determined by local assessors to be the total taxable value of land and additions on the property. | Land | Improvement |
|---|---|---|---|---|
| 2024 | $3,762 | $264,775 | $67,450 | $197,325 |
| 2023 | $3,153 | $140,000 | $15,200 | $124,800 |
| 2022 | $3,167 | $140,000 | $15,200 | $124,800 |
| 2021 | $3,167 | $140,000 | $15,200 | $124,800 |
| 2020 | $3,167 | $140,000 | $15,200 | $124,800 |
| 2019 | $3,167 | $0 | $0 | $0 |
| 2018 | $2,939 | $0 | $0 | $0 |
| 2017 | $2,939 | $0 | $0 | $0 |
| 2016 | $2,939 | $0 | $0 | $0 |
| 2015 | -- | $0 | $0 | $0 |
| 2014 | -- | $0 | $0 | $0 |
Property History
| Date | Event | Price | Change | Sq Ft Price |
|---|---|---|---|---|
| 07/16/2025 07/16/25 | Price Changed | $999,999 | -9.1% | $157 / Sq Ft |
| 06/04/2025 06/04/25 | Price Changed | $1,100,000 | -8.3% | $172 / Sq Ft |
| 04/09/2025 04/09/25 | For Sale | $1,199,999 | -- | $188 / Sq Ft |
Purchase History
| Date | Type | Sale Price | Title Company |
|---|---|---|---|
| Warranty Deed | $65,000 | Signature Title Services Llc | |
| Interfamily Deed Transfer | -- | None Available | |
| Warranty Deed | $523,500 | Stewart Title Co Tennessee | |
| Warranty Deed | $27,500 | -- |
Mortgage History
| Date | Status | Loan Amount | Loan Type |
|---|---|---|---|
| Open | $52,000 | Commercial | |
| Previous Owner | $417,000 | New Conventional | |
| Previous Owner | $391,500 | New Conventional | |
| Previous Owner | $397,800 | Unknown | |
| Previous Owner | $80,000 | Credit Line Revolving | |
| Previous Owner | $44,500 | Stand Alone Second |
Similar Homes in Cottontown, TN
Source: Realtracs
MLS Number: 2814119
APN: 074-130.01
- 253 Halltown Rd
- 0 Hwy 25 Unit RTC2752092
- 0 Clearview Rd Unit RTC2868383
- 0 Clearview Rd Unit RTC2810113
- 0 Halltown Rd
- 462 Halltown Rd
- 0 Thompson Ln Unit RTC2819825
- 0 Thompson Ln Unit RTC2819827
- 0 Thompson Ln Unit RTC2819826
- 530 Thompson Ln
- 3371 Highway 76
- 290 Dink Rut Rd
- 114 Awesome Ave
- 1134 Pee Dee Branch Rd
- 304 Moore Link Rd
- 2548 Highway 25
- 199 Broaderick Ln
- 680 Harvey Pvt Ln
- 620 Harvey Pvt Ln
- 587 Shun Pike
- 212 Robert Ave
- 345 Euclid Dr
- 300 Deacon Ln
- 2042 Live Oak Dr
- 2410 Brokeshire Dr
- 118 Highway 76
- 205 Apache Trail
- 4159 S Downs Cir
- 210 Apache Trail
- 341 Brook Ave
- 807 Upper Station Camp Crk Rd
- 444 Brook Ave
- 440 Brook Ave
- 436 Brook Ave
- 3065 Dartmoor Place
- 2024 Brokeshire Dr
- 119 Cherokee Dr
- 287 Telavera Dr
- 263 Telavera Dr
