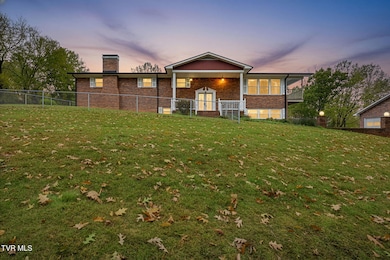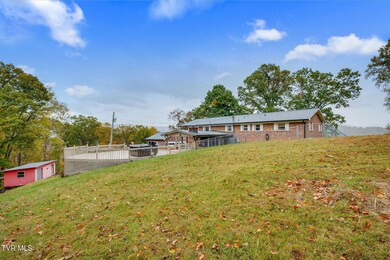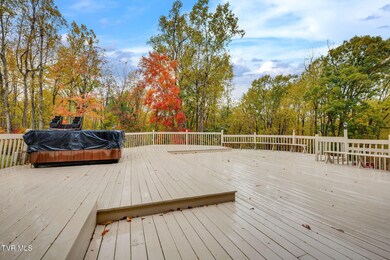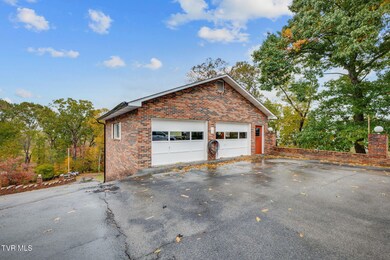161 Judge Ben Allen Rd Elizabethton, TN 37643
Estimated payment $3,976/month
Highlights
- Mountain View
- Recreation Room
- Wood Flooring
- Deck
- Raised Ranch Architecture
- Solid Surface Countertops
About This Home
Nestled on a picturesque 6.2-acre hillside with breathtaking views of Lynn and Holston Mountain, this distinguished brick home at 161 Judge Ben Allen Road offers an exceptional blend of space, versatility, and natural beauty. Built in 1966 and thoughtfully updated over the years, this property presents an incredible opportunity for discerning buyers seeking both value and potential in the desirable Carter County area.
As you arrive, you'll be greeted by an impressive brick-walled driveway leading to this stately residence, complemented by a substantial three-car detached garage that provides ample space for vehicles, workshop needs, or storage. The home's elevated position on the sloping terrain creates dramatic curb appeal while offering those spectacular mountain vistas that make everyday living feel like a private retreat.
The main level welcomes you with beautiful new hardwood flooring throughout the spacious living room, where large windows frame those stunning mountain views and flood the space with natural light. The well-appointed kitchen features white cabinetry, solid surface countertops, and stainless steel appliances, creating a bright and functional workspace for meal preparation and casual dining. A convenient eat-in area with access to the covered balcony makes indoor-outdoor entertaining effortless. The main floor thoughtfully includes a versatile bedroom that could easily serve as a home office, along with a full hall bathroom featuring quality finishes. The primary suite offers a peaceful retreat with an ensuite bathroom complete with a modern walk-in shower.
The lower level expands your living space significantly, featuring two additional generously sized bedrooms and another full bathroom, making it ideal for family, guests, or multi-generational living. The expansive finished den showcases a gorgeous wood burning stone fireplace, creating an inviting gathering space for family and friends. Adjacent to this, you'll discover an entertainer's dream: a recreation room featuring a handsome bar area and the infrastructure for a second full kitchen, opening up endless possibilities for hosting gatherings or creating a private in-law suite.
Outdoor living is equally impressive, with multiple porch and deck areas totaling over 700 square feet of covered and open space. The front porch provides a welcoming entry, while the rear decking and covered porch area with an outdoor fireplace and grill create the perfect setting for al fresco dining while enjoying those panoramic mountain views. A relaxing spa and hot tub add another layer of resort-style luxury to your private oasis.
Practical amenities abound throughout this well-maintained home, including a dedicated laundry room with custom shelving, dual heat pump systems for efficient climate control, public water, and a septic system. Additional outbuildings including a barn and storage shed provide even more options for hobbies, equipment, or agricultural pursuits on your generous acreage.
Located in the Hunter Elementary and Unaka High School districts, this property offers both seclusion and convenience. The home is easily accessible via Highway 91 North, with a quick turn onto Aviation Drive and then Judge Ben Allen Road placing you just minutes from Elizabethton's amenities while feeling worlds away in your private mountain setting.
Whether you're seeking a primary residence with room to grow, a multi-generational home, or a property with income potential, this versatile estate delivers on all fronts. With its combination of space, views, location, and value, 161 Judge Ben Allen Road represents a rare opportunity to own a distinctive property in one of Carter County's most scenic areas. All info taken from tax data, public records and owner. Agents and buyers should verify all info independently. Please do not drive up the driveway without first confirming an appointment.
Listing Agent
Collins & Co. Realtors & Auctioneers License #303152 Listed on: 10/30/2025
Home Details
Home Type
- Single Family
Year Built
- Built in 1966
Lot Details
- 6.2 Acre Lot
- Back and Front Yard Fenced
- Landscaped
- Sloped Lot
- Property is in good condition
Home Design
- Raised Ranch Architecture
- Brick Exterior Construction
- Asphalt Roof
Interior Spaces
- 2-Story Property
- Bar
- Insulated Windows
- Entrance Foyer
- Den with Fireplace
- Recreation Room
- Bonus Room
- Mountain Views
Kitchen
- Range
- Microwave
- Dishwasher
- Solid Surface Countertops
Flooring
- Wood
- Ceramic Tile
- Luxury Vinyl Plank Tile
Bedrooms and Bathrooms
- 5 Bedrooms
- 3 Full Bathrooms
Laundry
- Laundry Room
- Washer and Electric Dryer Hookup
Finished Basement
- Basement Fills Entire Space Under The House
- Fireplace in Basement
Parking
- Detached Garage
- Driveway
Accessible Home Design
- Handicap Modified
Outdoor Features
- Deck
- Patio
- Outbuilding
- Front Porch
Schools
- Hunter Elementary School
- Unaka Middle School
- Unaka High School
Utilities
- Central Heating and Cooling System
- Heat Pump System
- Septic Tank
- Cable TV Available
Listing and Financial Details
- Assessor Parcel Number 035 018.00
Community Details
Overview
- No Home Owners Association
- FHA/VA Approved Complex
Recreation
- Community Spa
Map
Home Values in the Area
Average Home Value in this Area
Tax History
| Year | Tax Paid | Tax Assessment Tax Assessment Total Assessment is a certain percentage of the fair market value that is determined by local assessors to be the total taxable value of land and additions on the property. | Land | Improvement |
|---|---|---|---|---|
| 2025 | $1,938 | $88,900 | $33,850 | $55,050 |
| 2024 | $1,938 | $88,900 | $33,850 | $55,050 |
| 2023 | $1,938 | $88,900 | $0 | $0 |
| 2022 | $1,805 | $88,900 | $33,850 | $55,050 |
| 2021 | $1,805 | $88,900 | $33,850 | $55,050 |
| 2020 | $1,713 | $88,900 | $33,850 | $55,050 |
| 2019 | $1,713 | $69,350 | $20,425 | $48,925 |
| 2018 | $1,713 | $69,350 | $20,425 | $48,925 |
| 2017 | $1,551 | $69,350 | $20,425 | $48,925 |
| 2016 | $2,015 | $82,225 | $13,850 | $68,375 |
| 2015 | $2,122 | $86,625 | $18,250 | $68,375 |
| 2014 | $2,097 | $85,600 | $18,250 | $67,350 |
Property History
| Date | Event | Price | List to Sale | Price per Sq Ft | Prior Sale |
|---|---|---|---|---|---|
| 11/21/2025 11/21/25 | Price Changed | $725,000 | -5.2% | $162 / Sq Ft | |
| 10/30/2025 10/30/25 | For Sale | $764,900 | +206.0% | $171 / Sq Ft | |
| 01/17/2017 01/17/17 | Sold | $250,000 | -16.6% | $56 / Sq Ft | View Prior Sale |
| 12/23/2016 12/23/16 | Pending | -- | -- | -- | |
| 03/14/2016 03/14/16 | For Sale | $299,900 | -- | $67 / Sq Ft |
Purchase History
| Date | Type | Sale Price | Title Company |
|---|---|---|---|
| Quit Claim Deed | -- | None Listed On Document | |
| Quit Claim Deed | -- | None Listed On Document | |
| Warranty Deed | $250,000 | -- | |
| Deed | $327,500 | -- | |
| Deed | -- | -- | |
| Deed | -- | -- | |
| Deed | $65,000 | -- | |
| Deed | -- | -- |
Mortgage History
| Date | Status | Loan Amount | Loan Type |
|---|---|---|---|
| Previous Owner | $82,900 | No Value Available |
Source: Tennessee/Virginia Regional MLS
MLS Number: 9987736
APN: 035-018.00
- 223 Judge Ben Allen Rd
- 117-125 Ridgeview Dr
- 117-135 Ridgeview Dr
- 366 Judge Ben Allen Rd
- 113 Old Stoney Loop
- 118 Rocky Branch Rd
- 201 Ron Royce Dr Unit 1
- 1466 Broad St
- 123 Starlight Dr
- 153 Southgate Dr
- 1357 Broad St
- 400 Airport Rd
- 115 Lancelot Dr
- 125 Abe Lincoln Ct
- Tbd Howard Ct
- TBD Willshire Dr
- 130 Lewis Blevins Rd
- 1212 Thomas Blvd
- 1210 Thomas Blvd
- 115 Mays Rd
- 102 Piedmont St
- 806 E B St
- 305 Stonewall Jackson Dr
- 2027 Katelyn Dr
- 202 Mountain View Dr
- 417 Woodlyn Rd
- 2914 Watauga Rd
- 1 Milligan Ln
- 6385 Bristol Hwy
- 1485 Milligan Hwy
- 1700 Dave Buck Rd
- 170 Joy Dr
- 225 Huckleberry Rd Unit 6
- 1319 Bell Ridge Rd
- 1500 Bell Ridge Rd
- 1503 E Millard St
- 800 Swadley Rd
- 1504 E Holston Ave
- 512 Swadley Rd
- 81 Charleston Square







