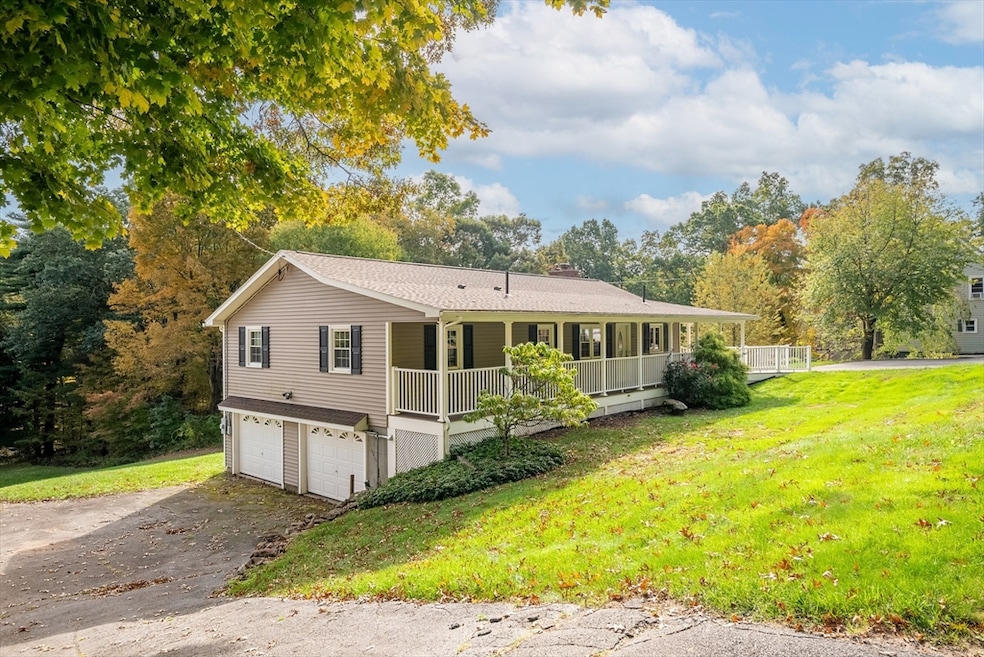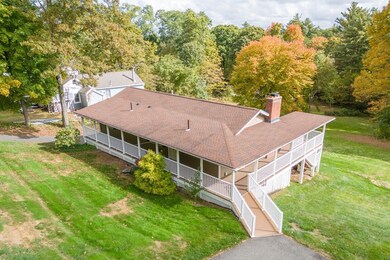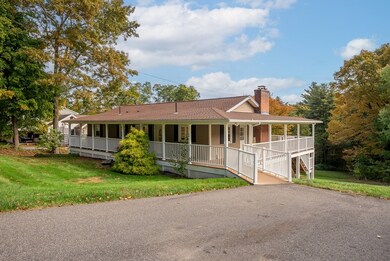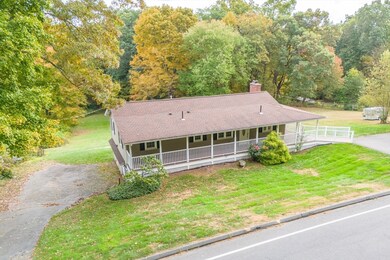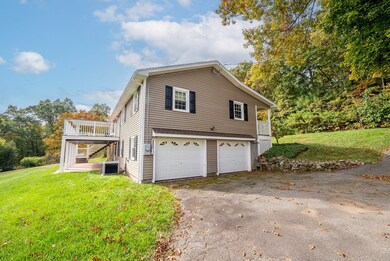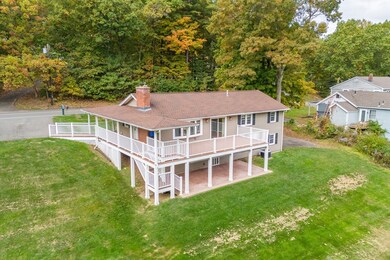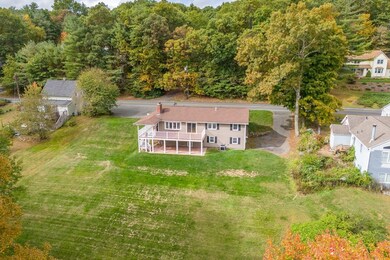
161 Kibbe Rd East Longmeadow, MA 01028
Highlights
- Golf Course Community
- 5.35 Acre Lot
- Covered Deck
- Medical Services
- Open Floorplan
- Property is near public transit
About This Home
As of November 2024H&B DUE 10-8-24 BY 6.A Pleasant Surprise Awaits! This beautifully renovated Vinyl-Sided Ranch nestled on 5.35 acres in a most desirable community will impress you! Updated in '08 featuring APO: mainly replacement windows/both baseboard hot water-oil & forced hot air gas heat & c-air, wrap-around covered porch, open deck & stamped concrete patio is perfect for outdoor living. You'll love the kitchen w/handsome cabinets/granite counters & stainless appliances. Featuring an open concept combining a spacious living rm w/a cozy fireplace flows into an inviting dining rm w/gleaming wood flrs & slider to a large deck views the private & expansive yard is meant for relaxing or entertaining. The main level boasts 4 bedrms all w/wood flrs, roomy closets includes a lovely main bedrm w/a private bath & a sparkling 2nd full bath is off the hall.The exceptional finished walk-out bsmt w/a family rm w-pellet stove, wet bar-kitchenette area is ideal for guests, teens or in-laws! MOVE RIGHT IN & ENJOY!
Last Agent to Sell the Property
Kelley & Katzer Real Estate, LLC Listed on: 10/04/2024
Home Details
Home Type
- Single Family
Est. Annual Taxes
- $6,192
Year Built
- Built in 1963 | Remodeled
Lot Details
- 5.35 Acre Lot
- Near Conservation Area
- Property is zoned RA
Parking
- 2 Car Attached Garage
- Tuck Under Parking
- Driveway
- Open Parking
- Off-Street Parking
Home Design
- Ranch Style House
- Frame Construction
- Blown Fiberglass Insulation
- Blown-In Insulation
- Shingle Roof
- Concrete Perimeter Foundation
Interior Spaces
- 1,300 Sq Ft Home
- Open Floorplan
- Wet Bar
- Crown Molding
- Ceiling Fan
- Recessed Lighting
- Insulated Windows
- Bay Window
- Picture Window
- Sliding Doors
- Insulated Doors
- Entrance Foyer
- Living Room with Fireplace
- 2 Fireplaces
Kitchen
- Range
- Microwave
- Dishwasher
- Stainless Steel Appliances
- Solid Surface Countertops
- Disposal
Flooring
- Wood
- Ceramic Tile
- Vinyl
Bedrooms and Bathrooms
- 4 Bedrooms
- 3 Full Bathrooms
Laundry
- Dryer
- Washer
Partially Finished Basement
- Walk-Out Basement
- Basement Fills Entire Space Under The House
- Interior and Exterior Basement Entry
- Block Basement Construction
- Laundry in Basement
Eco-Friendly Details
- Energy-Efficient Thermostat
Outdoor Features
- Covered Deck
- Covered patio or porch
- Rain Gutters
Location
- Property is near public transit
- Property is near schools
Utilities
- Forced Air Heating and Cooling System
- 2 Heating Zones
- Heating System Uses Natural Gas
- Heating System Uses Oil
- Pellet Stove burns compressed wood to generate heat
- Baseboard Heating
- Tankless Water Heater
Listing and Financial Details
- Assessor Parcel Number M:0051 B:0009 L:000A,3659730
Community Details
Overview
- No Home Owners Association
Amenities
- Medical Services
- Shops
- Coin Laundry
Recreation
- Golf Course Community
- Tennis Courts
- Community Pool
- Park
- Jogging Path
Ownership History
Purchase Details
Purchase Details
Home Financials for this Owner
Home Financials are based on the most recent Mortgage that was taken out on this home.Purchase Details
Similar Homes in East Longmeadow, MA
Home Values in the Area
Average Home Value in this Area
Purchase History
| Date | Type | Sale Price | Title Company |
|---|---|---|---|
| Quit Claim Deed | -- | None Available | |
| Quit Claim Deed | -- | None Available | |
| Deed | $120,000 | -- | |
| Deed | $112,500 | -- | |
| Deed | $120,000 | -- |
Mortgage History
| Date | Status | Loan Amount | Loan Type |
|---|---|---|---|
| Open | $298,000 | Purchase Money Mortgage | |
| Closed | $298,000 | Purchase Money Mortgage | |
| Previous Owner | $181,000 | Credit Line Revolving | |
| Previous Owner | $130,000 | No Value Available | |
| Previous Owner | $114,000 | Purchase Money Mortgage |
Property History
| Date | Event | Price | Change | Sq Ft Price |
|---|---|---|---|---|
| 11/22/2024 11/22/24 | Sold | $418,000 | +7.2% | $322 / Sq Ft |
| 10/09/2024 10/09/24 | Pending | -- | -- | -- |
| 10/04/2024 10/04/24 | For Sale | $389,900 | -- | $300 / Sq Ft |
Tax History Compared to Growth
Tax History
| Year | Tax Paid | Tax Assessment Tax Assessment Total Assessment is a certain percentage of the fair market value that is determined by local assessors to be the total taxable value of land and additions on the property. | Land | Improvement |
|---|---|---|---|---|
| 2025 | $6,414 | $347,100 | $159,600 | $187,500 |
| 2024 | $6,192 | $334,000 | $159,600 | $174,400 |
| 2023 | $5,931 | $308,900 | $147,600 | $161,300 |
| 2022 | $5,712 | $281,500 | $135,200 | $146,300 |
| 2021 | $5,644 | $268,000 | $127,200 | $140,800 |
| 2020 | $5,450 | $261,500 | $127,200 | $134,300 |
| 2019 | $5,070 | $246,700 | $124,400 | $122,300 |
| 2018 | $4,984 | $238,000 | $124,400 | $113,600 |
| 2017 | $4,871 | $234,500 | $122,400 | $112,100 |
| 2016 | $4,862 | $230,200 | $119,200 | $111,000 |
| 2015 | $4,770 | $230,200 | $119,200 | $111,000 |
Agents Affiliated with this Home
-
Kelley And Katzer Team
K
Seller's Agent in 2024
Kelley And Katzer Team
Kelley & Katzer Real Estate, LLC
20 in this area
762 Total Sales
-
Joseph Kelley

Seller Co-Listing Agent in 2024
Joseph Kelley
Kelley & Katzer Real Estate, LLC
20 in this area
762 Total Sales
Map
Source: MLS Property Information Network (MLS PIN)
MLS Number: 73298892
APN: ELON-000051-000009-A000000
- 77 Indian Spring Rd
- 167 Pleasant St
- 109 Somers Rd
- 80 Somers Rd
- LOT 18 Farmer Cir
- Lot 24 Happy Acres Ln
- Lot 22 Farmer Cir
- 503 Parker St
- 15 Fernwood Dr
- 2 Anna Marie Ln
- 10 Callender Ave
- 6 Peachtree Rd
- 2 Ridge Rd
- Lot B Jeffery Ln S
- 31 Oak Bluff Cir
- 66 Lee St
- 37 White Ave
- 75 Lee St
- 75 Marci Ave
- Lot 13 Farmer Cir
