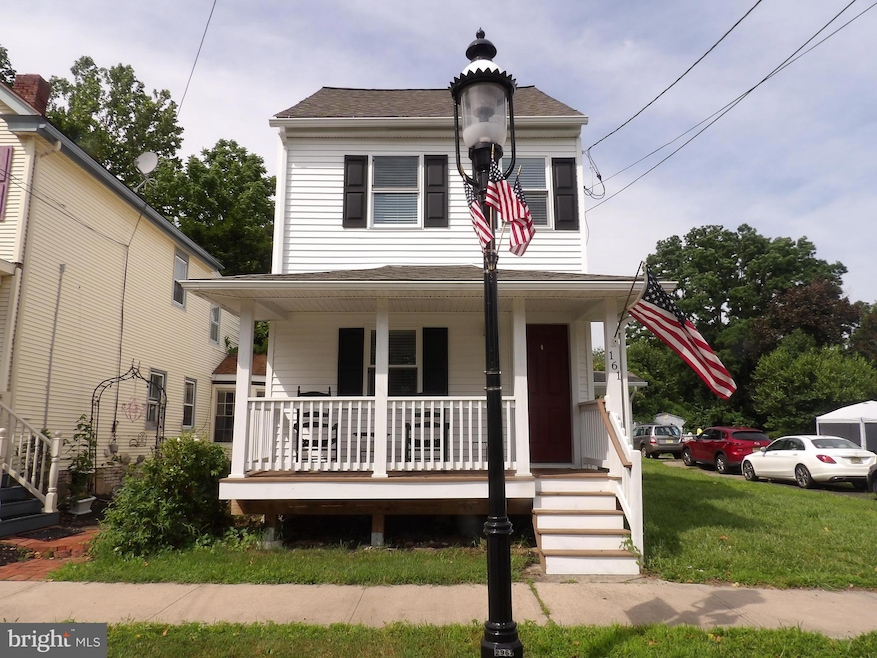
161 Main St Southampton, NJ 08088
Vincentown NeighborhoodEstimated payment $2,220/month
Total Views
7,044
2
Beds
1.5
Baths
1,106
Sq Ft
$289
Price per Sq Ft
Highlights
- Colonial Architecture
- Garden View
- Breakfast Area or Nook
- Lenape High School Rated A-
- No HOA
- Beamed Ceilings
About This Home
Welcome to 161 Main Street in the Village of Vincentown. Many upgrades throughout this charming home.
Covered front porch where you can view the Annual Parades, 4th of July Fireworks, walk to the downtown
activities or just sit and sip! This home is in turnkey condition--make a point to set up your showing as this won't last long. Seller will be offering a One Year Home Warranty at time of Settlement.
Home Details
Home Type
- Single Family
Est. Annual Taxes
- $5,618
Year Built
- Built in 1835
Lot Details
- 8,712 Sq Ft Lot
- Lot Dimensions are 50.00 x 175.00
- Level Lot
- Open Lot
- Cleared Lot
- Back, Front, and Side Yard
- Property is zoned TC
Home Design
- Colonial Architecture
- Brick Foundation
- Stone Foundation
- Shingle Roof
- Asphalt Roof
- Stick Built Home
Interior Spaces
- 1,106 Sq Ft Home
- Property has 3 Levels
- Beamed Ceilings
- Ceiling Fan
- Recessed Lighting
- Living Room
- Dining Room
- Storage Room
- Garden Views
Kitchen
- Breakfast Area or Nook
- Gas Oven or Range
- Built-In Microwave
- Dishwasher
Flooring
- Carpet
- Laminate
Bedrooms and Bathrooms
- 2 Bedrooms
- En-Suite Primary Bedroom
- Bathtub with Shower
Laundry
- Laundry Room
- Laundry on main level
- Dryer
- Washer
Unfinished Basement
- Partial Basement
- Walk-Up Access
Parking
- 3 Parking Spaces
- 3 Driveway Spaces
- Off-Street Parking
Accessible Home Design
- More Than Two Accessible Exits
Outdoor Features
- Patio
- Exterior Lighting
- Porch
Schools
- Seneca High School
Utilities
- Forced Air Heating and Cooling System
- 150 Amp Service
- Natural Gas Water Heater
Community Details
- No Home Owners Association
Listing and Financial Details
- Tax Lot 00023
- Assessor Parcel Number 33-01005-00023
Map
Create a Home Valuation Report for This Property
The Home Valuation Report is an in-depth analysis detailing your home's value as well as a comparison with similar homes in the area
Home Values in the Area
Average Home Value in this Area
Tax History
| Year | Tax Paid | Tax Assessment Tax Assessment Total Assessment is a certain percentage of the fair market value that is determined by local assessors to be the total taxable value of land and additions on the property. | Land | Improvement |
|---|---|---|---|---|
| 2025 | $5,618 | $170,300 | $53,000 | $117,300 |
| 2024 | $5,410 | $170,300 | $53,000 | $117,300 |
| 2023 | $5,410 | $170,300 | $53,000 | $117,300 |
| 2022 | $4,653 | $151,800 | $53,000 | $98,800 |
| 2021 | $4,056 | $135,300 | $53,000 | $82,300 |
| 2020 | $3,967 | $135,300 | $53,000 | $82,300 |
| 2019 | $3,882 | $135,300 | $53,000 | $82,300 |
| 2018 | $3,791 | $135,300 | $53,000 | $82,300 |
| 2017 | $3,805 | $135,300 | $53,000 | $82,300 |
| 2016 | $3,723 | $135,300 | $53,000 | $82,300 |
| 2015 | $3,752 | $140,800 | $53,000 | $87,800 |
| 2014 | $3,620 | $140,800 | $53,000 | $87,800 |
Source: Public Records
Property History
| Date | Event | Price | Change | Sq Ft Price |
|---|---|---|---|---|
| 07/15/2025 07/15/25 | Pending | -- | -- | -- |
| 07/02/2025 07/02/25 | For Sale | $320,000 | +23.1% | $289 / Sq Ft |
| 08/31/2021 08/31/21 | Sold | $260,000 | 0.0% | $235 / Sq Ft |
| 07/26/2021 07/26/21 | Pending | -- | -- | -- |
| 07/14/2021 07/14/21 | For Sale | $259,900 | 0.0% | $235 / Sq Ft |
| 06/08/2021 06/08/21 | Pending | -- | -- | -- |
| 05/26/2021 05/26/21 | For Sale | $259,900 | -- | $235 / Sq Ft |
Source: Bright MLS
Purchase History
| Date | Type | Sale Price | Title Company |
|---|---|---|---|
| Deed | $260,000 | Surety Title Company | |
| Deed | $50,000 | Foundation Title Llc Marlton |
Source: Public Records
Mortgage History
| Date | Status | Loan Amount | Loan Type |
|---|---|---|---|
| Open | $208,000 | New Conventional | |
| Previous Owner | $40,000 | New Conventional |
Source: Public Records
Similar Homes in Southampton, NJ
Source: Bright MLS
MLS Number: NJBL2089940
APN: 33-01005-0000-00023
Nearby Homes
- 8 -10 Church
- 26 Hilliards Bridge Rd
- 13 Retreat Rd
- 23 Meadow Dr
- 111 Newbolds Corner Rd
- 155 Ridge Rd
- 111 Ridge Rd
- 236 Red Lion Rd
- 309 Eayrestown Rd
- 0 Ongs Hat Rd Unit NJBL2021664
- 103 Fox Chase Ct
- 443 New Rd
- 517 Ridge Rd
- 1886 New Jersey 38
- 1886 Route 38
- 427 Isaac Budd Rd
- 430 Isaac Budd Rd
- 3 Sherry Ann Dr
- 69 Eayrestown Rd
- 400 New Rd






