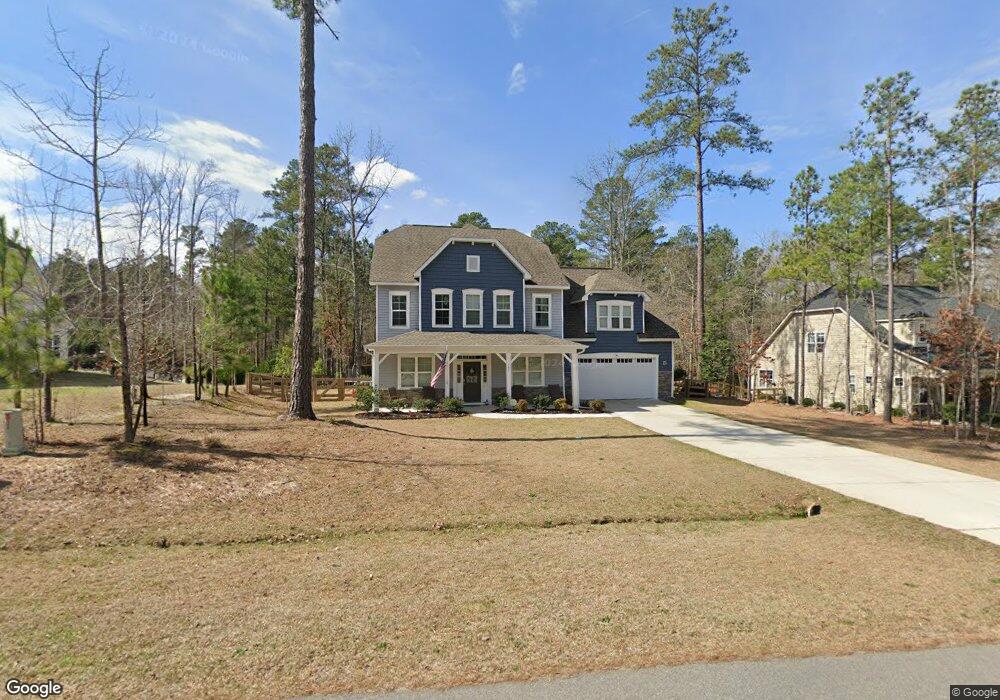
161 Mayfield Ct Whispering Pines, NC 28327
Highlights
- Newly Remodeled
- Granite Countertops
- Formal Dining Room
- Sandhills Farm Life Elementary School Rated 9+
- Covered patio or porch
- 2 Car Attached Garage
About This Home
As of April 2022McKee Homes offering The Beaufort European Elevation in Foxcroft! The Beaufort 2 Story Floor plan! Spacious living...the McKee Way! Please call for a private showing! Formal dining and Gourmet kitchen, tech room, mud room with cubbies, kitchen island, guest bedrm downstairs with full bath, plus 3rd story unfinished, 5 bedroom, 4 bath!!! Covered back porch, plus sunroom! Minutes from shopping/dining in the Village of Pinehurst! Farm life school district!!
Home Details
Home Type
- Single Family
Est. Annual Taxes
- $3,583
Year Built
- Built in 2016 | Newly Remodeled
Parking
- 2 Car Attached Garage
Home Design
- Vinyl Siding
Interior Spaces
- 3,535 Sq Ft Home
- 2-Story Property
- Tray Ceiling
- Ceiling Fan
- Gas Log Fireplace
- Entrance Foyer
- Formal Dining Room
Kitchen
- Range
- Microwave
- Dishwasher
- Kitchen Island
- Granite Countertops
- Disposal
Flooring
- Carpet
- Laminate
- Tile
- Vinyl
Bedrooms and Bathrooms
- 5 Bedrooms
- Walk-In Closet
- 4 Full Bathrooms
- Garden Bath
- Separate Shower
Home Security
- Home Security System
- Fire and Smoke Detector
Schools
- Farmlife Elementary School
- New Century Middle School
- Union Pines High School
Additional Features
- Covered patio or porch
- Heat Pump System
Community Details
- Property has a Home Owners Association
- Foxcroft Subdivision
Listing and Financial Details
- Exclusions: -none
- Home warranty included in the sale of the property
- Tax Lot 22
- Assessor Parcel Number 857400880533
Ownership History
Purchase Details
Home Financials for this Owner
Home Financials are based on the most recent Mortgage that was taken out on this home.Map
Similar Homes in Whispering Pines, NC
Home Values in the Area
Average Home Value in this Area
Purchase History
| Date | Type | Sale Price | Title Company |
|---|---|---|---|
| Warranty Deed | $551,000 | Sandhills Law Group |
Mortgage History
| Date | Status | Loan Amount | Loan Type |
|---|---|---|---|
| Open | $498,288 | VA |
Property History
| Date | Event | Price | Change | Sq Ft Price |
|---|---|---|---|---|
| 04/07/2022 04/07/22 | Sold | $551,000 | +5.0% | $151 / Sq Ft |
| 02/21/2022 02/21/22 | Pending | -- | -- | -- |
| 02/17/2022 02/17/22 | For Sale | $525,000 | +43.8% | $144 / Sq Ft |
| 12/27/2016 12/27/16 | Sold | $365,104 | +0.7% | $103 / Sq Ft |
| 12/22/2016 12/22/16 | Sold | $362,612 | 0.0% | $103 / Sq Ft |
| 07/14/2016 07/14/16 | Pending | -- | -- | -- |
| 07/14/2016 07/14/16 | For Sale | $362,612 | -- | $103 / Sq Ft |
Tax History
| Year | Tax Paid | Tax Assessment Tax Assessment Total Assessment is a certain percentage of the fair market value that is determined by local assessors to be the total taxable value of land and additions on the property. | Land | Improvement |
|---|---|---|---|---|
| 2024 | $3,583 | $536,830 | $50,000 | $486,830 |
| 2023 | $3,691 | $536,830 | $50,000 | $486,830 |
| 2022 | $3,740 | $375,870 | $45,000 | $330,870 |
| 2021 | $3,834 | $375,870 | $45,000 | $330,870 |
| 2020 | $3,678 | $375,870 | $45,000 | $330,870 |
| 2019 | $3,486 | $375,870 | $45,000 | $330,870 |
| 2018 | $2,920 | $0 | $0 | $0 |
| 2017 | $2,886 | $0 | $0 | $0 |
Source: Longleaf Pine REALTORS®
MLS Number: 470736
APN: 8574-00-88-0533
- 4 Horizon Ct
- 127 Bellhaven Dr
- 219 Pine Ridge Dr
- 245 Sullivan Dr
- 71 Pine Ridge Dr
- 89 Pine Ridge Dr
- 516 Belcroft Dr
- 524 Belcroft Dr
- 509 Belcroft Dr
- 517 Belcroft Dr
- 513 Belcroft Dr
- 424 Waynor Rd
- 424 Waynor Rd
- 424 Waynor Rd
- 424 Waynor Rd
- 424 Waynor Rd
- 424 Waynor Rd
- 424 Waynor Rd
- 424 Waynor Rd
- 424 Waynor Rd
