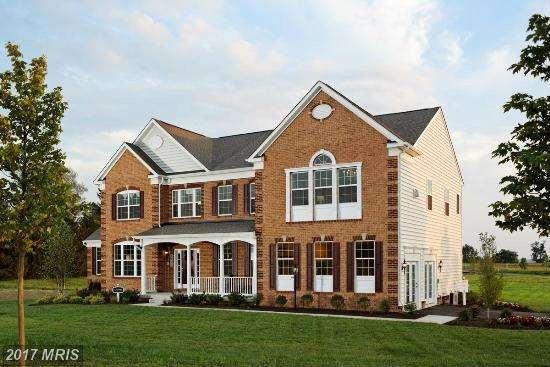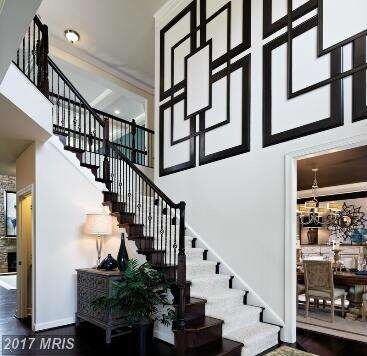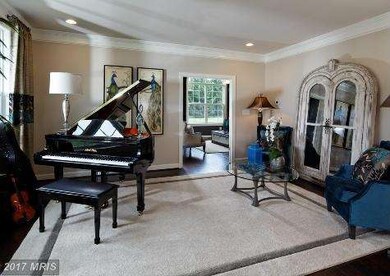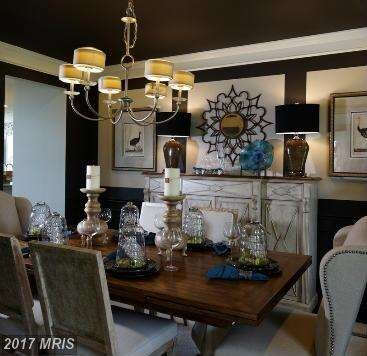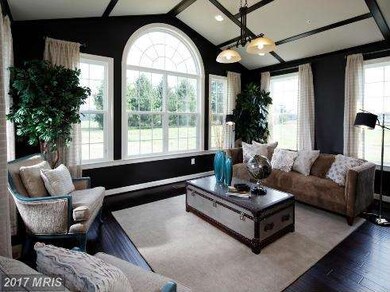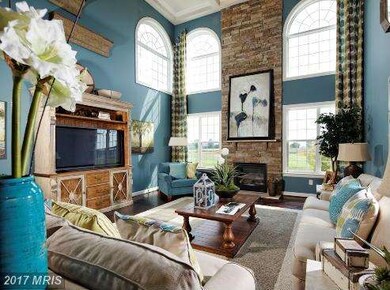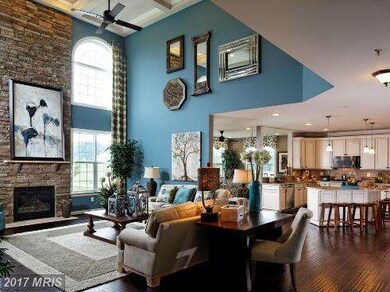
161 Moore Rd Arnold, MD 21012
Highlights
- Newly Remodeled
- Eat-In Gourmet Kitchen
- Private Lot
- Broadneck High School Rated A
- Open Floorplan
- Wooded Lot
About This Home
As of June 2025K Hovnanian Homes at Village of Stephens Woods is a NEW Single Family Home community surrounded by trees located near shopping & dining in Arnold. The spectacular Delaware features a Main Library, 2-story Foyer & Family Room with Fireplace, luxurious granite & stainless Kitchen with island, Upper Level Owners Suite with Siting Room & Luxury Bath, Hardwood & more. Call or visit today!
Co-Listed By
Pam Wilcox
Northrop Realty
Home Details
Home Type
- Single Family
Est. Annual Taxes
- $8,082
Year Built
- Built in 2017 | Newly Remodeled
Lot Details
- 0.25 Acre Lot
- Private Lot
- Premium Lot
- Wooded Lot
- Backs to Trees or Woods
HOA Fees
- $65 Monthly HOA Fees
Parking
- 2 Car Attached Garage
- Front Facing Garage
- Off-Street Parking
Home Design
- Transitional Architecture
- Asphalt Roof
- Vinyl Siding
Interior Spaces
- Property has 3 Levels
- Open Floorplan
- Chair Railings
- Crown Molding
- Two Story Ceilings
- Gas Fireplace
- Double Pane Windows
- ENERGY STAR Qualified Windows with Low Emissivity
- Insulated Windows
- Window Screens
- Sliding Doors
- Insulated Doors
- Entrance Foyer
- Family Room
- Sitting Room
- Living Room
- Dining Room
- Library
- Storage Room
- Laundry Room
- Utility Room
- Wood Flooring
Kitchen
- Eat-In Gourmet Kitchen
- Breakfast Room
- Double Oven
- Cooktop
- Microwave
- ENERGY STAR Qualified Refrigerator
- Ice Maker
- ENERGY STAR Qualified Dishwasher
- Kitchen Island
- Upgraded Countertops
- Disposal
Bedrooms and Bathrooms
- 4 Bedrooms
- En-Suite Primary Bedroom
- En-Suite Bathroom
- 2.5 Bathrooms
Unfinished Basement
- Heated Basement
- Basement Fills Entire Space Under The House
- Rear Basement Entry
- Basement with some natural light
Home Security
- Carbon Monoxide Detectors
- Fire and Smoke Detector
- Fire Sprinkler System
Eco-Friendly Details
- Energy-Efficient Construction
- Energy-Efficient HVAC
- Energy-Efficient Lighting
- ENERGY STAR Qualified Equipment
Schools
- Arnold Elementary School
- Severn River Middle School
- Broadneck High School
Utilities
- Forced Air Heating and Cooling System
- Underground Utilities
- 60 Gallon+ Electric Water Heater
Community Details
- Built by K HOVNANIAN HOMES
- Village Of Stephens Woods Subdivision, Colorado Floorplan
Listing and Financial Details
- Home warranty included in the sale of the property
- Tax Lot 3
Ownership History
Purchase Details
Home Financials for this Owner
Home Financials are based on the most recent Mortgage that was taken out on this home.Purchase Details
Home Financials for this Owner
Home Financials are based on the most recent Mortgage that was taken out on this home.Purchase Details
Purchase Details
Purchase Details
Similar Homes in Arnold, MD
Home Values in the Area
Average Home Value in this Area
Purchase History
| Date | Type | Sale Price | Title Company |
|---|---|---|---|
| Deed | $1,125,000 | Eagle Title | |
| Deed | $677,892 | Founders Title Agnecy Of Mar | |
| Deed | -- | Founders Title Agency Md Llc | |
| Deed | $4,252,402 | Founders Title Agency Of Md | |
| Special Warranty Deed | $4,140,000 | Chicago Title Insurance Co |
Mortgage History
| Date | Status | Loan Amount | Loan Type |
|---|---|---|---|
| Open | $956,250 | New Conventional | |
| Previous Owner | $508,419 | New Conventional | |
| Previous Owner | $135,578 | Unknown |
Property History
| Date | Event | Price | Change | Sq Ft Price |
|---|---|---|---|---|
| 06/26/2025 06/26/25 | Sold | $1,125,000 | +7.1% | $331 / Sq Ft |
| 05/13/2025 05/13/25 | Pending | -- | -- | -- |
| 05/09/2025 05/09/25 | For Sale | $1,050,000 | +54.9% | $309 / Sq Ft |
| 08/03/2017 08/03/17 | Sold | $677,892 | +5.6% | $196 / Sq Ft |
| 12/23/2016 12/23/16 | Price Changed | $641,940 | +1.9% | $186 / Sq Ft |
| 12/19/2016 12/19/16 | For Sale | $629,990 | -- | $182 / Sq Ft |
| 12/19/2016 12/19/16 | Pending | -- | -- | -- |
Tax History Compared to Growth
Tax History
| Year | Tax Paid | Tax Assessment Tax Assessment Total Assessment is a certain percentage of the fair market value that is determined by local assessors to be the total taxable value of land and additions on the property. | Land | Improvement |
|---|---|---|---|---|
| 2024 | $8,082 | $692,200 | $165,100 | $527,100 |
| 2023 | $7,730 | $664,500 | $0 | $0 |
| 2022 | $7,085 | $636,800 | $0 | $0 |
| 2021 | $13,591 | $609,100 | $147,900 | $461,200 |
| 2020 | $6,758 | $609,100 | $147,900 | $461,200 |
| 2019 | $6,765 | $609,100 | $147,900 | $461,200 |
| 2018 | $7,063 | $696,500 | $170,200 | $526,300 |
| 2017 | $6,884 | $57,600 | $0 | $0 |
| 2016 | -- | $46,400 | $0 | $0 |
| 2015 | -- | $35,200 | $0 | $0 |
Agents Affiliated with this Home
-

Seller's Agent in 2025
David Orso
BHHS PenFed (actual)
(443) 372-7171
116 in this area
600 Total Sales
-

Buyer's Agent in 2025
Brad Kappel
TTR Sotheby's International Realty
(410) 279-9476
44 in this area
388 Total Sales
-

Seller's Agent in 2017
Creig Northrop
Creig Northrop Team of Long & Foster
(410) 884-8354
2 in this area
561 Total Sales
-
P
Seller Co-Listing Agent in 2017
Pam Wilcox
Creig Northrop Team of Long & Foster
-
d
Buyer's Agent in 2017
datacorrect BrightMLS
Non Subscribing Office
Map
Source: Bright MLS
MLS Number: 1001630619
APN: 03-809-90242186
- 286 College Manor Dr
- 0 Moore Rd
- 411 Stanford Ct
- 360 Jones Station Rd
- 1232 Taylor Ave
- 1277 Ritchie Hwy Unit 196
- 1199 Asquithpines Place
- 876 Nancy Lynn Ln
- 860 Nancy Lynn Ln
- 835 Clifton Ave
- 1121 Canterwood Place
- 915 Mago Vista Rd
- 308 Alameda Pkwy
- 213 Treyburn Way
- Severn Plan at Ford's Grant
- Magothy Plan at Ford's Grant
- Potomac Plan at Ford's Grant
- Newport Plan at Ford's Grant
- 0000 Mazie
- 00 Mazie
