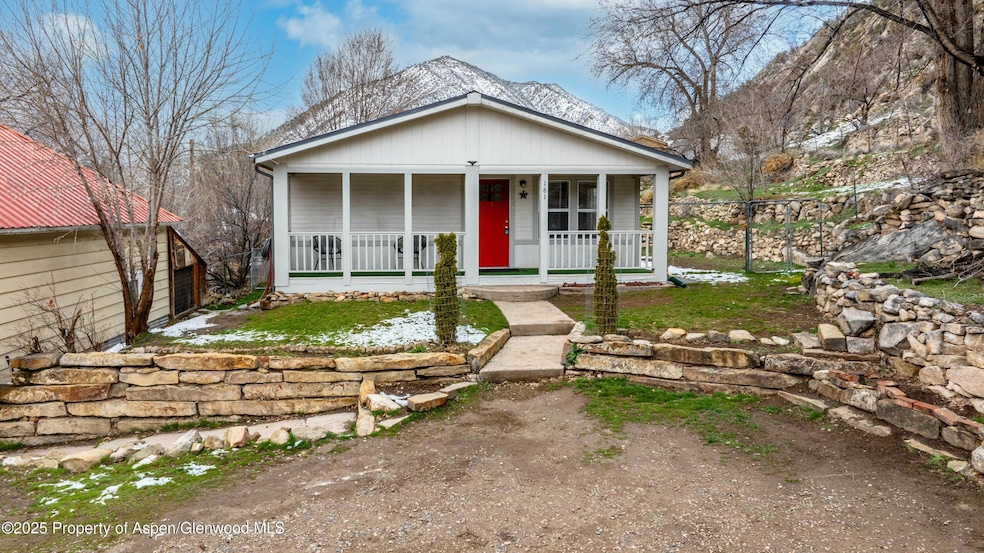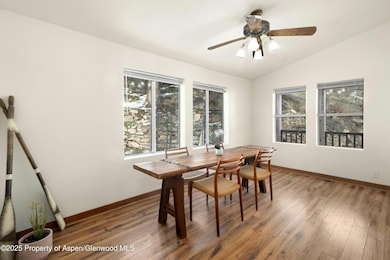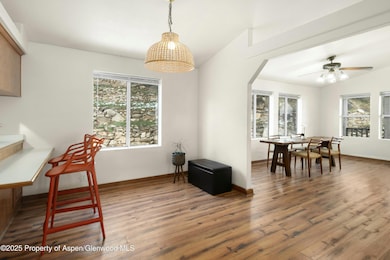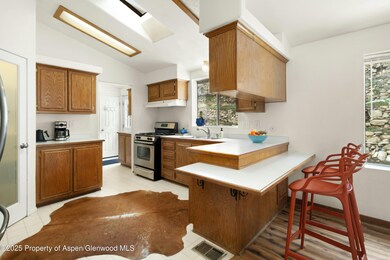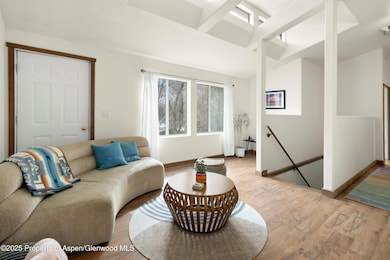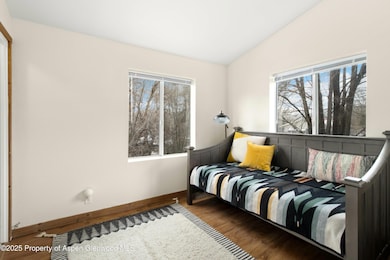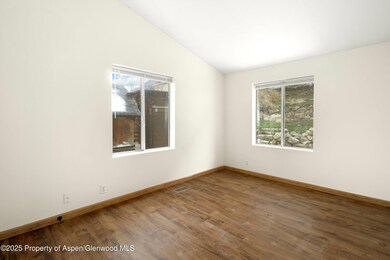
161 N 1st St Silt, CO 81652
New Castle NeighborhoodHighlights
- Green Building
- Cul-De-Sac
- Views
- Corner Lot
- Evaporated cooling system
- Patio
About This Home
As of April 2025Tucked at the end of a quiet street in Downtown New Castle, this spacious 3-bedroom, 2-bathroom home offers privacy and convenience on an oversized lot. Backing up to a stunning town-owned rock outcropping, the setting is serene, yet central and just a short walk to downtown's farmers market, coffee shop, bus stop. Also easy access to I-70, the Colorado River, and mountain biking trails. Inside, natural light fills the space through abundant windows, creating a warm and inviting atmosphere. The main bathroom was tastefully remodeled and is move-in ready. The lower level features a large versatile bonus room with an egress window and plumbing for an additional bathroom, offering endless possibilities. Enjoy outdoor living with a covered front porch and spacious back deck ideal for relaxing or entertaining. Two large storage sheds with electricity, concrete floors, and alley access offer ample space for all your gear. Plenty of parking is available right out front. Because there is NO HOA, you have the freedom to make it your own—bring pets or even a few chickens! (buyer to verify local ordinances). A fantastic opportunity in a prime location—don't miss out!
Last Agent to Sell the Property
Aspen Snowmass Sotheby's International Realty-Willits Brokerage Phone: (970) 927-8080 License #FA.100079684 Listed on: 03/15/2025
Home Details
Home Type
- Single Family
Est. Annual Taxes
- $1,693
Year Built
- Built in 1995
Lot Details
- 5,250 Sq Ft Lot
- Cul-De-Sac
- Fenced
- Corner Lot
- Sprinkler System
- Landscaped with Trees
- Property is in good condition
- Property is zoned R1
Parking
- 3 Parking Spaces
Home Design
- Frame Construction
- Metal Roof
Interior Spaces
- 1-Story Property
- Finished Basement
- Crawl Space
- Property Views
Kitchen
- Range
- Microwave
- Dishwasher
Bedrooms and Bathrooms
- 3 Bedrooms
- 2 Full Bathrooms
Laundry
- Laundry Room
- Dryer
- Washer
Outdoor Features
- Patio
- Storage Shed
- Outbuilding
Utilities
- Evaporated cooling system
- Forced Air Heating System
- Heating System Uses Natural Gas
- Water Rights Not Included
Additional Features
- Green Building
- Mineral Rights Excluded
Community Details
- Property has a Home Owners Association
- Association fees include sewer
- Townsite Of New Castle Subdivision, Hud Floorplan
Listing and Financial Details
- HUD Owned
- Assessor Parcel Number 212331107003
- Seller Concessions Not Offered
Ownership History
Purchase Details
Home Financials for this Owner
Home Financials are based on the most recent Mortgage that was taken out on this home.Purchase Details
Home Financials for this Owner
Home Financials are based on the most recent Mortgage that was taken out on this home.Similar Homes in Silt, CO
Home Values in the Area
Average Home Value in this Area
Purchase History
| Date | Type | Sale Price | Title Company |
|---|---|---|---|
| Special Warranty Deed | $599,000 | Title Company Of The Rockies | |
| Warranty Deed | $282,000 | Colorado Western Title |
Mortgage History
| Date | Status | Loan Amount | Loan Type |
|---|---|---|---|
| Open | $264,550 | New Conventional | |
| Previous Owner | $12,163 | FHA | |
| Previous Owner | $270,705 | FHA | |
| Previous Owner | $13,532 | Stand Alone Second | |
| Previous Owner | $75,000 | Credit Line Revolving | |
| Previous Owner | $149,458 | FHA |
Property History
| Date | Event | Price | Change | Sq Ft Price |
|---|---|---|---|---|
| 04/23/2025 04/23/25 | Sold | $599,000 | -3.9% | $296 / Sq Ft |
| 03/15/2025 03/15/25 | For Sale | $623,000 | -- | $308 / Sq Ft |
Tax History Compared to Growth
Tax History
| Year | Tax Paid | Tax Assessment Tax Assessment Total Assessment is a certain percentage of the fair market value that is determined by local assessors to be the total taxable value of land and additions on the property. | Land | Improvement |
|---|---|---|---|---|
| 2024 | $1,693 | $24,420 | $5,820 | $18,600 |
| 2023 | $1,693 | $24,420 | $5,820 | $18,600 |
| 2022 | $1,354 | $20,400 | $4,170 | $16,230 |
| 2021 | $1,542 | $20,990 | $4,290 | $16,700 |
| 2020 | $1,355 | $20,120 | $3,580 | $16,540 |
| 2019 | $1,307 | $20,120 | $3,580 | $16,540 |
| 2018 | $949 | $14,480 | $3,240 | $11,240 |
| 2017 | $822 | $14,480 | $3,240 | $11,240 |
| 2016 | $466 | $8,700 | $2,630 | $6,070 |
| 2015 | $431 | $8,700 | $2,630 | $6,070 |
| 2014 | $319 | $6,330 | $2,150 | $4,180 |
Agents Affiliated with this Home
-
Troy Kampe, MBA
T
Seller's Agent in 2025
Troy Kampe, MBA
Aspen Snowmass Sotheby's International Realty-Willits
(970) 927-8080
5 in this area
32 Total Sales
-
Leeann Clark
L
Buyer's Agent in 2025
Leeann Clark
Legacy Land and Homes of Colorado
(970) 210-6115
10 in this area
61 Total Sales
Map
Source: Aspen Glenwood MLS
MLS Number: 187407
APN: R380131
- 316 W Main St
- 572 E Main St
- 6136 County Road 335
- 41 Red Cloud Ct
- 742 W Main St
- 510 S Wildhorse Dr
- 39 Redstone Dr
- 474 Palmetto Dr
- 459 Rio Grande Ave
- 6480 County Road 335
- 12 Marys Way
- 152 Blackhawk Dr
- 168 Blackhawk Dr
- 198 Blackhawk Dr
- TBD Walters Ln
- 279 Whitehorse Dr
- 861 Ute Cir
- 249 Whitehorse Dr
- 289 Blackhawk Dr
- 305 Thunderbird
