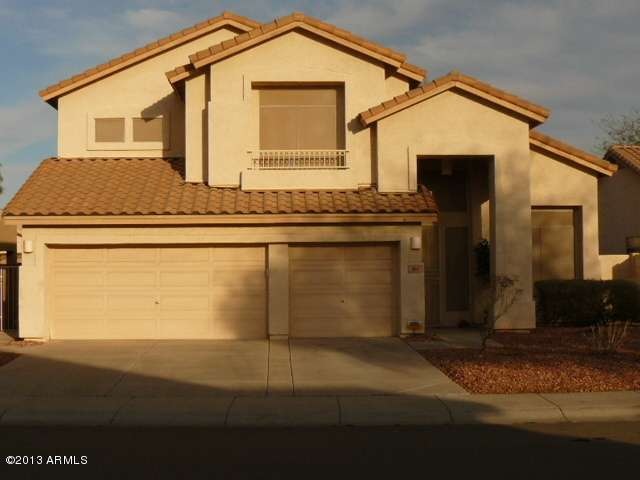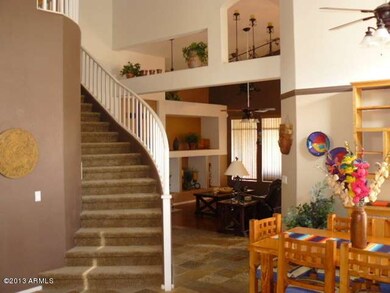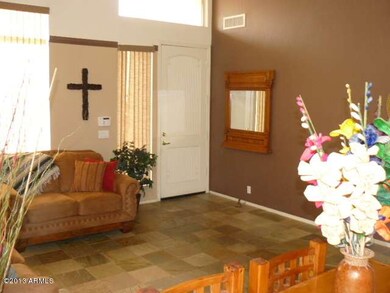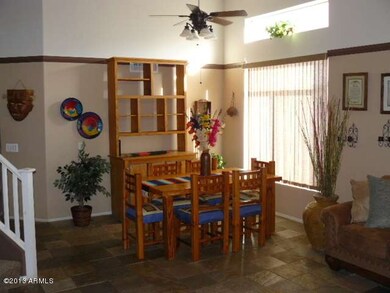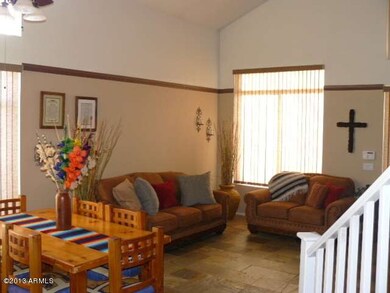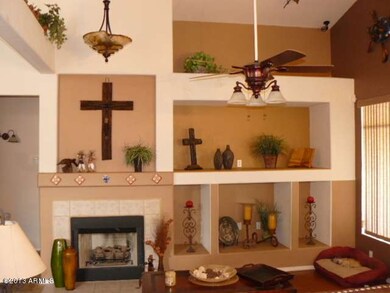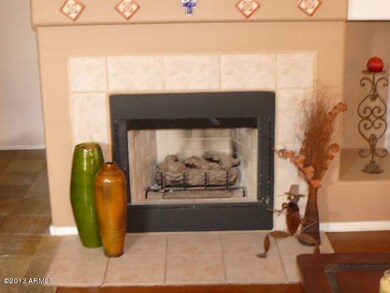
161 N Forest Dr Chandler, AZ 85226
West Chandler NeighborhoodHighlights
- Play Pool
- Two Primary Bathrooms
- Vaulted Ceiling
- Kyrene de la Paloma School Rated A-
- Contemporary Architecture
- Main Floor Primary Bedroom
About This Home
As of January 2017AWESOME LOCATION, HIGHLY UPGRADED KITCHEN, STAINLESS STEEL APPLIANCES, GRANITE COUNTERTOPS, CUSTOM LIGHT FIXTURES, ISLAND/BREAKFAST BAR. HIGH VAULTED CELINGS & FLOORPLAN IS VERY OPEN. 2 MASTER SUITES (1 UPSTAIRS/1 DOWNSTAIRS) LARGE LOFT AREA, NEW CARPET IN LOFT, 2 UPSTAIRS BEDROOMS & STAIRWAY. PEBBLE TEC POOL W/ WATERFALL, LARGE OPEN COVERED PATIO. SECURIY CAMERAS & SYSTEM INCLUDED. LOTS OF CEILING FANS & CUSTOM LIGHT FIXTURES. POOL FENCING AVAILABLE & CONVEYS AT NO VALUE, SUNSCREENS ON WEST SIDE OF HOME.
Last Agent to Sell the Property
RE/MAX Solutions License #SA550891000 Listed on: 02/19/2013

Home Details
Home Type
- Single Family
Est. Annual Taxes
- $1,980
Year Built
- Built in 1997
Lot Details
- 6,643 Sq Ft Lot
- Desert faces the front of the property
- Cul-De-Sac
- Block Wall Fence
- Front and Back Yard Sprinklers
- Sprinklers on Timer
- Grass Covered Lot
Parking
- 3 Car Garage
Home Design
- Contemporary Architecture
- Wood Frame Construction
- Tile Roof
- Stucco
Interior Spaces
- 2,659 Sq Ft Home
- 2-Story Property
- Vaulted Ceiling
- Ceiling Fan
- Gas Fireplace
- Double Pane Windows
- Solar Screens
Kitchen
- Eat-In Kitchen
- Breakfast Bar
- Built-In Microwave
- Dishwasher
- Kitchen Island
- Granite Countertops
Flooring
- Carpet
- Tile
Bedrooms and Bathrooms
- 4 Bedrooms
- Primary Bedroom on Main
- Walk-In Closet
- Two Primary Bathrooms
- Primary Bathroom is a Full Bathroom
- 3.5 Bathrooms
- Dual Vanity Sinks in Primary Bathroom
- Bathtub With Separate Shower Stall
Laundry
- Laundry in unit
- Washer and Dryer Hookup
Outdoor Features
- Play Pool
- Covered patio or porch
Schools
- Kyrene De La Paloma Elementary School
- Kyrene Del Pueblo Middle School
- Corona Del Sol High School
Utilities
- Refrigerated Cooling System
- Heating System Uses Natural Gas
Listing and Financial Details
- Tax Lot 142
- Assessor Parcel Number 308-09-810
Community Details
Overview
- Property has a Home Owners Association
- Tri City Prop Mgmt Association, Phone Number (480) 844-2224
- Built by CRESLEIGH HOMES
- Driftwood Ranch Subdivision
Recreation
- Bike Trail
Ownership History
Purchase Details
Home Financials for this Owner
Home Financials are based on the most recent Mortgage that was taken out on this home.Purchase Details
Home Financials for this Owner
Home Financials are based on the most recent Mortgage that was taken out on this home.Purchase Details
Home Financials for this Owner
Home Financials are based on the most recent Mortgage that was taken out on this home.Purchase Details
Home Financials for this Owner
Home Financials are based on the most recent Mortgage that was taken out on this home.Purchase Details
Home Financials for this Owner
Home Financials are based on the most recent Mortgage that was taken out on this home.Similar Homes in the area
Home Values in the Area
Average Home Value in this Area
Purchase History
| Date | Type | Sale Price | Title Company |
|---|---|---|---|
| Warranty Deed | $368,000 | Security Title Agency Inc | |
| Warranty Deed | $345,000 | Fidelity National Title Agen | |
| Warranty Deed | -- | Fidelity National Title Agen | |
| Warranty Deed | $282,000 | North American Title Co | |
| Warranty Deed | $182,103 | Transnation Title Ins Co |
Mortgage History
| Date | Status | Loan Amount | Loan Type |
|---|---|---|---|
| Open | $357,000 | New Conventional | |
| Closed | $355,110 | New Conventional | |
| Closed | $349,600 | New Conventional | |
| Previous Owner | $338,751 | FHA | |
| Previous Owner | $265,470 | Unknown | |
| Previous Owner | $50,000 | Credit Line Revolving | |
| Previous Owner | $260,000 | Unknown | |
| Previous Owner | $261,000 | New Conventional | |
| Previous Owner | $182,000 | New Conventional |
Property History
| Date | Event | Price | Change | Sq Ft Price |
|---|---|---|---|---|
| 01/31/2017 01/31/17 | Sold | $368,000 | 0.0% | $138 / Sq Ft |
| 12/02/2016 12/02/16 | Price Changed | $368,000 | -1.9% | $138 / Sq Ft |
| 11/06/2016 11/06/16 | Price Changed | $375,000 | -1.3% | $141 / Sq Ft |
| 09/14/2016 09/14/16 | Price Changed | $380,000 | -2.3% | $143 / Sq Ft |
| 08/08/2016 08/08/16 | Price Changed | $389,000 | -2.8% | $146 / Sq Ft |
| 07/09/2016 07/09/16 | For Sale | $400,000 | +15.9% | $150 / Sq Ft |
| 03/27/2013 03/27/13 | Sold | $345,000 | +1.5% | $130 / Sq Ft |
| 02/22/2013 02/22/13 | Pending | -- | -- | -- |
| 02/18/2013 02/18/13 | For Sale | $340,000 | -- | $128 / Sq Ft |
Tax History Compared to Growth
Tax History
| Year | Tax Paid | Tax Assessment Tax Assessment Total Assessment is a certain percentage of the fair market value that is determined by local assessors to be the total taxable value of land and additions on the property. | Land | Improvement |
|---|---|---|---|---|
| 2025 | $2,910 | $37,458 | -- | -- |
| 2024 | $2,854 | $35,675 | -- | -- |
| 2023 | $2,854 | $50,210 | $10,040 | $40,170 |
| 2022 | $2,716 | $38,810 | $7,760 | $31,050 |
| 2021 | $2,865 | $34,910 | $6,980 | $27,930 |
| 2020 | $2,799 | $33,310 | $6,660 | $26,650 |
| 2019 | $2,717 | $32,470 | $6,490 | $25,980 |
| 2018 | $2,628 | $31,560 | $6,310 | $25,250 |
| 2017 | $2,504 | $29,920 | $5,980 | $23,940 |
| 2016 | $2,556 | $29,470 | $5,890 | $23,580 |
| 2015 | $2,359 | $30,800 | $6,160 | $24,640 |
Agents Affiliated with this Home
-

Seller's Agent in 2017
Tracy McEnaney
Realty One Group
(480) 309-1159
1 in this area
5 Total Sales
-
S
Buyer's Agent in 2017
Shannan Dowdell
Compass
(602) 714-7000
4 Total Sales
-

Seller's Agent in 2013
Michael Kent
RE/MAX
(480) 459-7258
1 in this area
424 Total Sales
-

Seller Co-Listing Agent in 2013
Wade Crandell
CMA Realty
(480) 721-0065
178 Total Sales
-

Buyer's Agent in 2013
Nikki Jackson
Keller Williams Realty Sonoran Living
(602) 931-1422
25 Total Sales
Map
Source: Arizona Regional Multiple Listing Service (ARMLS)
MLS Number: 4892458
APN: 308-09-810
- 5122 W Mercury Way
- 4925 W Buffalo St
- 61 S Crestview St
- 5734 W Commonwealth Place
- 295 N Rural Rd Unit 259
- 295 N Rural Rd Unit 160
- 295 N Rural Rd Unit 128
- 113 N Albert Dr
- 4628 W Buffalo St
- 300 N Gila Springs Blvd Unit 277
- 300 N Gila Springs Blvd Unit 181
- 300 N Gila Springs Blvd Unit 144
- 501 S Forest Dr
- 500 N Gila Springs Blvd Unit 124
- 4615 W Boston St
- 5941 W Venus Way
- 4684 W Tyson St
- 4584 W Detroit St
- 5601 W Whitten St
- 4554 W Detroit St
