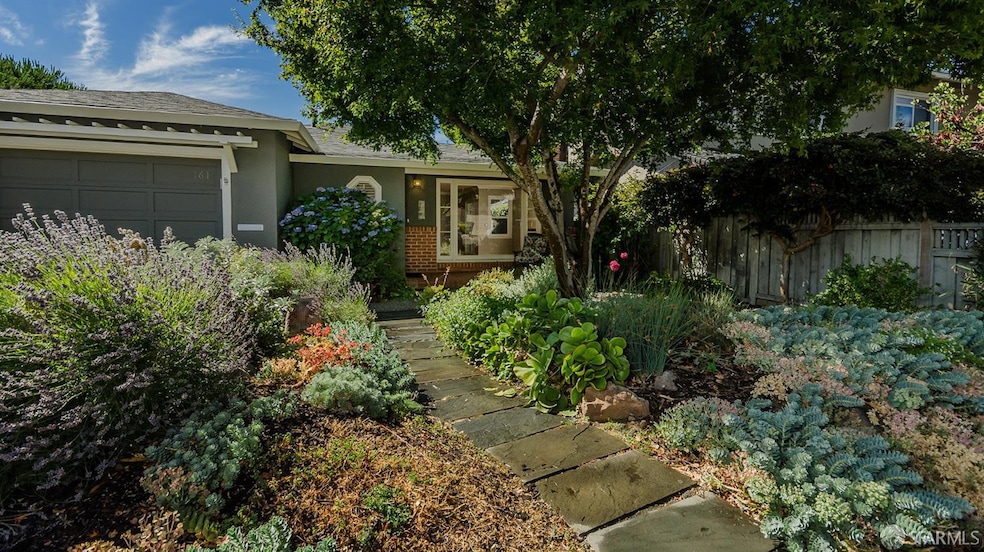
161 Oakview Dr San Carlos, CA 94070
El Sereno Corte NeighborhoodEstimated payment $12,129/month
Highlights
- Deck
- Wood Flooring
- No HOA
- Brittan Acres Elementary School Rated A
- Stone Countertops
- Breakfast Area or Nook
About This Home
Beautifully Updated White Oaks Single-Level Home. Welcome to this classically updated single-level three-bedroom, two-bath home, ideally situated on a quiet interior street in the heart of White Oaks. Offering a perfect blend of charm and modern upgrades, this residence provides a peaceful and comfortable lifestyle. Recent enhancements include a 50-year composition shingle roof, dual-pane windows, and fresh interior and exterior paint within the past five years. The remodeled kitchen features sparkling granite countertops, stainless steel appliances, and stylish finishes, while both bathrooms have been tastefully updated with tiled showers and new vanities. Well within walking distance of White Oaks Elementary School and Burton Park, and close to Brittan Acres School as well. Easy access to shopping, dining, and Caltrain just down the street to make the commute as easy as it can be. Don't miss this move-in-ready gem in one of San Carlos's most sought-after neighborhoods!
Open House Schedule
-
Saturday, September 06, 20251:00 to 4:00 pm9/6/2025 1:00:00 PM +00:009/6/2025 4:00:00 PM +00:00Add to Calendar
Home Details
Home Type
- Single Family
Est. Annual Taxes
- $2,949
Year Built
- Built in 1950 | Remodeled
Lot Details
- 4,800 Sq Ft Lot
- Wood Fence
- Sprinklers on Timer
Parking
- 1 Car Garage
- 1 Open Parking Space
- Inside Entrance
- Front Facing Garage
- Garage Door Opener
Home Design
- Ranch Property
- Raised Foundation
- Composition Roof
- Concrete Perimeter Foundation
- Stucco
Interior Spaces
- 1,460 Sq Ft Home
- 1-Story Property
- Skylights
- Self Contained Fireplace Unit Or Insert
- Gas Fireplace
- Double Pane Windows
- ENERGY STAR Qualified Windows
- Living Room
- Formal Dining Room
- Partial Basement
- Attic Fan
Kitchen
- Breakfast Area or Nook
- Microwave
- Dishwasher
- Stone Countertops
- Disposal
Flooring
- Wood
- Tile
Bedrooms and Bathrooms
- 3 Bedrooms
- 2 Full Bathrooms
Laundry
- Laundry in Garage
- Dryer
- Washer
Home Security
- Carbon Monoxide Detectors
- Fire and Smoke Detector
Outdoor Features
- Deck
- Patio
- Front Porch
Utilities
- 220 Volts
- High Speed Internet
- Cable TV Available
Community Details
- No Home Owners Association
Listing and Financial Details
- Assessor Parcel Number 051-225-030
Map
Home Values in the Area
Average Home Value in this Area
Tax History
| Year | Tax Paid | Tax Assessment Tax Assessment Total Assessment is a certain percentage of the fair market value that is determined by local assessors to be the total taxable value of land and additions on the property. | Land | Improvement |
|---|---|---|---|---|
| 2025 | $2,949 | $130,906 | $34,293 | $96,613 |
| 2023 | $2,949 | $125,824 | $32,962 | $92,862 |
| 2022 | $2,813 | $123,358 | $32,316 | $91,042 |
| 2021 | $2,738 | $120,940 | $31,683 | $89,257 |
| 2020 | $2,670 | $119,701 | $31,359 | $88,342 |
| 2019 | $2,604 | $117,355 | $30,745 | $86,610 |
| 2018 | $2,518 | $115,055 | $30,143 | $84,912 |
| 2017 | $2,370 | $112,800 | $29,552 | $83,248 |
| 2016 | $2,282 | $110,589 | $28,973 | $81,616 |
| 2015 | $2,276 | $108,929 | $28,538 | $80,391 |
| 2014 | $2,156 | $106,796 | $27,979 | $78,817 |
Property History
| Date | Event | Price | Change | Sq Ft Price |
|---|---|---|---|---|
| 09/03/2025 09/03/25 | For Sale | $2,198,000 | -- | $1,505 / Sq Ft |
Purchase History
| Date | Type | Sale Price | Title Company |
|---|---|---|---|
| Interfamily Deed Transfer | -- | Amrock Inc | |
| Interfamily Deed Transfer | -- | -- |
Mortgage History
| Date | Status | Loan Amount | Loan Type |
|---|---|---|---|
| Closed | $238,829 | New Conventional | |
| Closed | $232,000 | New Conventional | |
| Closed | $50,000 | Credit Line Revolving | |
| Closed | $75,000 | Credit Line Revolving | |
| Closed | $232,000 | Unknown | |
| Closed | $150,000 | Unknown |
Similar Homes in San Carlos, CA
Source: MetroList
MLS Number: 425070052
APN: 051-225-030
- 166 Oakview Dr
- 36 Wildwood Ave
- 270 Oakview Dr
- 472 Emerald Ave
- 2130 Belmont Ave
- 1400 Oakhurst Ave
- 2605 Graceland Ave
- 875 Sunset Dr
- 2910 Sherwood Dr
- 2000 Arroyo Ave
- 1968 Arroyo Ave
- 00 Devonshire
- 48 Turnsworth Ave
- 2900 Brittan Ave
- 2146 Whipple Ave
- 0 S Palomar Dr
- 1300 Howard Ave
- 760 Loma Ct
- 14 Nevada St
- 1021 Elm St
- 320 Park Ave
- 1082 Lupin Way
- 760 Loma Ct
- 1193 Laurel St Unit Upstairs
- 430 Portofino Dr Unit 502
- 422 Portofino Dr
- 61 Madera Ave Unit C
- 939 Laurel St Unit FL1-ID1608
- 939 Laurel St Unit FL2-ID1580
- 3003 Melendy Dr Unit 2
- 235 Arlington Rd
- 235 Arlington Rd Unit FL2-ID1937
- 235 Arlington Rd Unit FL0-ID627
- 1005 Drake Ct
- 141 Wellesley Crescent
- 141 Wellesley Crescent Unit FL3-ID1892
- 1212 Whipple Ave
- 657 Walnut St Unit 522
- 1414 San Carlos Ave
- 219 D St






