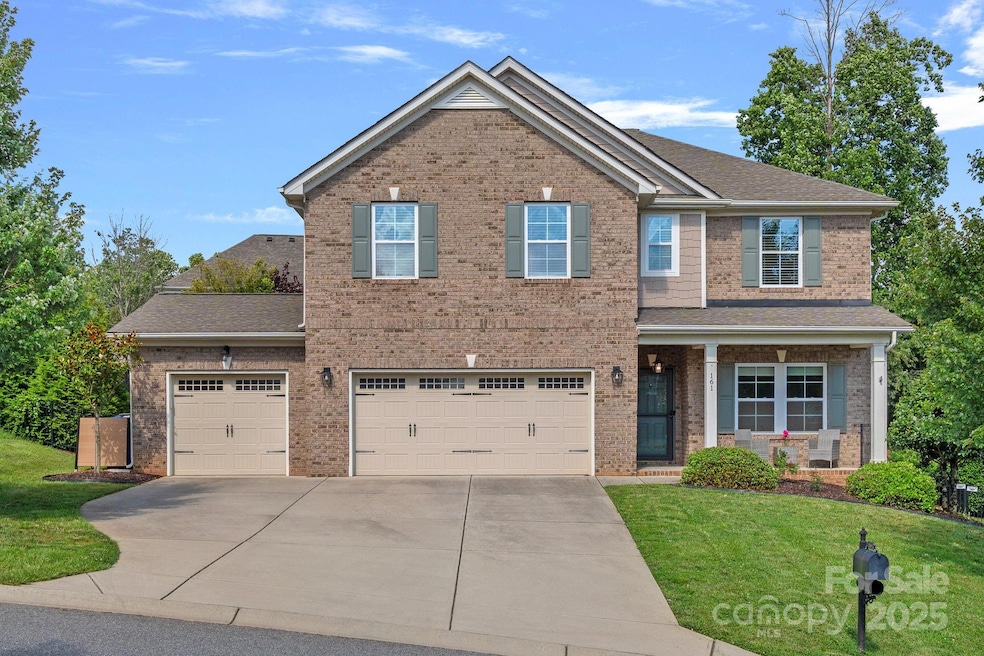
161 Oxford Dr Mooresville, NC 28115
Estimated payment $3,886/month
Highlights
- Wood Flooring
- Double Oven
- Patio
- Coddle Creek Elementary School Rated A-
- 3 Car Attached Garage
- Community Playground
About This Home
Welcome to your dream home in Foxfield—one of Mooresville’s most desirable communities! This stunning all-brick, 5-bedroom, 3-bath residence blends timeless design with modern comfort. The open-concept layout features a gourmet kitchen with stainless steel appliances, double wall ovens, a large island, and abundant counter space, flowing seamlessly into a spacious family room. A main-level bedroom and full bath add flexibility, along with a private office for work-from-home ease. Upstairs, the expansive owner’s suite offers a spa-like bath with dual vanities, soaking tub, walk-in shower, and generous closet. Three additional bedrooms, a shared bath, and a huge loft/flex area complete the upper level. Enjoy the extended patio, fenced backyard, & three-car garage. Neighborhood amenities include a playground, walking trails, and sidewalks. Ideally located near Lowe’s Corp, I-77, top-rated schools, & vibrant downtown Mooresville and Davidson. This home is as functional as it is beautiful!
Listing Agent
Ivester Jackson Properties Brokerage Email: marykay@ivesterjackson.com License #344344 Listed on: 07/15/2025
Home Details
Home Type
- Single Family
Est. Annual Taxes
- $4,761
Year Built
- Built in 2017
Lot Details
- Back Yard Fenced
- Property is zoned RLI
HOA Fees
- $36 Monthly HOA Fees
Parking
- 3 Car Attached Garage
Home Design
- Slab Foundation
- Four Sided Brick Exterior Elevation
Interior Spaces
- 2-Story Property
- Insulated Windows
- Family Room with Fireplace
- Pull Down Stairs to Attic
Kitchen
- Double Oven
- Gas Cooktop
- Microwave
- Dishwasher
- Disposal
Flooring
- Wood
- Tile
Bedrooms and Bathrooms
- 3 Full Bathrooms
Outdoor Features
- Patio
Utilities
- Forced Air Heating and Cooling System
- Vented Exhaust Fan
- Gas Water Heater
Listing and Financial Details
- Assessor Parcel Number 4655-39-4770.000
Community Details
Overview
- Kuester Mgmt Association
- Foxfield Subdivision
- Mandatory home owners association
Recreation
- Community Playground
Map
Home Values in the Area
Average Home Value in this Area
Tax History
| Year | Tax Paid | Tax Assessment Tax Assessment Total Assessment is a certain percentage of the fair market value that is determined by local assessors to be the total taxable value of land and additions on the property. | Land | Improvement |
|---|---|---|---|---|
| 2024 | $4,761 | $463,270 | $83,600 | $379,670 |
| 2023 | $4,761 | $463,270 | $83,600 | $379,670 |
| 2022 | $3,662 | $311,590 | $49,400 | $262,190 |
| 2021 | $3,658 | $311,590 | $49,400 | $262,190 |
| 2020 | $3,658 | $311,590 | $49,400 | $262,190 |
| 2019 | $3,613 | $310,330 | $49,400 | $260,930 |
| 2018 | $3,476 | $298,290 | $55,100 | $243,190 |
| 2017 | $610 | $55,100 | $55,100 | $0 |
| 2016 | $610 | $55,100 | $55,100 | $0 |
| 2015 | $610 | $55,100 | $55,100 | $0 |
Property History
| Date | Event | Price | Change | Sq Ft Price |
|---|---|---|---|---|
| 08/05/2025 08/05/25 | Price Changed | $635,000 | -2.2% | $228 / Sq Ft |
| 07/15/2025 07/15/25 | For Sale | $649,500 | +28.6% | $233 / Sq Ft |
| 05/08/2023 05/08/23 | Sold | $505,000 | -- | $182 / Sq Ft |
| 04/05/2023 04/05/23 | Pending | -- | -- | -- |
Purchase History
| Date | Type | Sale Price | Title Company |
|---|---|---|---|
| Warranty Deed | $505,000 | None Listed On Document | |
| Special Warranty Deed | $305,500 | None Available |
Mortgage History
| Date | Status | Loan Amount | Loan Type |
|---|---|---|---|
| Open | $404,000 | New Conventional | |
| Previous Owner | $45,000 | Credit Line Revolving | |
| Previous Owner | $365,400 | New Conventional | |
| Previous Owner | $19,500 | Credit Line Revolving | |
| Previous Owner | $300,000 | New Conventional | |
| Previous Owner | $305,450 | Adjustable Rate Mortgage/ARM |
Similar Homes in Mooresville, NC
Source: Canopy MLS (Canopy Realtor® Association)
MLS Number: 4281001
APN: 4655-39-4770.000
- 149 Oxford Dr
- 235 Alexandria Dr
- 169 Holsworthy Dr
- 193 Holsworthy Dr
- 197 Holsworthy Dr
- London Plan at Stafford at Langtree - Signature Collection
- Somerset Plan at Stafford at Langtree - Premier Collection
- Leland Plan at Stafford at Langtree - Signature Collection
- Presley Plan at Stafford at Langtree - Premier Collection
- Adalyn Plan at Stafford at Langtree - Premier Collection
- Waverly Plan at Stafford at Langtree - Premier Collection
- Elizabeth Plan at Stafford at Langtree - Premier Collection
- Whitmore II Plan at Stafford at Langtree - Signature Collection
- Essex II Plan at Stafford at Langtree - Signature Collection
- Wembley Plan at Stafford at Langtree - Signature Collection
- 143 Goorawing Ln
- 162 Holsworthy Dr
- 207 Welcombe St
- 128 Tetcott St
- 144 Tetcott St
- 116 Locomotive Ln
- 118 Steam Engine Dr Unit 108
- 1330 Mecklenburg Hwy
- 110 Steam Engine Dr Unit 202
- 102 Pullman Ln
- 139 Peterborough Dr
- 218 English Hills Dr
- 218 Tetcott St
- 136 Peterborough Dr
- 114 Peterborough Dr
- 142 Silverspring Place Unit B
- 190 English Hills Dr
- 121 Village Green Ln
- 180 Silverspring Place
- 121 Village Green Ln Unit Ashton
- 121 Village Green Ln Unit Dalton
- 121 Village Green Ln Unit Carrington
- 123 Farmers Folly Dr
- 114 Tilton Dr
- 106 E Cavendish Dr






