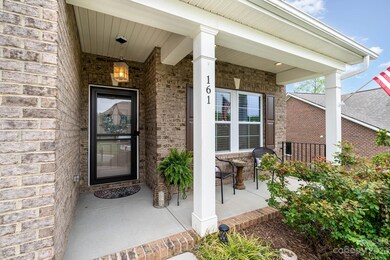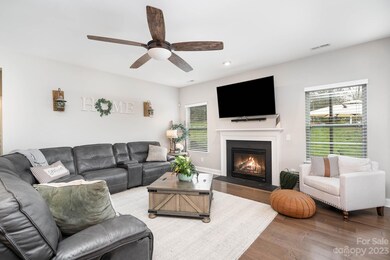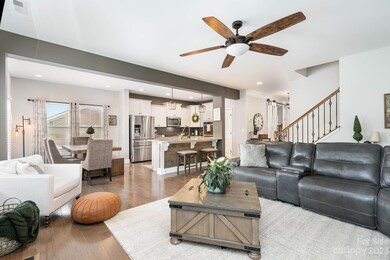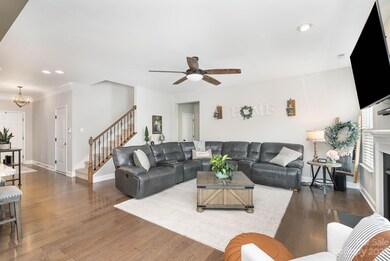
161 Oxford Dr Mooresville, NC 28115
Highlights
- Transitional Architecture
- Wood Flooring
- Front Porch
- Coddle Creek Elementary School Rated A-
- Double Self-Cleaning Oven
- 3 Car Attached Garage
About This Home
As of May 2023Welcome to your new home in the desirable Foxfield. Stunning all-brick home, newer construction boasting modern features and upgrades. Contemporary open concept floorplan (new flooring in 2022) seamlessly connects the spacious great room and gourmet kitchen (with stainless appliances, ample counter space, large island, and double wall ovens). Upstairs includes large owner's suite with luxurious dual vanity en-suite bath, soaking tub, and walk-in shower. 3 additional bedrooms, huge loft family area, shared full bath upstairs. Versatile main level bedroom and full bath. Home office with glass barn doors. Extended back patio perfect for outdoor entertaining. Three-car garage provides perfect space for your vehicles, and the fenced backyard is great for enjoying Carolina days. Enjoy the community's amenities, including a playground and walking trails, or simply take in the serene surroundings. Don't miss your chance to own this beautiful home in Mooresville's Foxfield community.
Last Agent to Sell the Property
Allen Tate Statesville License #190852 Listed on: 04/05/2023

Home Details
Home Type
- Single Family
Est. Annual Taxes
- $4,761
Year Built
- Built in 2017
Lot Details
- Lot Dimensions are 75 x 120 x 109 x 120
- Back Yard Fenced
- Property is zoned RLI
HOA Fees
- $36 Monthly HOA Fees
Parking
- 3 Car Attached Garage
- Front Facing Garage
- Garage Door Opener
- 2 Open Parking Spaces
Home Design
- Transitional Architecture
- Slab Foundation
- Four Sided Brick Exterior Elevation
Interior Spaces
- 2-Story Property
- Insulated Windows
- Great Room with Fireplace
- Pull Down Stairs to Attic
- Washer and Electric Dryer Hookup
Kitchen
- Double Self-Cleaning Oven
- Gas Cooktop
- Microwave
- Dishwasher
- Disposal
Flooring
- Wood
- Tile
Bedrooms and Bathrooms
- 3 Full Bathrooms
Accessible Home Design
- More Than Two Accessible Exits
Outdoor Features
- Patio
- Fire Pit
- Front Porch
Utilities
- Forced Air Heating and Cooling System
- Vented Exhaust Fan
- Underground Utilities
- Cable TV Available
Listing and Financial Details
- Assessor Parcel Number 4655-39-4770.000
Community Details
Overview
- Kuester Mgmt Association
- Foxfield Subdivision
- Mandatory home owners association
Recreation
- Community Playground
Ownership History
Purchase Details
Home Financials for this Owner
Home Financials are based on the most recent Mortgage that was taken out on this home.Purchase Details
Home Financials for this Owner
Home Financials are based on the most recent Mortgage that was taken out on this home.Similar Homes in Mooresville, NC
Home Values in the Area
Average Home Value in this Area
Purchase History
| Date | Type | Sale Price | Title Company |
|---|---|---|---|
| Warranty Deed | $505,000 | None Listed On Document | |
| Special Warranty Deed | $305,500 | None Available |
Mortgage History
| Date | Status | Loan Amount | Loan Type |
|---|---|---|---|
| Open | $404,000 | New Conventional | |
| Previous Owner | $45,000 | Credit Line Revolving | |
| Previous Owner | $365,400 | New Conventional | |
| Previous Owner | $19,500 | Credit Line Revolving | |
| Previous Owner | $300,000 | New Conventional | |
| Previous Owner | $305,450 | Adjustable Rate Mortgage/ARM |
Property History
| Date | Event | Price | Change | Sq Ft Price |
|---|---|---|---|---|
| 07/15/2025 07/15/25 | For Sale | $649,500 | +28.6% | $233 / Sq Ft |
| 05/08/2023 05/08/23 | Sold | $505,000 | -- | $182 / Sq Ft |
| 04/05/2023 04/05/23 | Pending | -- | -- | -- |
Tax History Compared to Growth
Tax History
| Year | Tax Paid | Tax Assessment Tax Assessment Total Assessment is a certain percentage of the fair market value that is determined by local assessors to be the total taxable value of land and additions on the property. | Land | Improvement |
|---|---|---|---|---|
| 2024 | $4,761 | $463,270 | $83,600 | $379,670 |
| 2023 | $4,761 | $463,270 | $83,600 | $379,670 |
| 2022 | $3,662 | $311,590 | $49,400 | $262,190 |
| 2021 | $3,658 | $311,590 | $49,400 | $262,190 |
| 2020 | $3,658 | $311,590 | $49,400 | $262,190 |
| 2019 | $3,613 | $310,330 | $49,400 | $260,930 |
| 2018 | $3,476 | $298,290 | $55,100 | $243,190 |
| 2017 | $610 | $55,100 | $55,100 | $0 |
| 2016 | $610 | $55,100 | $55,100 | $0 |
| 2015 | $610 | $55,100 | $55,100 | $0 |
Agents Affiliated with this Home
-
Mary Kay Portaro
M
Seller's Agent in 2025
Mary Kay Portaro
Ivester Jackson Properties
(440) 773-6512
2 in this area
22 Total Sales
-
Bill Balatow

Seller's Agent in 2023
Bill Balatow
Allen Tate Realtors
(704) 904-8769
23 in this area
132 Total Sales
-
Jon House

Seller Co-Listing Agent in 2023
Jon House
Allen Tate Realtors
(704) 512-8198
27 in this area
145 Total Sales
Map
Source: Canopy MLS (Canopy Realtor® Association)
MLS Number: 4017343
APN: 4655-39-4770.000
- 162 Holsworthy Dr
- 164 Holsworthy Dr
- 166 Holsworthy Dr
- 173 Holsworthy Dr
- 118 Goorawing Ln
- 108 Hillston Ln
- 207 Welcombe St
- 143 Goorawing Ln
- 132 Hillston Ln
- 144 Tetcott St
- 0 Fremont Loop Unit CAR4278290
- 118 Steam Engine Dr Unit 201
- 176 Jennymarie Rd
- 184 Tetcott St
- 113 Steam Engine Dr Unit 108
- 117 Goorawing Ln
- 121 Clawton Loop
- 187 Tetcott St
- 104 Leslie Loop
- 190 Tetcott St






