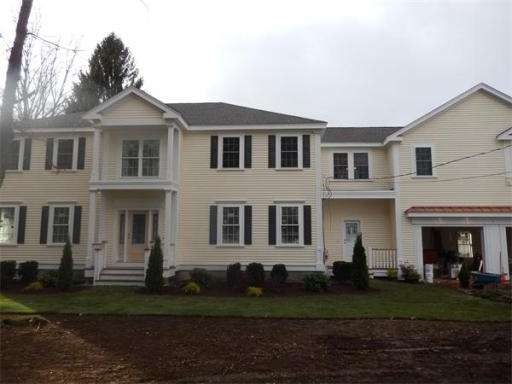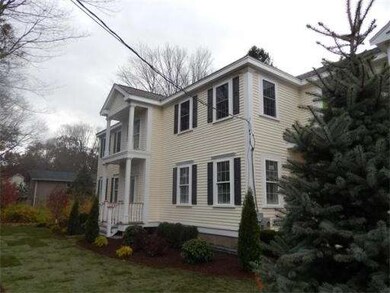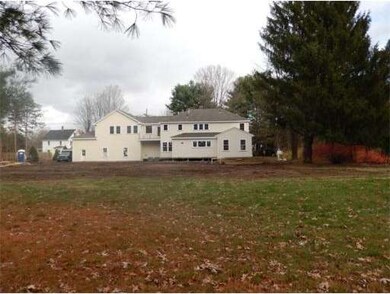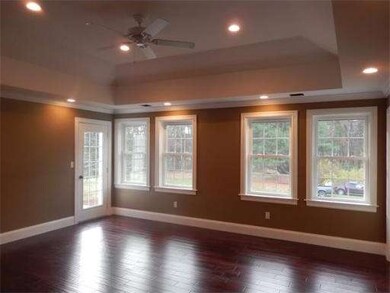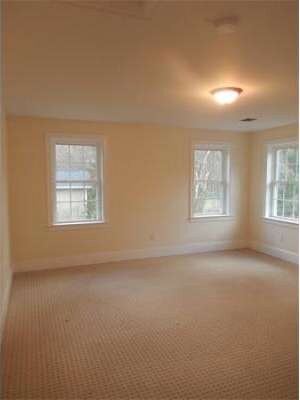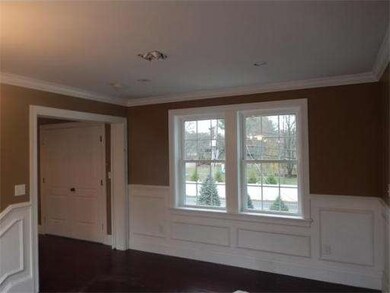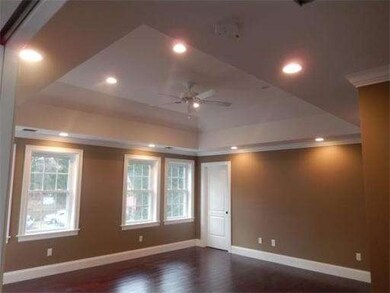
161 Pantry Rd Sudbury, MA 01776
About This Home
As of October 2014Spectacular new construction! This gorgeous home, sited on 1.45 acres with an enormous back yard consisting of nearly a full acre of level, open lawn has 5 BR's, 3.5 baths within 4,417 sq. ft. of luxury living space. The dramatic front entry boasts a soaring 28' ceiling, 9' ceilings throughout the first floor. Solid Mahogany flooring, wainscotting, and spectacular architectural trim details are carried throughout the home. The elegant formal living room with a gas fireplace, a spectacular arched entry leads you into the formal dining room. The chief's kitchen with commercial grade stainless steel appliances, quartz counters, walk in pantry and a separate bar/preparation area is any families dream. The master suite boasts its own private staircase, custom walk in closets, tray ceilings and a mahogany balcony overlooking the spectacular back yard.
Last Buyer's Agent
Linda Maxwell
Premier Properties of New England License #502024902
Home Details
Home Type
Single Family
Est. Annual Taxes
$24,768
Year Built
2013
Lot Details
0
Listing Details
- Lot Description: Paved Drive
- Special Features: None
- Property Sub Type: Detached
- Year Built: 2013
Interior Features
- Has Basement: Yes
- Fireplaces: 1
- Primary Bathroom: Yes
- Number of Rooms: 11
- Amenities: Public Transportation, Shopping, Park, Walk/Jog Trails, Golf Course, Highway Access, Public School
- Flooring: Tile, Wall to Wall Carpet, Hardwood
- Interior Amenities: Wetbar
- Basement: Full, Concrete Floor
- Bedroom 2: Second Floor, 15X15
- Bedroom 3: Second Floor, 15X15
- Bedroom 4: Second Floor, 15X15
- Bedroom 5: First Floor
- Bathroom #1: First Floor
- Bathroom #2: Second Floor
- Bathroom #3: Second Floor
- Kitchen: First Floor, 24X18
- Laundry Room: Second Floor
- Living Room: First Floor, 19X13
- Master Bedroom: Second Floor, 17X19
- Master Bedroom Description: Closet - Walk-in, Flooring - Stone/Ceramic Tile, Flooring - Wood, Balcony / Deck, Recessed Lighting
- Dining Room: First Floor, 11X17
- Family Room: First Floor, 15X18
Exterior Features
- Construction: Frame
- Exterior: Clapboard
- Exterior Features: Deck - Wood, Balcony, Sprinkler System
- Foundation: Poured Concrete
Garage/Parking
- Garage Parking: Attached
- Garage Spaces: 3
- Parking: Off-Street
- Parking Spaces: 6
Utilities
- Utility Connections: for Gas Range, for Gas Oven
Ownership History
Purchase Details
Home Financials for this Owner
Home Financials are based on the most recent Mortgage that was taken out on this home.Purchase Details
Home Financials for this Owner
Home Financials are based on the most recent Mortgage that was taken out on this home.Similar Homes in the area
Home Values in the Area
Average Home Value in this Area
Purchase History
| Date | Type | Sale Price | Title Company |
|---|---|---|---|
| Not Resolvable | $930,000 | -- | |
| Not Resolvable | $285,000 | -- |
Mortgage History
| Date | Status | Loan Amount | Loan Type |
|---|---|---|---|
| Closed | $417,000 | New Conventional | |
| Previous Owner | $900,000 | Stand Alone Refi Refinance Of Original Loan | |
| Previous Owner | $320,000 | No Value Available | |
| Previous Owner | $210,000 | No Value Available | |
| Previous Owner | $220,000 | No Value Available | |
| Previous Owner | $243,000 | No Value Available | |
| Previous Owner | $100,000 | No Value Available |
Property History
| Date | Event | Price | Change | Sq Ft Price |
|---|---|---|---|---|
| 06/12/2025 06/12/25 | For Sale | $1,749,000 | +88.1% | $298 / Sq Ft |
| 10/28/2014 10/28/14 | Sold | $930,000 | -1.0% | $211 / Sq Ft |
| 09/05/2014 09/05/14 | Pending | -- | -- | -- |
| 08/01/2014 08/01/14 | Price Changed | $939,000 | -6.0% | $213 / Sq Ft |
| 06/10/2014 06/10/14 | For Sale | $999,000 | +7.4% | $226 / Sq Ft |
| 06/08/2014 06/08/14 | Off Market | $930,000 | -- | -- |
| 05/11/2014 05/11/14 | Price Changed | $999,000 | -9.1% | $226 / Sq Ft |
| 03/14/2014 03/14/14 | Price Changed | $1,099,000 | -8.3% | $249 / Sq Ft |
| 02/01/2014 02/01/14 | For Sale | $1,199,000 | +28.9% | $271 / Sq Ft |
| 01/30/2014 01/30/14 | Off Market | $930,000 | -- | -- |
| 11/08/2013 11/08/13 | For Sale | $1,199,000 | +320.7% | $271 / Sq Ft |
| 05/02/2013 05/02/13 | Sold | $285,000 | +3.6% | $160 / Sq Ft |
| 03/14/2013 03/14/13 | Pending | -- | -- | -- |
| 02/23/2013 02/23/13 | For Sale | $275,000 | -- | $155 / Sq Ft |
Tax History Compared to Growth
Tax History
| Year | Tax Paid | Tax Assessment Tax Assessment Total Assessment is a certain percentage of the fair market value that is determined by local assessors to be the total taxable value of land and additions on the property. | Land | Improvement |
|---|---|---|---|---|
| 2025 | $24,768 | $1,691,800 | $449,400 | $1,242,400 |
| 2024 | $23,773 | $1,627,200 | $436,600 | $1,190,600 |
| 2023 | $22,070 | $1,399,500 | $405,000 | $994,500 |
| 2022 | $21,142 | $1,171,300 | $372,600 | $798,700 |
| 2021 | $19,598 | $1,040,800 | $372,600 | $668,200 |
| 2020 | $19,203 | $1,040,800 | $372,600 | $668,200 |
| 2019 | $7,224 | $1,040,800 | $372,600 | $668,200 |
| 2018 | $17,677 | $985,900 | $396,600 | $589,300 |
| 2017 | $7,305 | $961,400 | $377,800 | $583,600 |
| 2016 | $16,474 | $925,500 | $363,800 | $561,700 |
| 2015 | $16,917 | $961,200 | $350,200 | $611,000 |
| 2014 | $16,759 | $929,500 | $340,200 | $589,300 |
Agents Affiliated with this Home
-
Doug McNeilly

Seller's Agent in 2025
Doug McNeilly
Coldwell Banker Realty - Sudbury
(857) 233-3295
43 Total Sales
-
Rhonda Field

Seller's Agent in 2014
Rhonda Field
Concept Homes
(978) 505-0650
2 Total Sales
-
L
Buyer's Agent in 2014
Linda Maxwell
Premier Properties of New England
-
Donna Moy Bruno

Seller's Agent in 2013
Donna Moy Bruno
Results Realty
(508) 259-0712
27 Total Sales
Map
Source: MLS Property Information Network (MLS PIN)
MLS Number: 71606509
APN: SUDB-000009C-000000-000020
- 228 North Rd
- 11 Philemon Whale Ln
- 33 Philemon Whale Ln
- 75 Haynes Rd
- 38 Field Rd
- 4 Deacon Ln
- 32 Twin Pond Ln
- 150 Dakin Rd
- 37 Greystone Ln
- 18 Sylvan Way
- 14 Frost Ln
- 401 Emery Ln Unit 213
- 106 Orchard Dr Unit 106
- 103 Hawks Perch Unit 103
- 108 Hawks Perch Unit 108
- 72 Rookery Ln Unit 3
- 12 Checkerberry Cir
- 11 White Ave
- 12 White Ave
- 57 Longfellow Rd
