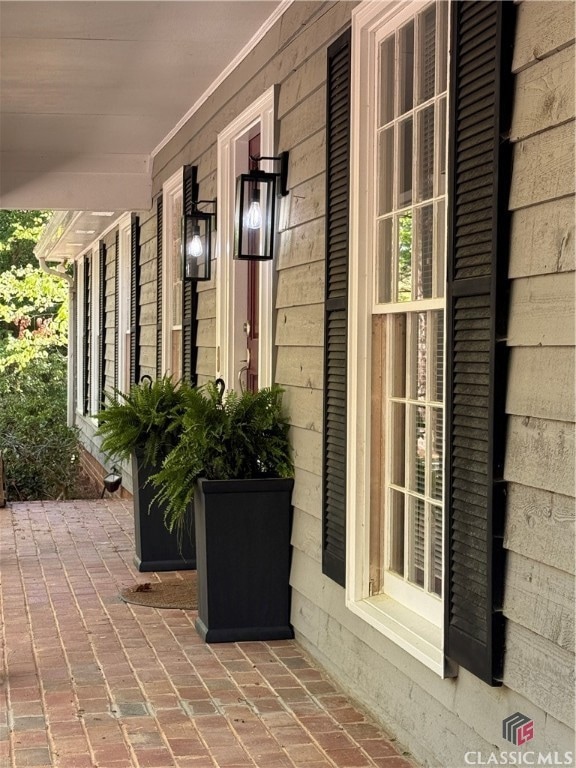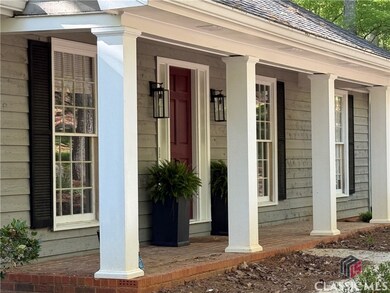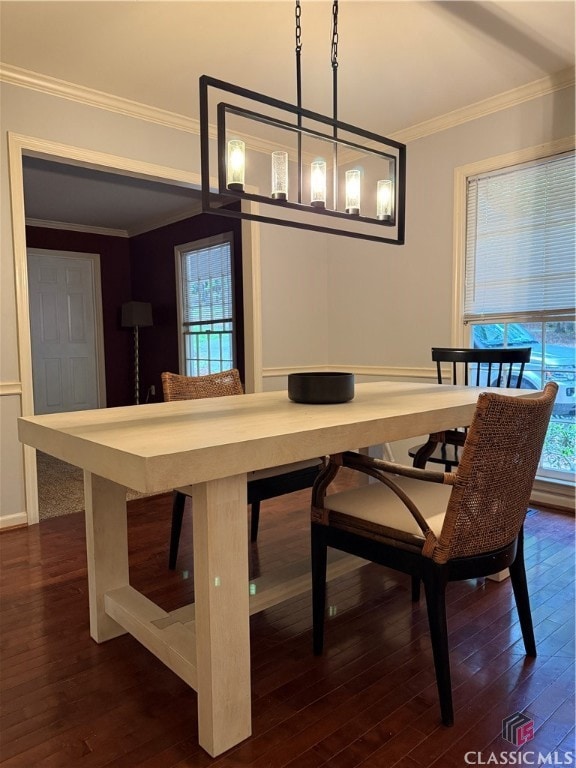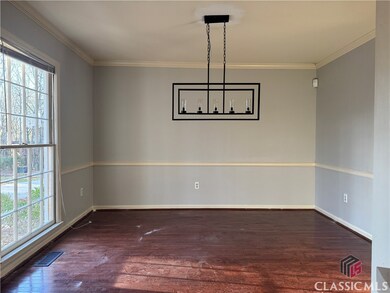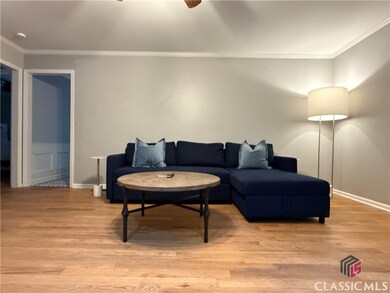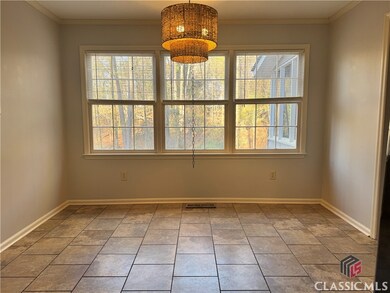161 Pinecrest Terrace Athens, GA 30606
Forest Heights NeighborhoodHighlights
- Very Popular Property
- Wood Flooring
- Screened Porch
- Clarke Central High School Rated A-
- No HOA
- 1 Car Attached Garage
About This Home
Incredible in-town location inside the Athens Perimeter on over an acre close to Normaltown. This 1980's ranch floor plan has good sized rooms, closets, and storage. The main level common areas include a large eat-in kitchen full of cabinetry with breakfast nook, formal dining room, parlor or office, living room with fireplace, two pantry closets, and a laundry room. Two bedrooms are on the main level including the large master suite with oversized custom closet. Bathrooms have been recently renovated to include tile surround and floors. Basement level has secondary living/flex space with fireplace, bedroom, and bathroom. A covered front porch, screened porch, expansive patio, and she shed compliment this Georgia home with multiple outdoor options. Enjoy the ease of a long, circular driveway and the pace of a quiet street. Talk about peace, serenity and privacy balanced with all the conveniences of an in-town location or get ready to live it in the Athens neighborhood of Pine Forest. Optional pool membership available. One mile from UGA's Health Sciences Campus.
Home Details
Home Type
- Single Family
Est. Annual Taxes
- $4,047
Year Built
- Built in 1983
Parking
- 1 Car Attached Garage
Home Design
- Wood Siding
Interior Spaces
- 2,700 Sq Ft Home
- 2-Story Property
- Screened Porch
- Basement Fills Entire Space Under The House
Kitchen
- Oven
- Range
- Microwave
- Dishwasher
Flooring
- Wood
- Carpet
- Tile
Bedrooms and Bathrooms
- 3 Bedrooms
- 3 Full Bathrooms
Laundry
- Dryer
- Washer
Schools
- Oglethorpe Avenue Elementary School
- Burney-Harris-Lyons Middle School
- Clarke Central High School
Additional Features
- Exterior Lighting
- Sloped Lot
- Central Heating and Cooling System
Community Details
- No Home Owners Association
- Pine Forest Subdivision
Listing and Financial Details
- Security Deposit $3,150
- Tenant pays for electricity, gas, sewer, water
- Assessor Parcel Number 121B3 B002
Map
Source: Savannah Multi-List Corporation
MLS Number: CM1024675
APN: 121B3-B-002
- 305 Joanne Ct
- 515 Forest Heights Dr
- 351 Hampton Park Dr
- 525 Pine Forest Dr
- 119 E Surry Ct
- 120 Tara Way
- 245 Forest Heights Dr
- 140 Breckenridge Ln
- 1010 Oglethorpe Ave
- 490 Clover St
- 492 Clover St
- 2505 W Broad St Unit 122
- 2505 W Broad St Unit 314
- 2505 W Broad St Unit 713
- 2505 W Broad St Unit 326
- 2505 W Broad St Unit 138
- 253 Hampton Park Dr
- 170 Breckenridge Ln
- 215 Rivermont Rd
- 1010 Oglethorpe Ave
- 2360 W Broad St
- 2505 W Broad St Unit 323
- 888 Oglethorpe Ave Unit 2
- 888 Oglethorpe Ave
- 495 Clover St
- 105 Westchester Dr Unit C1
- 195 Sycamore Dr
- 600 Mitchell Bridge Rd Unit 8
- 600 Mitchell Bridge Rd
- 240 Sycamore Dr
- 205 Westchester Dr
- 667 Oglethorpe Ave
- 215 Tallassee Rd
- 659 Oglethorpe Ave
- 1 Hanover Place
- 195 Epps Bridge Rd
