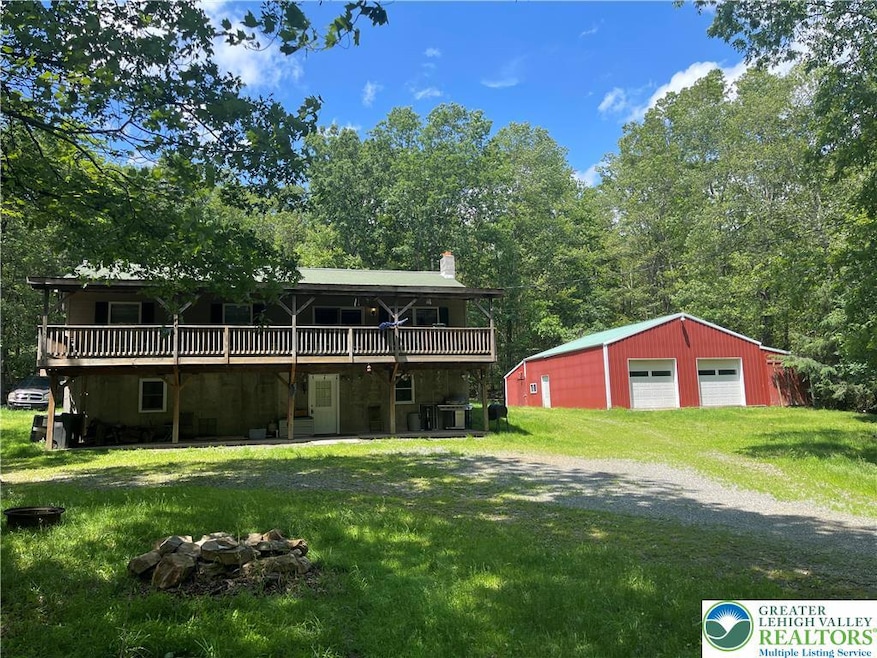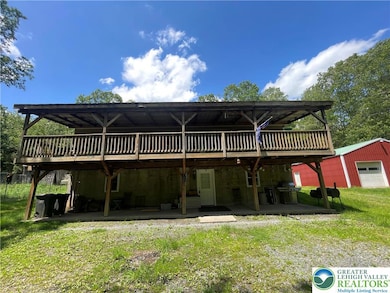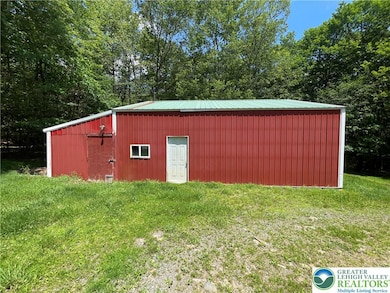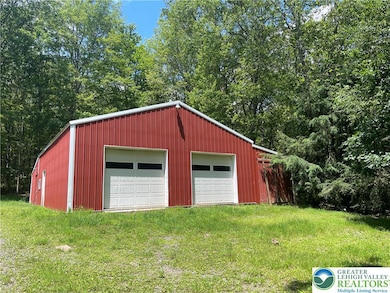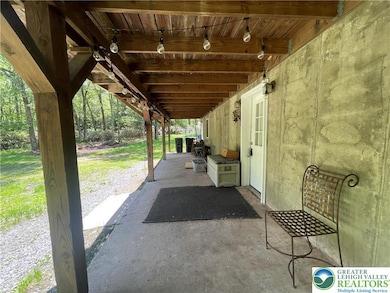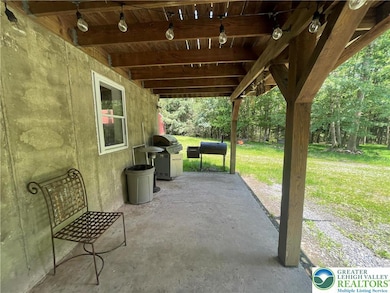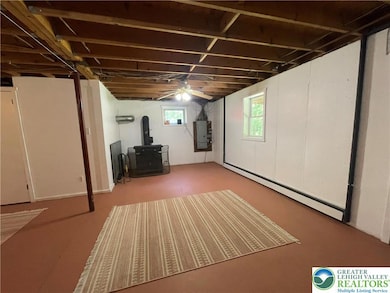161 Quail Dr Jim Thorpe, PA 18229
Estimated payment $2,150/month
Highlights
- Horses Allowed On Property
- 1.07 Acre Lot
- Covered Patio or Porch
- Panoramic View
- Deck
- 4 Car Detached Garage
About This Home
Enjoy the serene 2 acre setting,2 separate deeded lots With Open concept living room with patio door leading to large covered front deck to relax and enjoy the quiet. Upper Level includes, 2 bedrooms 1 Full Bath, Kitchen with an island, dining area, covered rear deck off of the kitchen. Walk into the lower level, additional kitchen, two bedrooms, and one full bath. Lower level includes an open concept family room with wood burning stove. Washer and Dryer. Possible In Law Unit. Dog Kennel , Large pole building/garage with additional storage. NO HOA. Possible Farmette, Great location Near ski areas, white water rafting, near downtown Jim Thorpe. Downtown Jim Thorpe offers many attractions, including many restaurants, market cafe, bars, and great stores for shopping. Hickory Run State Park is nearby, Boulder Field, International Race Track, and so much more!...2ND LOT TAX ID# 66A-51-F1400
Home Details
Home Type
- Single Family
Est. Annual Taxes
- $3,058
Year Built
- Built in 2001
Lot Details
- 1.07 Acre Lot
- Lot Dimensions are 141' x 310'
- Property is zoned R2
Parking
- 4 Car Detached Garage
Home Design
- Vinyl Siding
Interior Spaces
- Panoramic Views
- Dishwasher
- Washer Hookup
Bedrooms and Bathrooms
- 4 Bedrooms
- 2 Full Bathrooms
Partially Finished Basement
- Basement Fills Entire Space Under The House
- Basement with some natural light
Outdoor Features
- Deck
- Covered Patio or Porch
Schools
- L B Morris Elementary School
- Jim Thorpe Area High School
Horse Facilities and Amenities
- Horses Allowed On Property
Utilities
- Heating Available
- Well
Community Details
- Bear Creek Dairies Subdivision
Map
Home Values in the Area
Average Home Value in this Area
Tax History
| Year | Tax Paid | Tax Assessment Tax Assessment Total Assessment is a certain percentage of the fair market value that is determined by local assessors to be the total taxable value of land and additions on the property. | Land | Improvement |
|---|---|---|---|---|
| 2025 | $3,058 | $49,700 | $9,700 | $40,000 |
| 2024 | $2,908 | $49,700 | $9,700 | $40,000 |
| 2023 | $2,871 | $49,700 | $9,700 | $40,000 |
| 2022 | $2,871 | $49,700 | $9,700 | $40,000 |
| 2021 | $2,871 | $49,700 | $9,700 | $40,000 |
| 2020 | $2,871 | $49,700 | $9,700 | $40,000 |
| 2019 | $2,772 | $49,700 | $9,700 | $40,000 |
| 2018 | $2,772 | $49,700 | $9,700 | $40,000 |
| 2017 | $2,772 | $49,700 | $9,700 | $40,000 |
| 2016 | -- | $49,700 | $9,700 | $40,000 |
| 2015 | -- | $49,700 | $9,700 | $40,000 |
| 2014 | -- | $49,700 | $9,700 | $40,000 |
Property History
| Date | Event | Price | List to Sale | Price per Sq Ft |
|---|---|---|---|---|
| 09/09/2025 09/09/25 | Price Changed | $359,900 | -4.0% | $170 / Sq Ft |
| 06/20/2025 06/20/25 | For Sale | $375,000 | -- | $178 / Sq Ft |
Purchase History
| Date | Type | Sale Price | Title Company |
|---|---|---|---|
| Quit Claim Deed | $800 | -- |
Source: Greater Lehigh Valley REALTORS®
MLS Number: 757879
APN: 66A-51-F1401
- 367 & 368 Sparrow Ln
- 2281 Seneca & W Cherokee Trail
- 367 Sparrow Ln
- A366 Sparrow Ln
- A384 Sunset Dr
- A385 Sunset Dr
- A278 Sunrise Dr
- A280 Sunrise Dr
- A279 Sunrise Dr
- 8 Oak Dr
- 7 State Route 903
- 148 Broad Mountain View Dr
- Lot# 367 & 368 Sparrow Ln
- 23 Maple Dr
- 24 Indian Trail Rd
- 29 Hollyberry Ln
- 219 Mountain View
- 20 Pool Dr
- 44 White Oak Dr
- 135 Rosewood Dr
- 71 Dogwood Dr
- 161 Piney Woods Dr
- 514 North St Unit 2
- 226 Fern St
- 241 Center Ave Unit 241
- 65 Poco Cir
- 318 N 4th St
- 318 N 4th St
- 353 N 6th St Unit 355
- 124 Chapman Cir
- 1500 Rock St Unit 2
- 1500 Rock St
- 1500 Rock St Unit 1
- 207 N 1st St Unit A
- 207 N 1st St Unit A
- 481 Main Rd
- 404 Mahoning St Unit 2
- 406 Mahoning St Unit 2
- 406 Mahoning St
- 227 South St Unit 229
