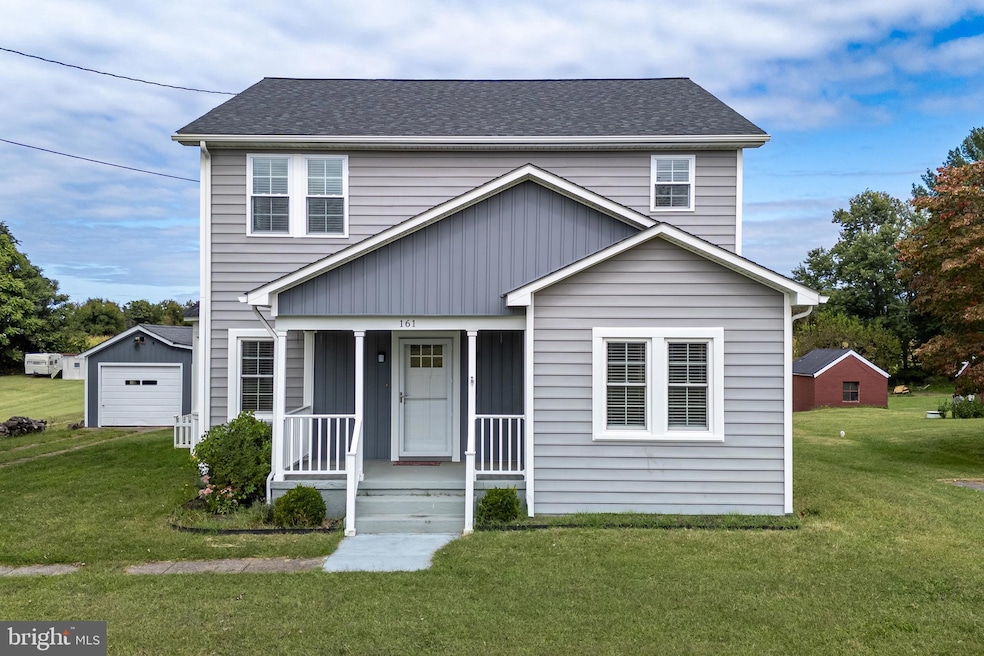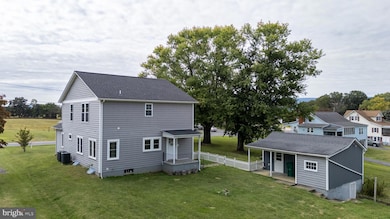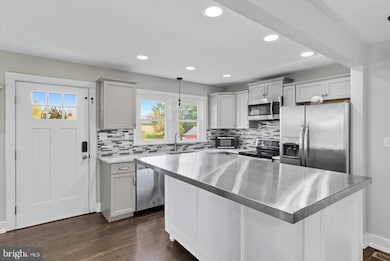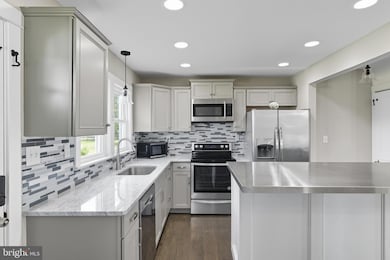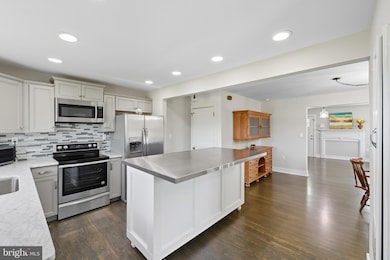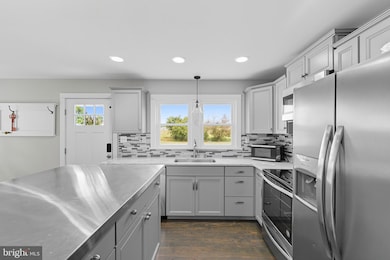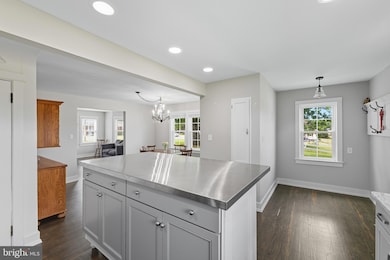Estimated payment $2,238/month
Highlights
- Popular Property
- Open Floorplan
- Mountain View
- Gourmet Kitchen
- Craftsman Architecture
- Wood Flooring
About This Home
Spacious Craftsman Home on One Acre Lot! 5 Bedroom 2.5 bath home offering just over 2200 sq. ft. of living space with a major remodel/addition in 2019. The inviting front porch ushers you into a large living room area that flows into a spacious dining area and finally into the stunning kitchen! The chefs kitchen boasts solid stone countertops, stainless steel appliances and ample cabinetry perfect for everyday living and entertaining. Level one also enjoys two large bedrooms and a full bath. The custom tile work in each bathroom coupled with the rich wood floors that flow throughout the home add warmth and character. As you make your way up to level two, you will be greeted by a spacious flex area that would make a great reading nook or additional living room, as well as, 3 large bedrooms, each with their own walk-in-closet. Level two is rounded out the 1.5 bathrooms! There is dual zone heat pump/central air units that ensure year round comfort. Finally, there is an unfinished basement area with its own access to outside. This area holds endless possibilities for the next owner! Step outside and enjoy breathtaking mountain views from anywhere in your spacious open yard, ideal for outdoor gatherings, gardening or simply relaxing. There is a detached garage with storage and cellar area. All of this is convenient to all Luray has to offer!
Listing Agent
(540) 860-9109 willdudley@teambda.com Bill Dudley & Associates Real Estate, Inc Listed on: 09/12/2025
Home Details
Home Type
- Single Family
Est. Annual Taxes
- $2,989
Year Built
- Built in 1954 | Remodeled in 2019
Lot Details
- 1 Acre Lot
- Property is in excellent condition
- Property is zoned R-1/R-5
Parking
- 1 Car Detached Garage
- Front Facing Garage
- Driveway
Home Design
- Craftsman Architecture
- Block Foundation
- Shingle Roof
- Vinyl Siding
Interior Spaces
- Property has 2 Levels
- Open Floorplan
- Dining Area
- Mountain Views
- Laundry on upper level
Kitchen
- Gourmet Kitchen
- Electric Oven or Range
- Built-In Microwave
- Dishwasher
- Kitchen Island
- Upgraded Countertops
Flooring
- Wood
- Partially Carpeted
Bedrooms and Bathrooms
- Walk-In Closet
Basement
- Connecting Stairway
- Exterior Basement Entry
Utilities
- Central Air
- Heat Pump System
- Electric Water Heater
Community Details
- No Home Owners Association
Listing and Financial Details
- Tax Lot 95
- Assessor Parcel Number 42A12-A-95
Map
Home Values in the Area
Average Home Value in this Area
Tax History
| Year | Tax Paid | Tax Assessment Tax Assessment Total Assessment is a certain percentage of the fair market value that is determined by local assessors to be the total taxable value of land and additions on the property. | Land | Improvement |
|---|---|---|---|---|
| 2025 | $2,160 | $295,900 | $40,000 | $255,900 |
| 2024 | $2,160 | $295,900 | $40,000 | $255,900 |
| 2023 | $2,160 | $295,900 | $40,000 | $255,900 |
| 2022 | $2,160 | $295,900 | $40,000 | $255,900 |
| 2021 | $2,160 | $295,900 | $40,000 | $255,900 |
| 2020 | $823 | $112,700 | $38,000 | $74,700 |
| 2019 | $823 | $112,700 | $38,000 | $74,700 |
| 2018 | $789 | $112,700 | $38,000 | $74,700 |
| 2017 | $744 | $112,700 | $38,000 | $74,700 |
| 2016 | $744 | $112,700 | $38,000 | $74,700 |
| 2015 | $757 | $118,300 | $30,000 | $88,300 |
| 2014 | $757 | $118,300 | $30,000 | $88,300 |
Property History
| Date | Event | Price | List to Sale | Price per Sq Ft | Prior Sale |
|---|---|---|---|---|---|
| 09/24/2025 09/24/25 | Price Changed | $379,900 | -2.1% | $167 / Sq Ft | |
| 09/12/2025 09/12/25 | For Sale | $388,000 | +34.4% | $170 / Sq Ft | |
| 12/10/2019 12/10/19 | Sold | $288,660 | +1.3% | $127 / Sq Ft | View Prior Sale |
| 10/16/2019 10/16/19 | Price Changed | $284,900 | -5.0% | $126 / Sq Ft | |
| 09/18/2019 09/18/19 | For Sale | $299,900 | 0.0% | $132 / Sq Ft | |
| 09/04/2019 09/04/19 | Pending | -- | -- | -- | |
| 08/21/2019 08/21/19 | Price Changed | $299,900 | -3.2% | $132 / Sq Ft | |
| 08/05/2019 08/05/19 | Price Changed | $309,900 | -4.6% | $137 / Sq Ft | |
| 07/05/2019 07/05/19 | For Sale | $324,900 | -- | $143 / Sq Ft |
Purchase History
| Date | Type | Sale Price | Title Company |
|---|---|---|---|
| Grant Deed | $336,000 | -- | |
| Deed | $80,000 | -- |
Mortgage History
| Date | Status | Loan Amount | Loan Type |
|---|---|---|---|
| Open | $302,400 | Construction |
Source: Bright MLS
MLS Number: VAPA2005364
APN: 42A12-A-95
- 3 Meadow Ln
- 0 Unit VAPA2004892
- 1 Rowe Dr
- 15 Painter St
- 0 Independence Dr
- 4 Constitution Ave
- 223 Fairview Rd
- 0 None Unit 660498
- 320 8th Ave
- 0 Fairview Rd Unit VAPA2005502
- 0 Collins Ave Unit VAPA2003268
- 10 Cumbia Ave
- 6 Antioch Rd
- 406 6th St
- 411 Fourth St
- 4 Brumback Ave
- 26 Oflinn St
- 34 Oflinn St
- 26 O Flinn St
- 511 Fifth St
- 613 5th St
- 11 S Court St
- 104 Baker Dr
- 249 Baker Dr
- 172 College Dr
- 179 Caterpillar Dr
- 186 Caterpillar Dr
- 164 Caterpillar Dr
- 119 Rae Ct
- 144 Rae Ct
- 164 Rae Ct
- 156 Rae Ct
- 229 Caterpillar Dr
- 944 E Main St
- 285 Warfield Rd
- 1410 Fleming Park Rd
- 3392 Red Banks Rd
- 6263 Truxton Ct
- 169 W Lee St
- 9902 Woodbine Way
