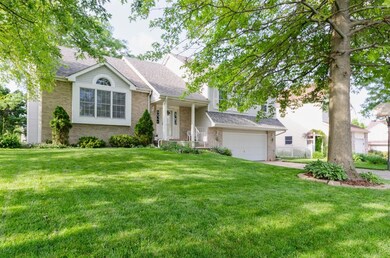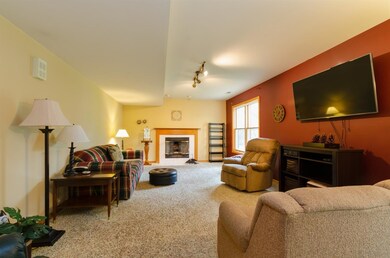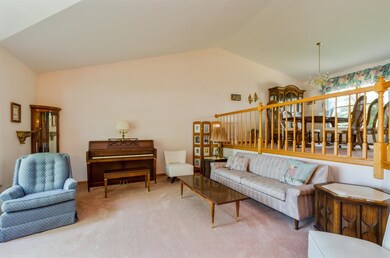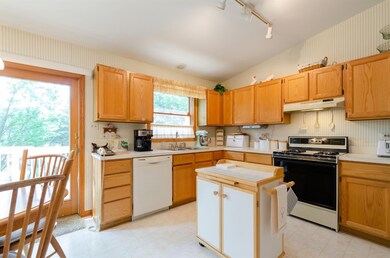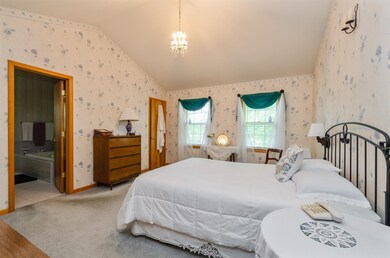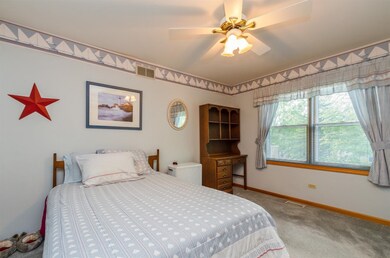
Estimated Value: $415,088 - $457,000
Highlights
- Deck
- Cathedral Ceiling
- Formal Dining Room
- George Bibich Elementary School Rated A
- Covered patio or porch
- 2 Car Attached Garage
About This Home
As of September 2019This Immaculate 4 Bedroom, 3 Bath home is a must see! The Vaulted entryway leads to an Open Concept Living and Dining Room with Beautiful Oak Railings. The Eat-In Kitchen includes all appliances and has Sliding Glass Doors that lead to 1 of 2 Decks in the Private backyard. The Master Bedroom includes an en suite bath with soaking tub and separate shower, plus a Walk-In Closet. 2 Additional Bedrooms and a Full Bath complete the upper level. The Lower level features a large Family room with Gas Fireplace, 4th Bedroom, 3/4 Bath and laundry room with Storage. The basement has plenty of Storage space. A large shed and gutter leaf guards complete the package. This home is located in the Chateau Woods subdivision which includes its own private neighborhood pool and hot tub. See this well maintained home soon, it won't last long!
Last Agent to Sell the Property
Greg Owczarzak
Coldwell Banker Realty License #RB14049500 Listed on: 06/21/2019
Last Buyer's Agent
Sarah Arvin
Better Homes and Gardens Real License #RB17000210
Home Details
Home Type
- Single Family
Est. Annual Taxes
- $3,165
Year Built
- Built in 1991
Lot Details
- 9,750 Sq Ft Lot
- Lot Dimensions are 75 x 130
HOA Fees
- $25 Monthly HOA Fees
Parking
- 2 Car Attached Garage
- Garage Door Opener
- Off-Street Parking
Home Design
- Quad-Level Property
- Brick Exterior Construction
- Vinyl Siding
Interior Spaces
- 2,647 Sq Ft Home
- Cathedral Ceiling
- Living Room
- Formal Dining Room
- Basement
- Fireplace in Basement
- Laundry Room
Kitchen
- Oven
- Gas Range
- Range Hood
- Microwave
- Dishwasher
- Disposal
Bedrooms and Bathrooms
- 4 Bedrooms
- En-Suite Primary Bedroom
Outdoor Features
- Deck
- Covered patio or porch
- Exterior Lighting
- Outdoor Storage
- Storage Shed
Utilities
- No Cooling
- Forced Air Heating System
- Heating System Uses Natural Gas
Listing and Financial Details
- Assessor Parcel Number 451013376023000034
Community Details
Overview
- Chateau Woods Subdivision
Building Details
- Net Lease
Ownership History
Purchase Details
Home Financials for this Owner
Home Financials are based on the most recent Mortgage that was taken out on this home.Similar Homes in Dyer, IN
Home Values in the Area
Average Home Value in this Area
Purchase History
| Date | Buyer | Sale Price | Title Company |
|---|---|---|---|
| River Kristopher A | -- | Fidelity National Title Co | |
| Rivera Kristopher A | -- | Fidelity National Title Co |
Mortgage History
| Date | Status | Borrower | Loan Amount |
|---|---|---|---|
| Open | Rivera Kristopher A | $247,000 | |
| Closed | Rivera Kristopher A | $274,999 | |
| Previous Owner | Brouwer John J | $228,000 |
Property History
| Date | Event | Price | Change | Sq Ft Price |
|---|---|---|---|---|
| 09/02/2019 09/02/19 | Sold | $309,999 | 0.0% | $117 / Sq Ft |
| 09/02/2019 09/02/19 | Pending | -- | -- | -- |
| 06/21/2019 06/21/19 | For Sale | $309,999 | -- | $117 / Sq Ft |
Tax History Compared to Growth
Tax History
| Year | Tax Paid | Tax Assessment Tax Assessment Total Assessment is a certain percentage of the fair market value that is determined by local assessors to be the total taxable value of land and additions on the property. | Land | Improvement |
|---|---|---|---|---|
| 2024 | $8,926 | $373,900 | $66,500 | $307,400 |
| 2023 | $4,187 | $351,000 | $66,500 | $284,500 |
| 2022 | $4,187 | $343,200 | $53,900 | $289,300 |
| 2021 | $3,726 | $312,800 | $53,900 | $258,900 |
| 2020 | $3,681 | $305,600 | $53,900 | $251,700 |
| 2019 | $3,339 | $267,900 | $47,300 | $220,600 |
| 2018 | $3,165 | $256,700 | $47,300 | $209,400 |
| 2017 | $2,874 | $251,600 | $47,300 | $204,300 |
| 2016 | $2,815 | $244,300 | $47,300 | $197,000 |
| 2014 | $2,726 | $248,700 | $47,300 | $201,400 |
| 2013 | $2,679 | $242,200 | $47,300 | $194,900 |
Agents Affiliated with this Home
-
G
Seller's Agent in 2019
Greg Owczarzak
Coldwell Banker Realty
-
S
Buyer's Agent in 2019
Sarah Arvin
Better Homes and Gardens Real
Map
Source: Northwest Indiana Association of REALTORS®
MLS Number: GNR457169
APN: 45-10-13-376-023.000-034
- 2735 Hart St
- 61 Chateau Dr
- 2627 Monaldi Pkwy
- 505 Osage Dr
- 519 Hillside Dr
- 2966 Hawthorne Ln
- 2446 Forest Park Dr
- 168 Summerhill Dr
- 505 Brittany Ln
- 3048 Brampton Ln
- 543 Aspen Dr
- 2332 Hart St
- 174 Stone Ridge Dr
- 11 Park Manor Dr
- 3150 Maryann Ln
- 731 Schilling Dr
- 705 Cottonwood Dr
- 814 Graegin Place
- 924 Quinn Place
- 919 Francis Place
- 161 Ridgewood Ln
- 155 Ridgewood Ln
- 171 Ridgewood Ln
- 160 Schmidt Dr
- 151 Ridgewood Ln
- 150 Schmidt Dr
- 170 Schmidt Dr
- 2700 Hillcrest Dr
- 2701 Wood Dr
- 140 Schmidt Dr
- 145 Ridgewood Ln
- 2681 Hillcrest Dr
- 2671 Hillcrest Dr
- 2710 Hillcrest Dr
- 130 Schmidt Dr
- 2711 Wood Dr
- 2691 Hillcrest Dr
- 2661 Hillcrest Dr
- 141 Ridgewood Ln
- 2648 Hillcrest Dr

