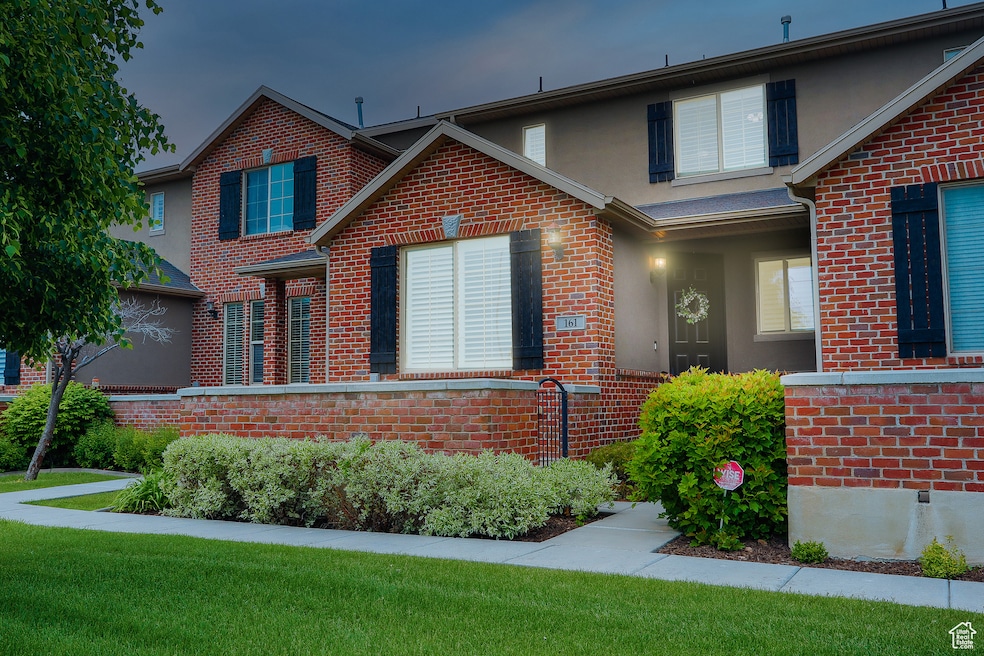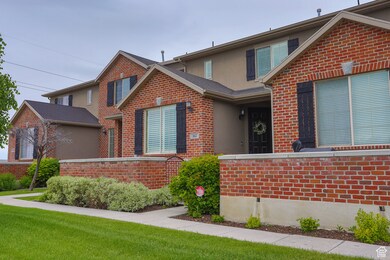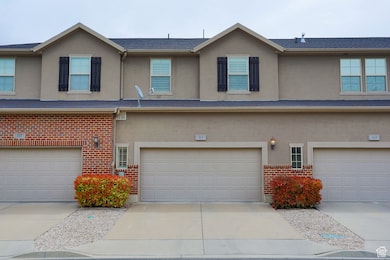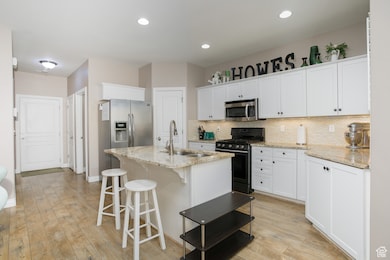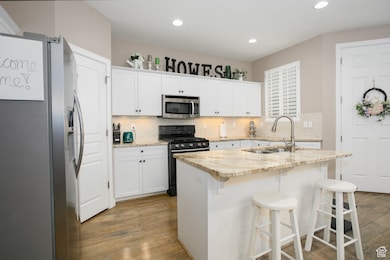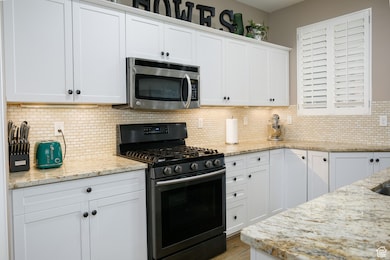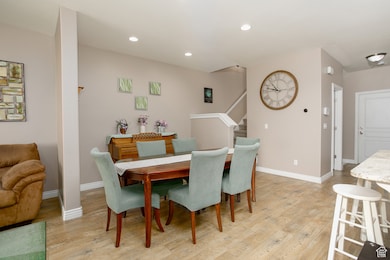161 S 2775 W West Point, UT 84015
Estimated payment $2,647/month
Highlights
- Updated Kitchen
- Granite Countertops
- 2 Car Attached Garage
- Mountain View
- Plantation Shutters
- Walk-In Closet
About This Home
This beautifully designed West Point townhouse offers a spacious, open floor plan filled with natural light and thoughtful details throughout. The updated kitchen features granite countertops, a pantry, and flows seamlessly into the family room and dining area-perfect for everyday living and entertaining. In 2020, this home received NEW PAINT and NEW CARPET with an EXTRA THICK carpet pad. With two large family rooms, a finished basement, and a private patio, there's space for everyone to spread out. The laundry room has convenient built-in shelves for extra organized storage. The upstairs includes a versatile nook ideal for a desk, reading area, or lounge space. The massive primary suite easily accommodates a sitting area or couch, and includes a walk-in closet and a bathroom with a separate tub. Every floor has a bathroom, including a convenient half bath on the main level, a full guest bath upstairs, a beautiful primary bathroom, and a newly updated three-quarter bath in the basement. Additional highlights include a 2-car garage, fiber optic UTOPIA internet, and stunning mountain views. As an added bonus, the seller is including a $700 SilverBack Home Warranty for the buyer's peace of mind. This home is truly a rare find! ***Make sure to view the video tour! *** Seller is related to Agent. Square footage figures are provided as a courtesy estimate only. Buyer is advised to obtain an independent measurement.
Listing Agent
Angelina Feichko
Sold By An Angel Real Estate License #5484772 Listed on: 05/21/2025
Co-Listing Agent
Jordan Blevins
Sold By An Angel Real Estate License #12904026
Townhouse Details
Home Type
- Townhome
Est. Annual Taxes
- $2,244
Year Built
- Built in 2012
Lot Details
- 1,307 Sq Ft Lot
- Landscaped
HOA Fees
- $136 Monthly HOA Fees
Parking
- 2 Car Attached Garage
Home Design
- Brick Exterior Construction
- Stucco
Interior Spaces
- 2,278 Sq Ft Home
- 3-Story Property
- Ceiling Fan
- Plantation Shutters
- Blinds
- Carpet
- Mountain Views
- Basement Fills Entire Space Under The House
- Alarm System
- Electric Dryer Hookup
Kitchen
- Updated Kitchen
- Gas Oven
- Gas Range
- Free-Standing Range
- Microwave
- Granite Countertops
- Disposal
Bedrooms and Bathrooms
- 4 Bedrooms
- Walk-In Closet
- Bathtub With Separate Shower Stall
Schools
- West Point Elementary And Middle School
- Syracuse High School
Utilities
- Forced Air Heating and Cooling System
- Natural Gas Connected
Listing and Financial Details
- Exclusions: Dryer, Washer
- Assessor Parcel Number 12-728-0129
Community Details
Overview
- Association fees include insurance
- Yalecrest Towns Association, Phone Number (801) 728-0454
- Yalecrest Towns Subdivision
Pet Policy
- Pets Allowed
Map
Home Values in the Area
Average Home Value in this Area
Tax History
| Year | Tax Paid | Tax Assessment Tax Assessment Total Assessment is a certain percentage of the fair market value that is determined by local assessors to be the total taxable value of land and additions on the property. | Land | Improvement |
|---|---|---|---|---|
| 2024 | $2,244 | $211,200 | $52,250 | $158,950 |
| 2023 | $2,137 | $370,000 | $88,000 | $282,000 |
| 2022 | $2,147 | $203,500 | $46,200 | $157,300 |
| 2021 | $2,158 | $306,000 | $67,000 | $239,000 |
| 2020 | $1,887 | $264,000 | $62,400 | $201,600 |
| 2019 | $1,732 | $239,000 | $60,000 | $179,000 |
| 2018 | $1,596 | $217,000 | $62,000 | $155,000 |
| 2016 | $1,486 | $106,315 | $20,900 | $85,415 |
| 2015 | $1,618 | $109,670 | $20,900 | $88,770 |
| 2014 | $1,585 | $109,013 | $15,400 | $93,613 |
| 2013 | -- | $102,916 | $15,400 | $87,516 |
Property History
| Date | Event | Price | Change | Sq Ft Price |
|---|---|---|---|---|
| 06/17/2025 06/17/25 | Price Changed | $417,111 | -1.8% | $183 / Sq Ft |
| 05/20/2025 05/20/25 | For Sale | $424,870 | -- | $187 / Sq Ft |
Purchase History
| Date | Type | Sale Price | Title Company |
|---|---|---|---|
| Warranty Deed | -- | Us Title Company Of U | |
| Interfamily Deed Transfer | -- | -- | |
| Deed | -- | Mountain View Title | |
| Special Warranty Deed | -- | Cottonwood Title | |
| Special Warranty Deed | -- | Cottonwood Title |
Mortgage History
| Date | Status | Loan Amount | Loan Type |
|---|---|---|---|
| Open | $278,000 | New Conventional | |
| Previous Owner | $188,000 | New Conventional | |
| Previous Owner | $148,200 | New Conventional |
Source: UtahRealEstate.com
MLS Number: 2086371
APN: 12-728-0129
