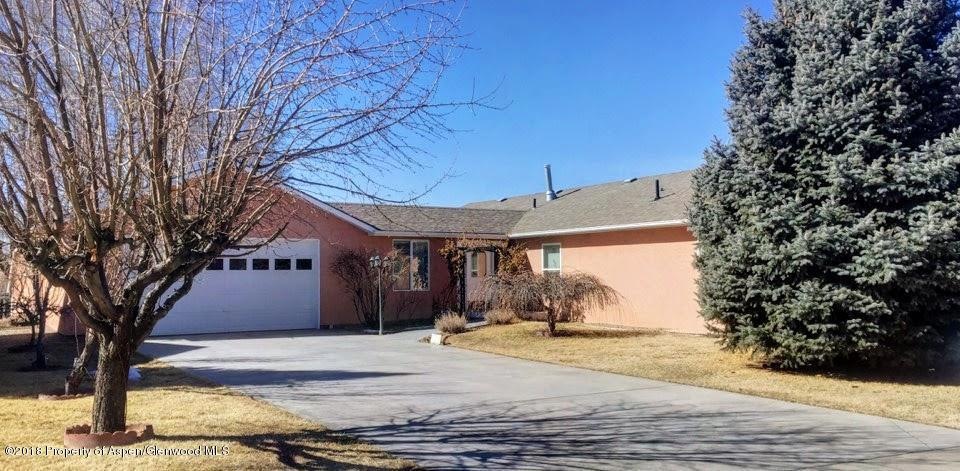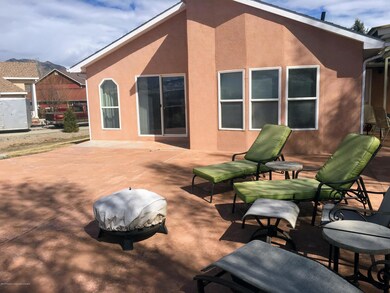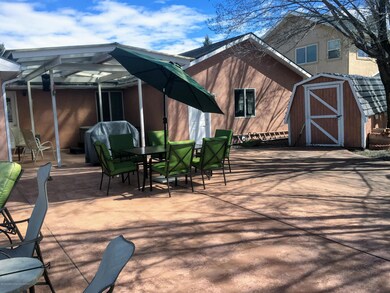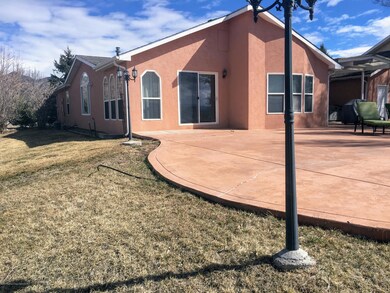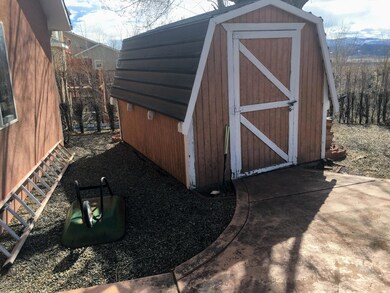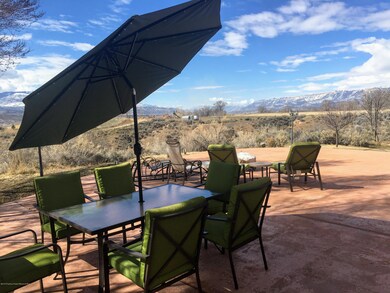
Estimated Value: $561,442 - $770,000
Highlights
- Spa
- Green Building
- Views
- 0.36 Acre Lot
- Main Floor Primary Bedroom
- Patio
About This Home
As of April 2018Take My Breath Away… with these majestic sunsets! Sit on the back patio and enjoy the gorgeous views for days on end. Relax in the hot tub or pull the camping chairs around the fire pit on the large patio during cool summer nights. This property has mature landscaping all around with fruit trees, beautiful roses, grape vines, and flowers galore. Step inside this ranch-style home and see the potential. This home has a large foyer area, three bedrooms, two full bathrooms with main-level living. In addition, you have room to expand with a large 1,600+ square foot unfinished basement to fit your needs. This home is located in Eagles View Subdivision with walking/bike paths all around and neighborhood park close by.
Home Details
Home Type
- Single Family
Est. Annual Taxes
- $1,643
Year Built
- Built in 1999
Lot Details
- 0.36 Acre Lot
- North Facing Home
- Landscaped
- Sprinkler System
- Property is in excellent condition
- Property is zoned PUD
Parking
- 2 Car Garage
Home Design
- Composition Roof
- Composition Shingle Roof
- Stucco Exterior
Interior Spaces
- 1,828 Sq Ft Home
- 2-Story Property
- Ceiling Fan
- Gas Fireplace
- Window Treatments
- Property Views
- Unfinished Basement
Kitchen
- Range
- Microwave
- Freezer
- Dishwasher
Bedrooms and Bathrooms
- 3 Bedrooms
- Primary Bedroom on Main
- 2 Full Bathrooms
Laundry
- Dryer
- Washer
Eco-Friendly Details
- Green Building
- Energy-Efficient Insulation
Outdoor Features
- Spa
- Patio
- Storage Shed
Location
- Mineral Rights Excluded
Utilities
- Forced Air Heating and Cooling System
- Heating System Uses Natural Gas
- Water Rights Not Included
- Cable TV Available
Listing and Financial Details
- Exclusions: See Remarks
- Assessor Parcel Number 217903326006
Community Details
Overview
- Property has a Home Owners Association
- Association fees include sewer
- Eagles View Subdivision, Ubc Floorplan
Amenities
- Laundry Facilities
Ownership History
Purchase Details
Home Financials for this Owner
Home Financials are based on the most recent Mortgage that was taken out on this home.Purchase Details
Home Financials for this Owner
Home Financials are based on the most recent Mortgage that was taken out on this home.Purchase Details
Home Financials for this Owner
Home Financials are based on the most recent Mortgage that was taken out on this home.Purchase Details
Similar Homes in Silt, CO
Home Values in the Area
Average Home Value in this Area
Purchase History
| Date | Buyer | Sale Price | Title Company |
|---|---|---|---|
| Gallegos Donna | $180,000 | None Listed On Document | |
| Bishop Neil Timothy | $365,000 | Colorado Western Title | |
| Denton Kurt | $245,000 | Cwt | |
| -- | $50,900 | -- |
Mortgage History
| Date | Status | Borrower | Loan Amount |
|---|---|---|---|
| Open | Gallegos Donna | $505,000 | |
| Previous Owner | Bishop Neil Timothy | $295,000 | |
| Previous Owner | Bishop Neil Timothy | $293,000 | |
| Previous Owner | Bishop Neil Timothy | $292,000 | |
| Previous Owner | Denton Kurt | $250,000 | |
| Previous Owner | Hoevelmann Karl A | $60,000 | |
| Previous Owner | Hoevelmann Karl A | $50,000 | |
| Previous Owner | Hoevelmann Karl A | $50,000 |
Property History
| Date | Event | Price | Change | Sq Ft Price |
|---|---|---|---|---|
| 04/11/2018 04/11/18 | Sold | $365,000 | 0.0% | $200 / Sq Ft |
| 03/18/2018 03/18/18 | Pending | -- | -- | -- |
| 03/14/2018 03/14/18 | For Sale | $365,000 | -- | $200 / Sq Ft |
Tax History Compared to Growth
Tax History
| Year | Tax Paid | Tax Assessment Tax Assessment Total Assessment is a certain percentage of the fair market value that is determined by local assessors to be the total taxable value of land and additions on the property. | Land | Improvement |
|---|---|---|---|---|
| 2024 | $2,856 | $35,720 | $5,470 | $30,250 |
| 2023 | $2,856 | $35,720 | $5,470 | $30,250 |
| 2022 | $2,077 | $27,580 | $4,870 | $22,710 |
| 2021 | $2,373 | $28,370 | $5,010 | $23,360 |
| 2020 | $2,084 | $27,110 | $3,150 | $23,960 |
| 2019 | $1,977 | $27,110 | $3,150 | $23,960 |
| 2018 | $1,809 | $24,270 | $2,590 | $21,680 |
| 2017 | $1,643 | $24,270 | $2,590 | $21,680 |
| 2016 | $1,424 | $23,640 | $2,710 | $20,930 |
| 2015 | $1,321 | $23,640 | $2,710 | $20,930 |
| 2014 | -- | $18,390 | $2,550 | $15,840 |
Map
Source: Aspen Glenwood MLS
MLS Number: 153045
APN: R350969
- 693 N 7th St Unit 2
- 681 N 7th St Unit 1
- 266 Fieldstone Ct
- 274 Fieldstone Ct
- 433 Eagles View Ct
- 1265 Rimrock Dr
- 1025 Stoney Ridge Dr
- 812 Home Ave
- TBD Main St
- 505 Ingersoll Ln
- 103 Grand Ave
- 1720 Belgian Loop
- 1212 County Road 238 Unit 238
- 509 Ingersoll Ln
- 699 Bristlecone Way
- 272 Birch Ct
- 487 W Richards Ave
- 913 County Road 218
- 1801 Pheasant Cove
- 1814 Fawn Ct
- 161 S Golden Dr
- 173 S Golden Dr
- 149 S Golden Dr
- 179 S Golden Dr
- 156 S Golden Dr
- 150 S Golden Dr
- 181 S Golden Dr
- 137 S Golden Dr
- 162 S Golden Dr
- 125 S Golden Dr
- 185 S Golden Dr
- 142 S Golden Dr
- 734 N 7th St
- 839 N 7th St
- 138 S Golden Dr
- 117 S Golden Dr
- 197 S Golden Dr
- 109 S Golden Dr
- 216 S Golden Dr
- 132 S Golden Dr
