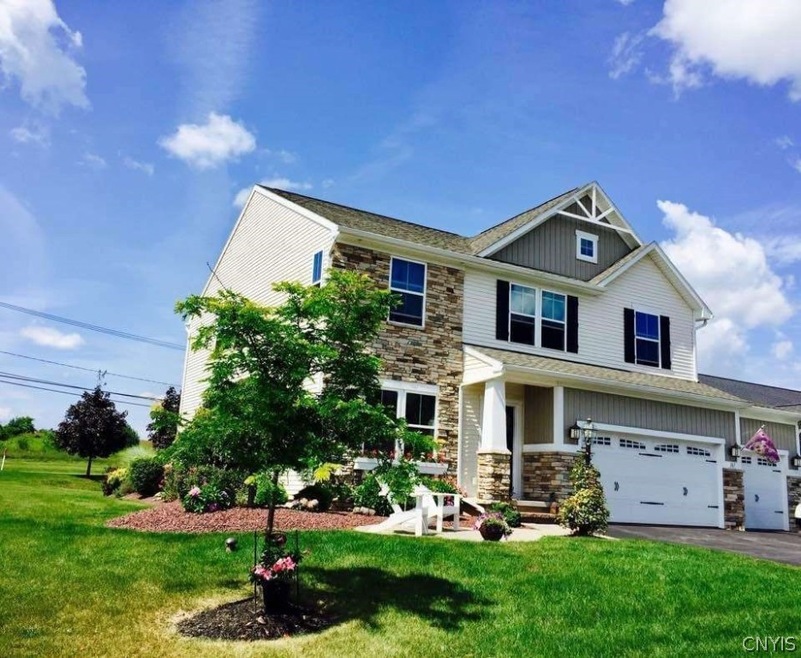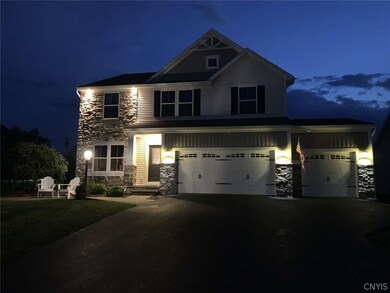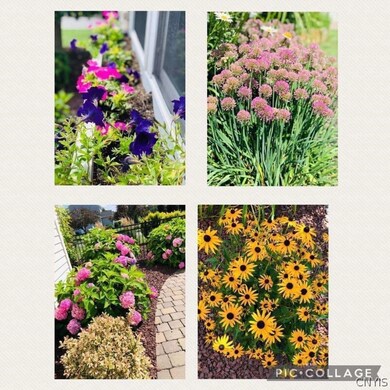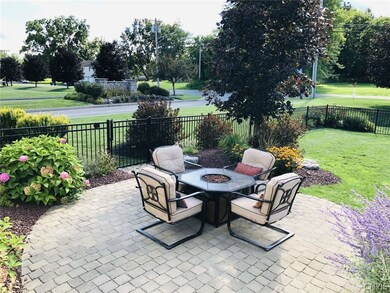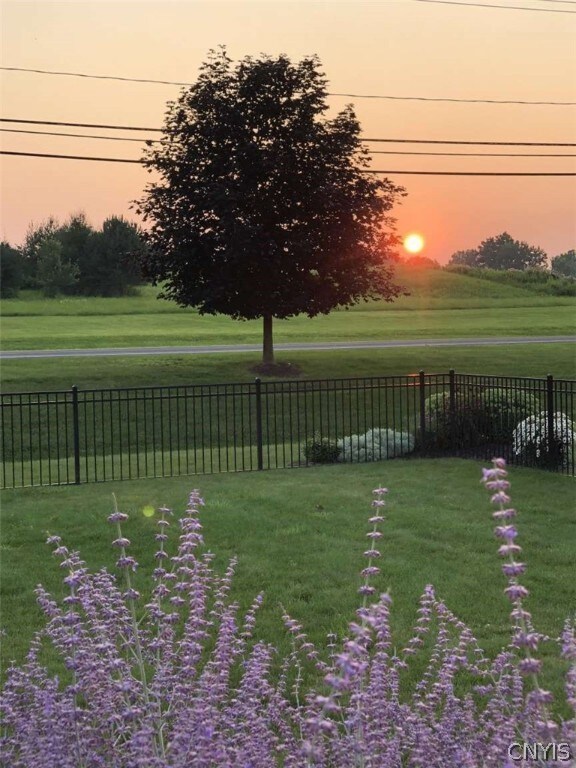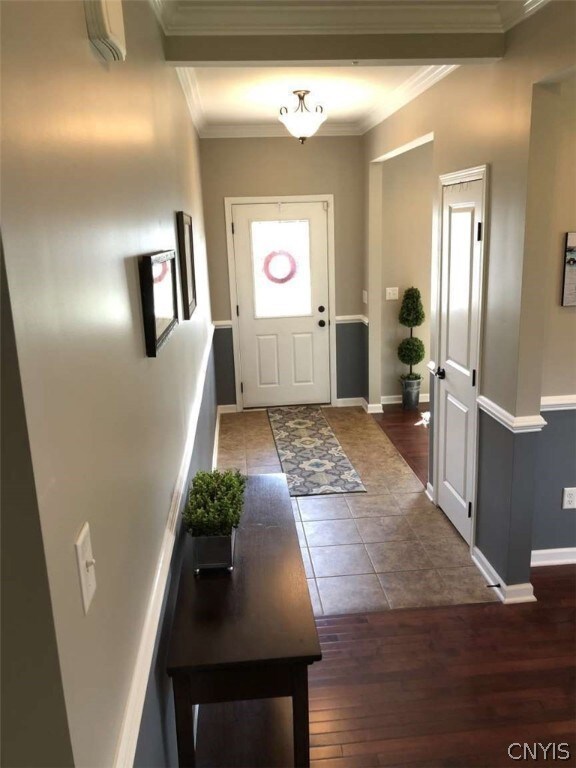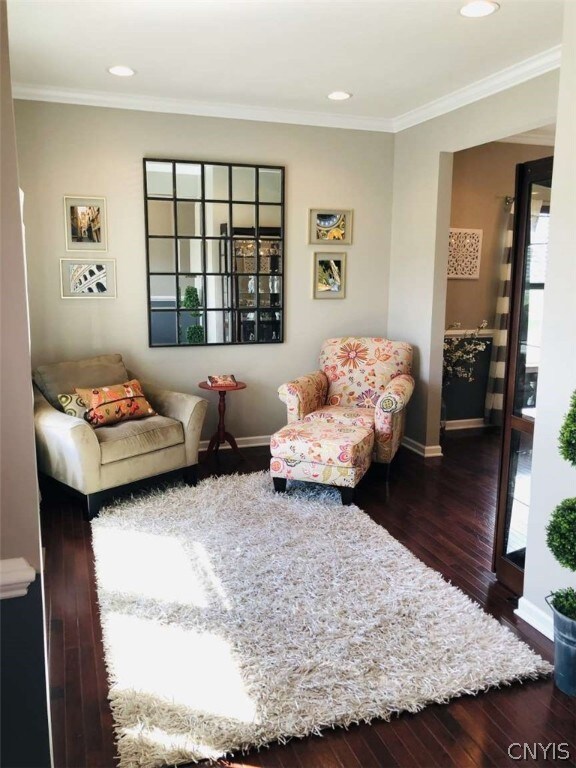
$475,000
- 3 Beds
- 2.5 Baths
- 1,920 Sq Ft
- 503 Donnelly St
- Camillus, NY
This charming one-story home showcases exceptional attention to detail from the sellers. Start your day with coffee on the inviting front porch and unwind with breathtaking sunsets on the back deck—it's truly a winning combination! The foyer offers a warm welcome, featuring elegant hardwood floors that seamlessly connect throughout the home. One of the three bedrooms has been thoughtfully
Lori Harrington Howard Hanna Real Estate
