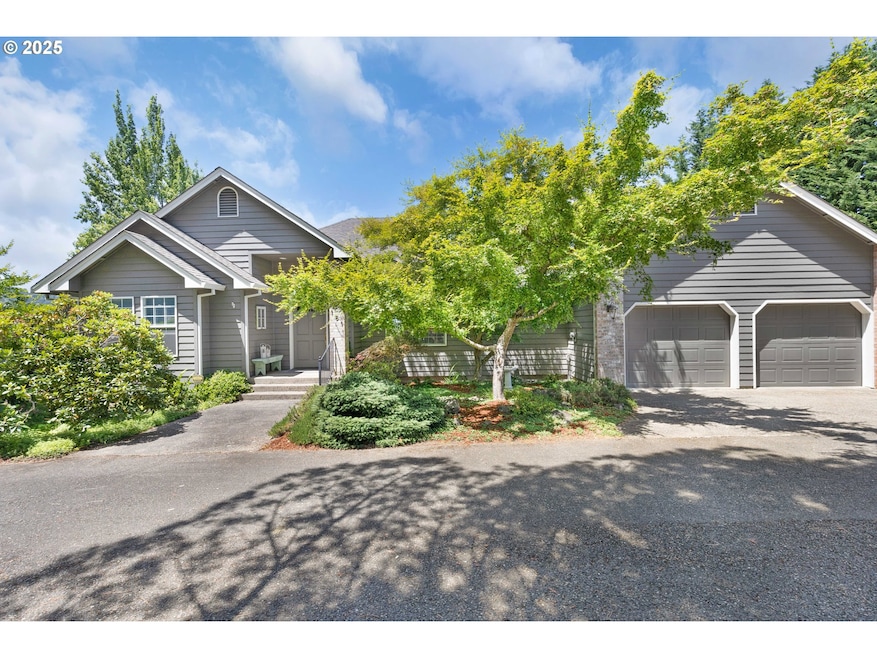Welcome to this beautifully updated custom home located in one of Winchester’s most desirable neighborhoods. Enjoy breathtaking mountain views and serene sunsets from your private decks and landscaped backyard oasis.Everything you need is conveniently located on the main floor, including:•A spacious primary suite featuring a coffered ceiling, walk-in closet, and a luxurious remodeled bathroom with granite countertops, extensive tilework, and updated fixtures.•An additional bedroom and den (which could serve as a fourth bedroom, though it lacks a closet).•An updated full bathroom with granite counters, tile flooring, and a solar tube for natural light.•A remodeled kitchen with quartz countertops, newer appliances, and new flooring, opening to a deck that showcases gorgeous views and the tranquility of the landscaped rear yard.•A utility room with washer/dryer, sink, and access to the attached garage.The lower level offers ideal flex space with:•A large bonus family room perfect for recreation, hobbies, or a home theater•An oversized bedroom with walk-in closet•A full updated bathroom•Access to the composite deck with a built-in hot tub, ideal for relaxing or entertaining.Outdoor features include:•Professionally landscaped and deer-fenced grounds with mature trees, fruit trees, garden space, and whimsical walking paths•A newer private upper deck to take in the mountain views•Additional parking area in the rear•Large crawl space with generous storage or future expansion potential•Water heater and furnace (5 years old) are housed in a full-size, easily accessible room under the home.Recent updates:•New exterior paint•Interior paint within the last 10 years•Roof is approximately 14 years old•Furnace and heat pump replaced 5 years ago.This well-maintained, move-in ready home offers comfort, beauty, and flexibility in a truly picturesque setting.







