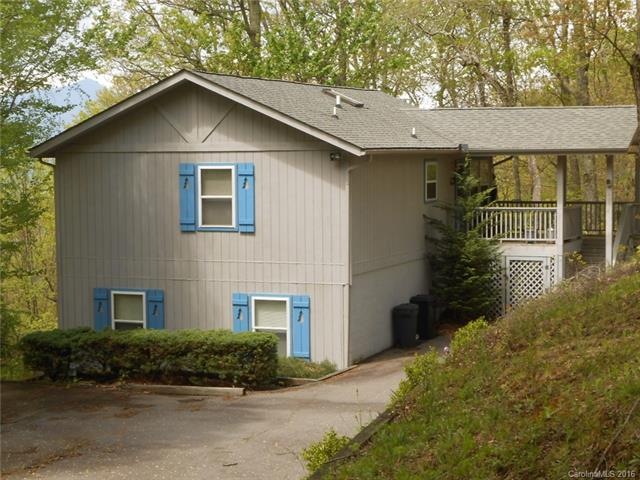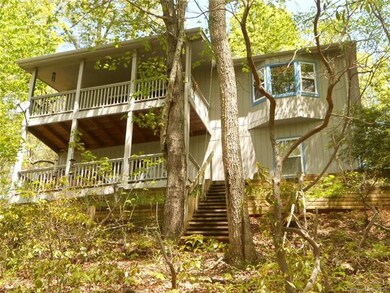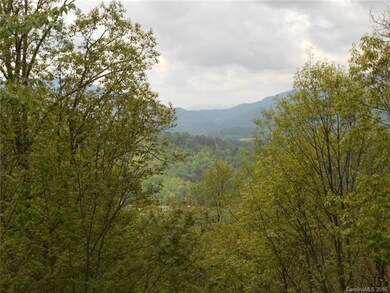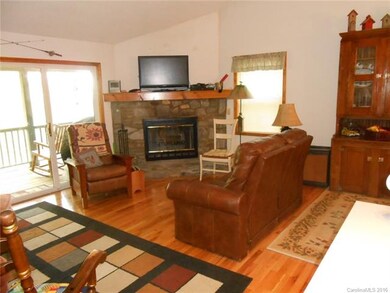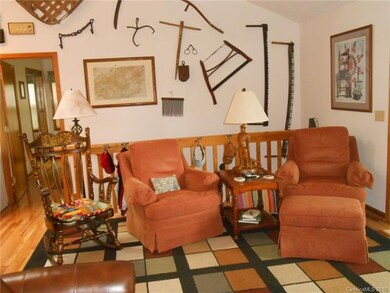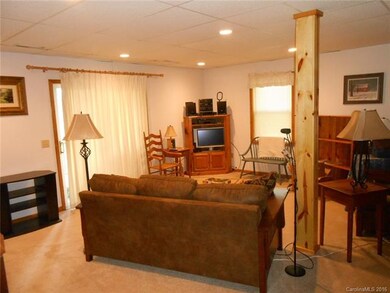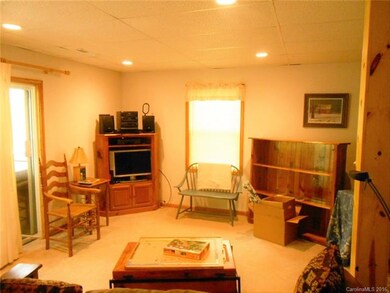
161 Smokey Ridge Loop Waynesville, NC 28786
Estimated Value: $410,000 - $467,000
Highlights
- Open Floorplan
- Wooded Lot
- Cottage
- Junaluska Elementary Rated A-
- Wood Flooring
- Fireplace
About This Home
As of August 2016Beautiful views from this comfy, well maintained home in Shadow Woods. Hardwood floors on the main level with wood burning fireplace. Covered front porch and two covered decks. Hot tub stays. 3 bedrooms and 2 baths make this either a fulltime home or great second residence. Large family room downstairs along with 2 bedrooms and new carpet. Storage building/workshop with power. Heat pump 2 years old. Most furnishings will stay with the home . Very convenient location to Waynesville.
Last Agent to Sell the Property
Reese Boyd
RE/MAX Executive License #177229 Listed on: 04/29/2016
Co-Listed By
Mieko Thomson
NC Smokies Real Estate License #185553
Home Details
Home Type
- Single Family
Year Built
- Built in 1995
Lot Details
- Wooded Lot
- Many Trees
HOA Fees
- $21 Monthly HOA Fees
Parking
- Gravel Driveway
Home Design
- Cottage
Interior Spaces
- 2 Full Bathrooms
- Open Floorplan
- Fireplace
- Insulated Windows
- Kitchen Island
Flooring
- Wood
- Tile
Outdoor Features
- Shed
Utilities
- Well
- Cable TV Available
Listing and Financial Details
- Assessor Parcel Number 8635-09-4385
Ownership History
Purchase Details
Home Financials for this Owner
Home Financials are based on the most recent Mortgage that was taken out on this home.Purchase Details
Similar Homes in Waynesville, NC
Home Values in the Area
Average Home Value in this Area
Purchase History
| Date | Buyer | Sale Price | Title Company |
|---|---|---|---|
| Boysen William N | $200,000 | Attorney | |
| Brown Dorothy L | $185,000 | -- |
Mortgage History
| Date | Status | Borrower | Loan Amount |
|---|---|---|---|
| Open | Boysen Linda D | $129,500 | |
| Previous Owner | Brown Dorothy L | $143,331 | |
| Previous Owner | Brown Dorothy L | $10,000 | |
| Previous Owner | Brown Dorothy | $159,200 |
Property History
| Date | Event | Price | Change | Sq Ft Price |
|---|---|---|---|---|
| 08/03/2016 08/03/16 | Sold | $200,000 | -9.1% | $116 / Sq Ft |
| 07/22/2016 07/22/16 | Pending | -- | -- | -- |
| 04/29/2016 04/29/16 | For Sale | $220,000 | -- | $127 / Sq Ft |
Tax History Compared to Growth
Tax History
| Year | Tax Paid | Tax Assessment Tax Assessment Total Assessment is a certain percentage of the fair market value that is determined by local assessors to be the total taxable value of land and additions on the property. | Land | Improvement |
|---|---|---|---|---|
| 2025 | -- | $247,700 | $39,800 | $207,900 |
| 2024 | $1,729 | $241,600 | $39,800 | $201,800 |
| 2023 | $1,729 | $241,600 | $39,800 | $201,800 |
| 2022 | $1,633 | $241,600 | $39,800 | $201,800 |
| 2021 | $1,633 | $241,600 | $39,800 | $201,800 |
| 2020 | $1,412 | $189,900 | $32,600 | $157,300 |
| 2019 | $1,417 | $189,900 | $32,600 | $157,300 |
| 2018 | $1,417 | $189,900 | $32,600 | $157,300 |
| 2017 | $1,417 | $189,900 | $0 | $0 |
| 2016 | $1,199 | $161,500 | $0 | $0 |
| 2015 | $1,199 | $161,500 | $0 | $0 |
| 2014 | $1,079 | $161,500 | $0 | $0 |
Agents Affiliated with this Home
-
R
Seller's Agent in 2016
Reese Boyd
RE/MAX Executives Charlotte, NC
-
M
Seller Co-Listing Agent in 2016
Mieko Thomson
NC Smokies Real Estate
-
Lynda Bennett

Buyer's Agent in 2016
Lynda Bennett
Better Homes and Gardens Real Estate Heritage
(828) 421-7279
135 Total Sales
Map
Source: Canopy MLS (Canopy Realtor® Association)
MLS Number: CAR3172599
APN: 8635-09-4385
- 000 Beacon Rock Ln Unit Lot 211
- 00 Hoot Owl Ridge
- 21 Brandywine Rd
- 462 Lothlorian Rd
- TBD McGuires Ridge Unit 321 & 322
- 86 Hawk Haven Cove
- 234 Snyder Farm Rd
- 00 Bark Trail
- 3.08 ac Cobblestone Dr Unit 27 & 29
- 0000 Belmont Dr
- 99999 Belmont Dr
- TBD Belmont Dr
- 00 Belmont Dr
- 1280 Cathey Cove Rd
- 00 Yellow Locust Dr
- 689 Osborne Rd
- 115 & 119 Timber Creek Dr
- 37 Timber Creek Dr
- 225 Ford Rd
- 00 Old Pigeon Gap Rd
- 161 Smokey Ridge Loop
- 91 Smokey Ridge Loop
- 188 Smokey Ridge Loop
- 00 Smokey Ridge Loop
- 00204 Smokey Ridge Loop
- 265 Smokey Ridge Loop
- - Lot 217 Beacon Rock Ln
- 29 Beacon Rock Ln
- 72 Smokey Ridge Loop
- 69 Beacon Rock Ln
- 000 Beacon Rock Ln Unit 206,207,215,216
- 214 Beacon Rock Ln
- 214 Beacon Rock Ln Unit Lot 214
- 285 Smokey Ridge Loop
- #211 Beacon Rock Ln
- #211 Beacon Rock Ln Unit 211
- Lot 7 Shadow Wood Dr
- 64 Smokey Ridge Loop
- 205 Beacon Rock Ln Unit 205
- 217 Beacon Rock Ln Unit 217
