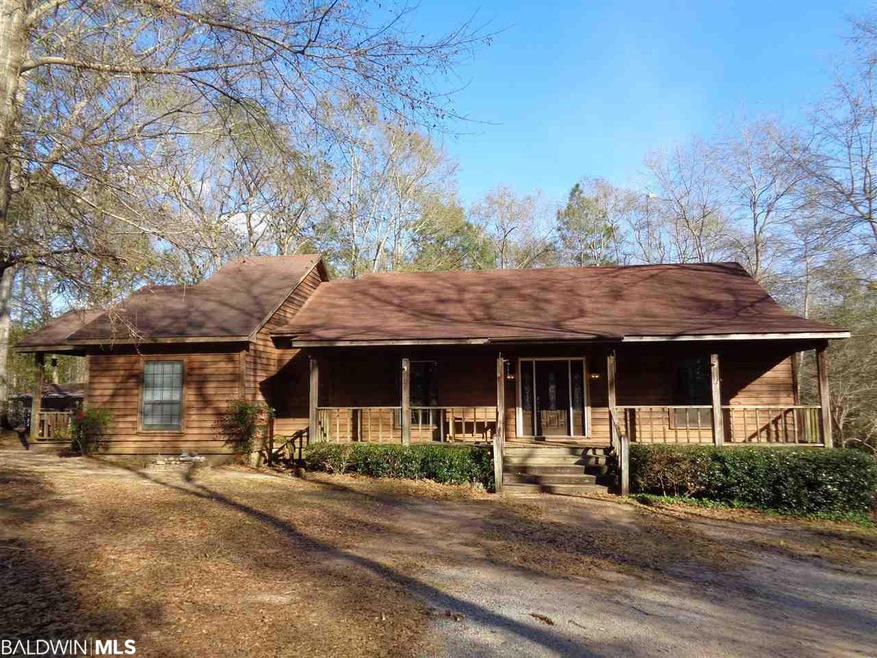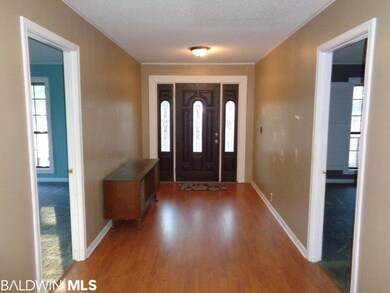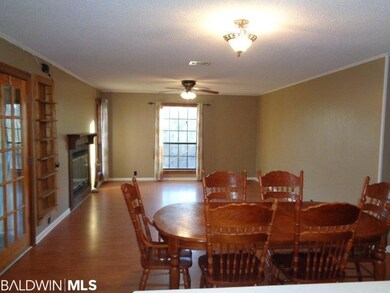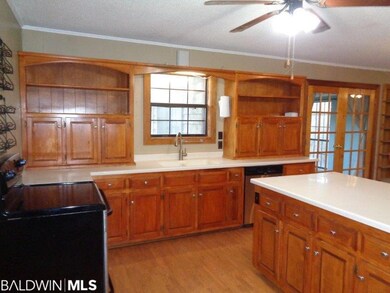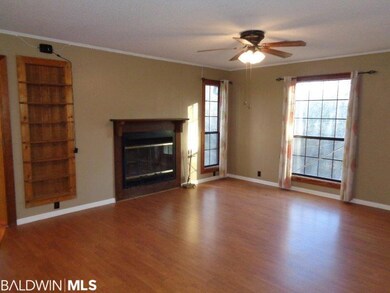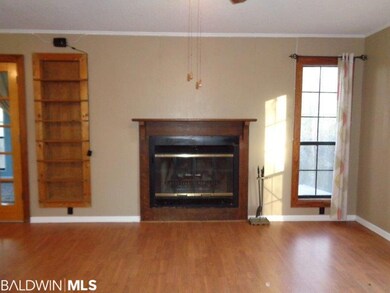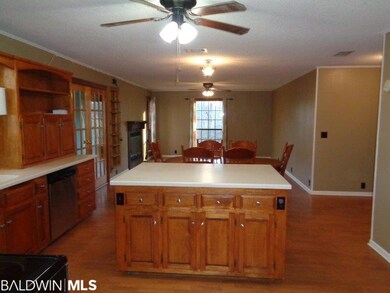
161 Tag Rd Atmore, AL 36502
Estimated Value: $230,000 - $303,000
Highlights
- Heavily Wooded Lot
- Jetted Tub in Primary Bathroom
- Double Pane Windows
- Wood Flooring
- Cottage
- Walk-In Closet
About This Home
As of April 2019Did you say you wanted privacy?? This charming country hideaway is just for you!!! Come see this custom-built 3 bedroom, 3 bath home on 2 acres. When you pull up to this shady wooded lot you'll see the welcoming front porch beckoning. Enter through the great hall (okay it's a foyer but it's 7'x19'!) and make your way to the great room. The kitchen, dining room and living room are adjoining and perfect for entertaining or a quiet evening at home. The huge island in the middle of the kitchen adds storage and work space galore. But wait...the pantry is storage heaven too, full of quality cabinets and a little desk nook for researching those recipes. From the great room you could slip out to the sun porch and enjoy the view over the multiple decks out to the forest beyond. You could really say this home has 3 master bedrooms because each bedroom has an en suite full bath and walk-in closet but that wouldn't be fair to the true master because it has an enormous walk-in closet, private entrance with a small porch and a spacious bathroom with separate shower, jetted tub and 2 vanities. Let's talk about the grounds and features outside...The shop is 29'x 28' and has a few rooms and a porch all across the front is wired for electric and has a lean-to on the left for great additional storage. The side yard has a large chain link dog pen. The back of the house has multiple decks at different levels to enjoy the views. Just outside the walk-out basement is a darling little greenhouse! Flowering plants and bushes and fruits and berries abound. There is even a large section prepared for your raised garden beds. So many fine features to name here there really isn't room to share everything. This is one of those must-see homes so don't hesitate, call to make your private showing appointment today!!
Home Details
Home Type
- Single Family
Est. Annual Taxes
- $470
Year Built
- Built in 1986
Lot Details
- 2 Acre Lot
- Lot Dimensions are 295'x295'
- Lot Has A Rolling Slope
- Heavily Wooded Lot
- Property is zoned Not Zoned
Home Design
- Cottage
- Wood Frame Construction
- Composition Roof
- Wood Siding
Interior Spaces
- 2,252 Sq Ft Home
- 1-Story Property
- ENERGY STAR Qualified Ceiling Fan
- Ceiling Fan
- Wood Burning Fireplace
- Double Pane Windows
- Entrance Foyer
- Great Room with Fireplace
- Combination Dining and Living Room
- Storage
- Utility Room
- Fire and Smoke Detector
Kitchen
- Electric Range
- Dishwasher
Flooring
- Wood
- Carpet
- Laminate
- Tile
- Vinyl
Bedrooms and Bathrooms
- 3 Bedrooms
- En-Suite Primary Bedroom
- Walk-In Closet
- 3 Full Bathrooms
- Dual Vanity Sinks in Primary Bathroom
- Jetted Tub in Primary Bathroom
- Separate Shower
Basement
- Walk-Out Basement
- Basement Fills Entire Space Under The House
Outdoor Features
- Outdoor Storage
Utilities
- Central Heating and Cooling System
- Well
- Electric Water Heater
- Satellite Dish
Community Details
- Mccollough Subdivision
Listing and Financial Details
- Assessor Parcel Number 09-09-32-0-000-001.001
Similar Homes in Atmore, AL
Home Values in the Area
Average Home Value in this Area
Property History
| Date | Event | Price | Change | Sq Ft Price |
|---|---|---|---|---|
| 04/26/2019 04/26/19 | Sold | $150,000 | -6.2% | $67 / Sq Ft |
| 03/11/2019 03/11/19 | Pending | -- | -- | -- |
| 01/30/2019 01/30/19 | For Sale | $159,900 | +128.8% | $71 / Sq Ft |
| 04/12/2013 04/12/13 | Sold | $69,900 | -- | $36 / Sq Ft |
| 03/07/2013 03/07/13 | Pending | -- | -- | -- |
Tax History Compared to Growth
Tax History
| Year | Tax Paid | Tax Assessment Tax Assessment Total Assessment is a certain percentage of the fair market value that is determined by local assessors to be the total taxable value of land and additions on the property. | Land | Improvement |
|---|---|---|---|---|
| 2024 | $1,287 | $36,780 | $0 | $0 |
| 2023 | $1,287 | $34,000 | $0 | $0 |
| 2022 | $1,190 | $30,680 | $0 | $0 |
| 2021 | $1,074 | $30,680 | $0 | $0 |
| 2020 | $1,044 | $29,840 | $0 | $0 |
| 2019 | $474 | $14,940 | $0 | $0 |
| 2018 | $470 | $14,840 | $0 | $0 |
| 2017 | $435 | $13,840 | $0 | $0 |
| 2015 | -- | $13,850 | $1,800 | $12,050 |
| 2014 | -- | $13,860 | $1,800 | $12,060 |
Agents Affiliated with this Home
-
Lisa Reynolds

Seller's Agent in 2019
Lisa Reynolds
Reynolds Real Estate
(251) 379-0218
155 Total Sales
-
Terry Trotter

Seller's Agent in 2013
Terry Trotter
IXL Real Estate LLC
(251) 751-2848
75 Total Sales
Map
Source: Baldwin REALTORS®
MLS Number: 279056
APN: 09-09-32-0-000-001.001
- 10440 Jack Springs Rd
- 10294 Jack Springs Rd
- 1147 MacK Pond Rd
- Lot 14 Davis Pond Rd
- Lot 15 Davis Pond Rd
- Lot 16 Davis Pond Rd
- Lot 6 Davis Pond Rd
- Lot 5 Davis Pond Rd
- Lot 3 Mccullough Rd
- 6000 Block Scranage Rd
- 0 Rube Steadham Rd Unit 7453030
- 0 Rube Steadham Rd Unit 367714
- 68697 Scranage Rd
- 2871 S Palmers Rd
- 105 W Avenue A
- 23646 Luke Hadley Rd
- 59575 Lottie Rd
- 0 Buck Phillips Rd Unit 374571
- 0 Jack Springs Rd Unit 372996
- 6000 Block N Hwy 21
- 161 Tag Rd
- 94 Tag Rd
- 3091 Booneville Rd
- 3060 Booneville Rd
- 0 Tag Rd
- 3030 Booneville Rd
- 3359 Booneville Rd
- 149 Coon Ln
- 3712 Booneville Rd
- 79 Coon Ln
- 457 Clinton Ln
- 3795 Booneville Rd
- 2631 Booneville Rd
- 3500 Booneville Rd
- 00 Booneville Rd Unit 80 AC
- 11 Booneville Rd
- 9 Booneville Rd
- 8 Booneville Rd
- 7 Booneville Rd
- 6 Booneville Rd
