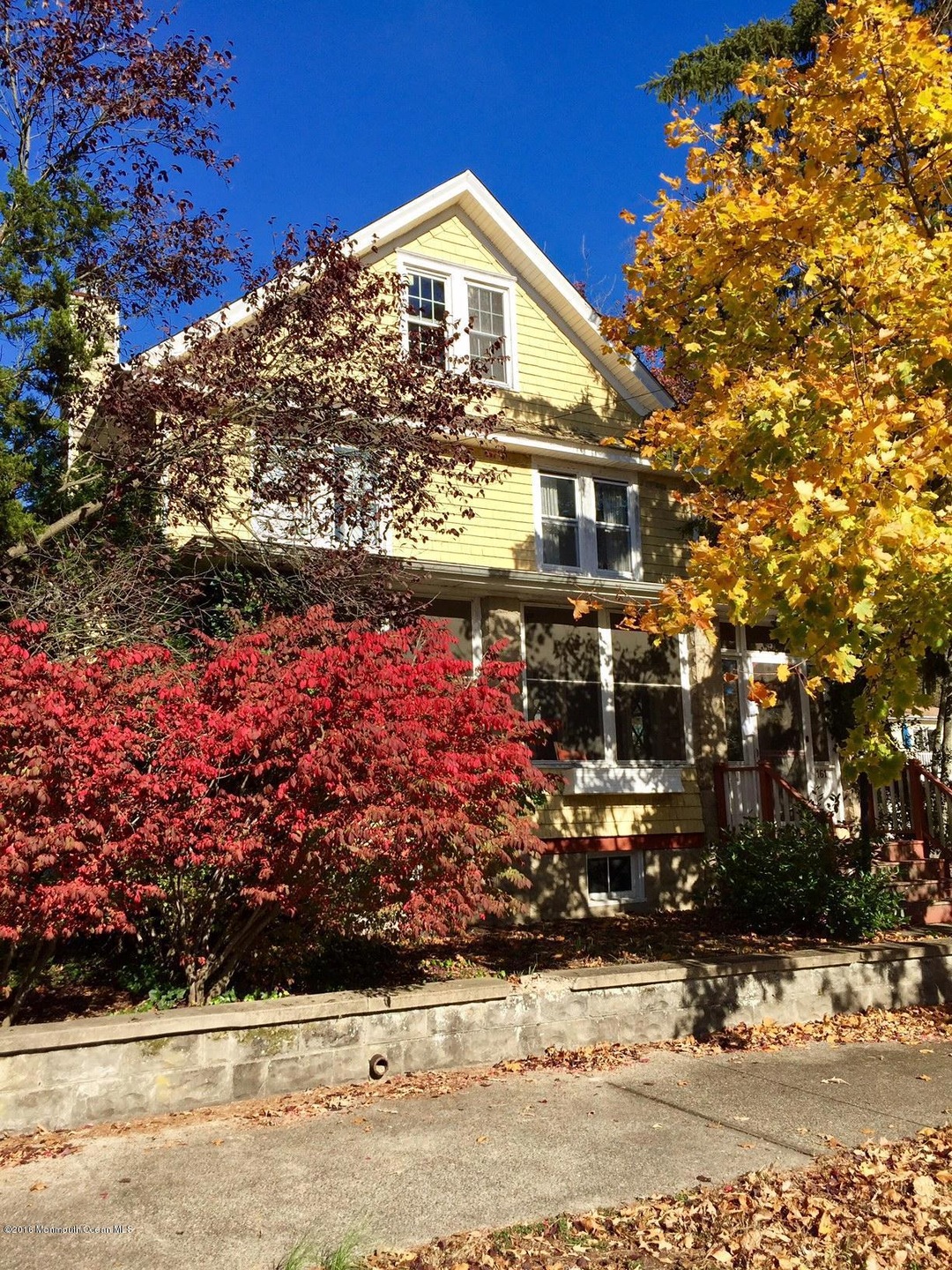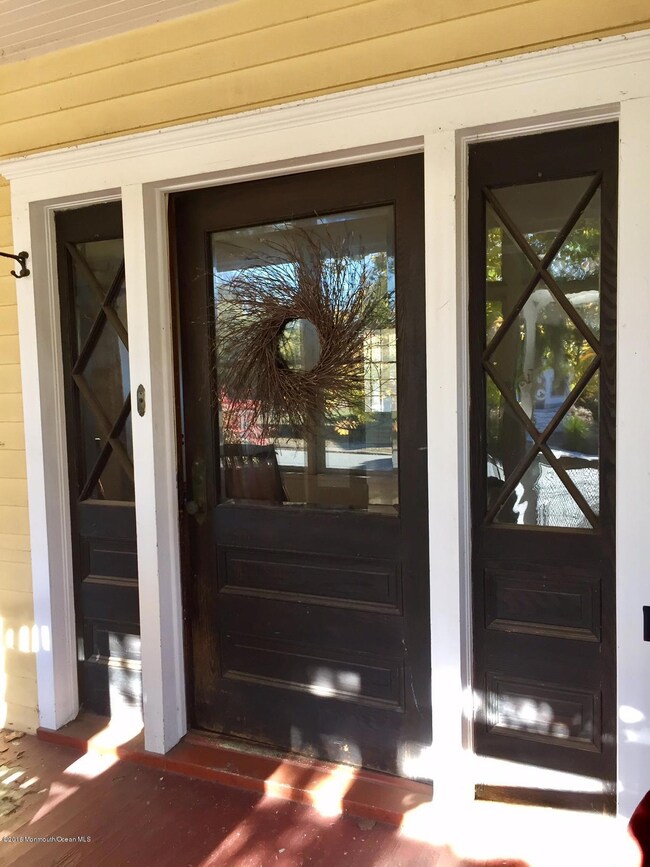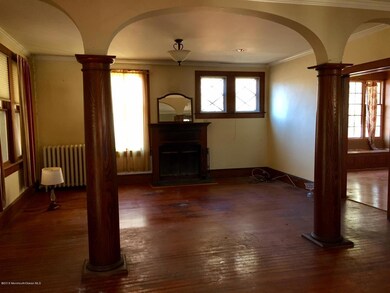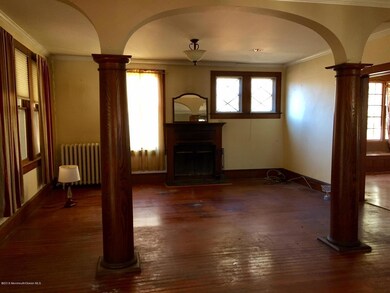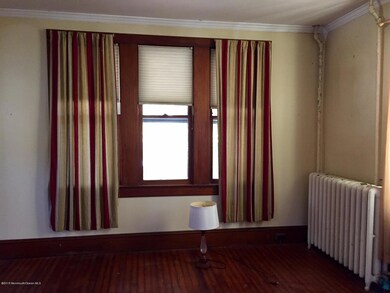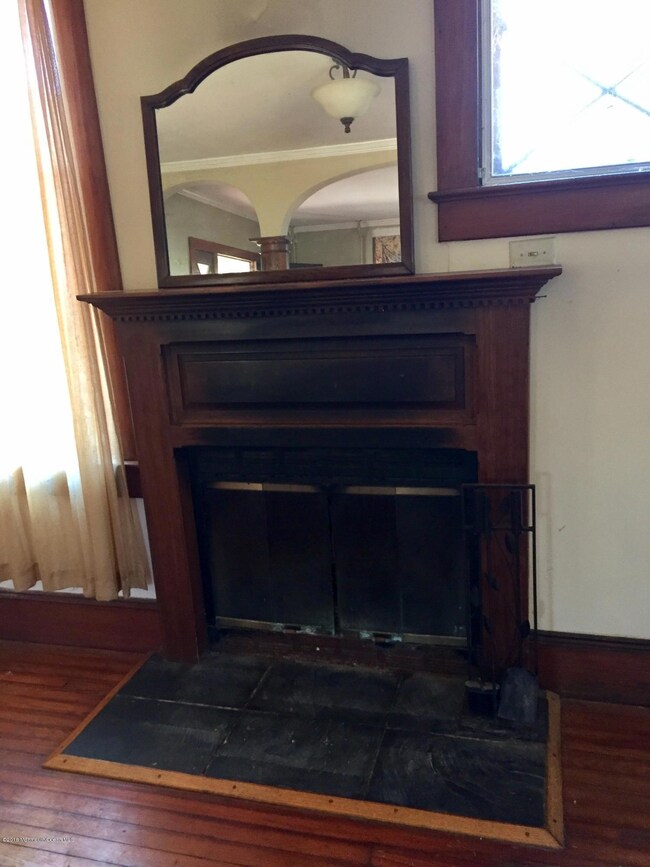
161 Vansant Ave Island Heights, NJ 08732
Estimated Value: $661,357 - $688,000
Highlights
- Parking available for a boat
- New Kitchen
- Victorian Architecture
- Island Heights Elementary School Rated A
- Wood Flooring
- Bonus Room
About This Home
As of March 2017Great House is Beautiful Island Heights. Just blocks to the Toms River and to the Bay beach. 3 Marina's and a Yacht Club. Needs some TLC but great potential. This house features 3 levels. Great Sun porch leads to beautiful front door and is wide open to huge I mean huge Living Room w/ beautiful hardwood flooring, matching wooden columns and a lovely fireplace. Kitchen has granite tops, Wolf stove, stainless appliances and is wide open to Dining room with window seat. 5 Bedrooms. 3 on 2nd level and 2 on 3rd. If you don't need all the bedrooms they are great sizes for bonus room, office or game room. Master Bedroom has a sitting area, hardwood floors, full bath All solid wood doors. Some newer windows. HW baseboard heat, some radiators. Lots of old charm here. Great size lot.
Last Agent to Sell the Property
Diane Turton, Realtors-Toms River License #9803880 Listed on: 11/13/2016

Home Details
Home Type
- Single Family
Est. Annual Taxes
- $6,691
Year Built
- Built in 1915
Lot Details
- Lot Dimensions are 100 x 106.25
- Corner Lot
- Sprinkler System
Home Design
- Victorian Architecture
- Shingle Roof
- Cedar Shake Siding
- Clap Board Siding
- Shake Siding
- Clapboard
Interior Spaces
- 2,297 Sq Ft Home
- 2-Story Property
- Built-In Features
- Crown Molding
- Ceiling height of 9 feet on the upper level
- Wood Burning Fireplace
- Great Room
- Combination Kitchen and Dining Room
- Bonus Room
- Unfinished Basement
- Basement Fills Entire Space Under The House
Kitchen
- New Kitchen
- Eat-In Kitchen
- Granite Countertops
Flooring
- Wood
- Wall to Wall Carpet
- Laminate
- Ceramic Tile
Bedrooms and Bathrooms
- 5 Bedrooms
- Primary bedroom located on second floor
- Walk-In Closet
- 2 Full Bathrooms
Parking
- No Garage
- On-Street Parking
- Parking available for a boat
Pool
- Outdoor Shower
Schools
- Island Heights Elementary School
Utilities
- Heating System Uses Natural Gas
- Natural Gas Water Heater
Community Details
- No Home Owners Association
- Victorian
Listing and Financial Details
- Assessor Parcel Number 11-00036-0000-00007
Ownership History
Purchase Details
Home Financials for this Owner
Home Financials are based on the most recent Mortgage that was taken out on this home.Purchase Details
Purchase Details
Home Financials for this Owner
Home Financials are based on the most recent Mortgage that was taken out on this home.Similar Homes in the area
Home Values in the Area
Average Home Value in this Area
Purchase History
| Date | Buyer | Sale Price | Title Company |
|---|---|---|---|
| Esposito Michael D | $325,000 | -- | |
| Coleman Gregory | $238,000 | -- | |
| Hoffman Ronald E | $220,000 | -- |
Mortgage History
| Date | Status | Borrower | Loan Amount |
|---|---|---|---|
| Open | Desposito Michael | $43,414 | |
| Closed | Desposito Michael | $61,702 | |
| Closed | Desposito Michael | $30,391 | |
| Open | Esposito Michael D | $453,434 | |
| Previous Owner | Coleman Gregory | $50,000 | |
| Previous Owner | Coleman Gregory | $335,000 | |
| Previous Owner | Coleman Gregory R | $241,300 | |
| Previous Owner | Hoffman Ronald E | $155,000 |
Property History
| Date | Event | Price | Change | Sq Ft Price |
|---|---|---|---|---|
| 03/30/2017 03/30/17 | Sold | $325,000 | -- | $141 / Sq Ft |
Tax History Compared to Growth
Tax History
| Year | Tax Paid | Tax Assessment Tax Assessment Total Assessment is a certain percentage of the fair market value that is determined by local assessors to be the total taxable value of land and additions on the property. | Land | Improvement |
|---|---|---|---|---|
| 2024 | $7,160 | $345,900 | $165,500 | $180,400 |
| 2023 | $7,008 | $345,900 | $165,500 | $180,400 |
| 2022 | $7,008 | $345,900 | $165,500 | $180,400 |
| 2021 | $6,956 | $345,900 | $165,500 | $180,400 |
| 2020 | $6,939 | $345,900 | $165,500 | $180,400 |
| 2019 | $6,541 | $345,900 | $165,500 | $180,400 |
| 2018 | $7,069 | $370,900 | $213,600 | $157,300 |
| 2017 | $6,843 | $370,900 | $213,600 | $157,300 |
| 2016 | $6,891 | $370,900 | $213,600 | $157,300 |
| 2015 | $6,691 | $370,900 | $213,600 | $157,300 |
| 2014 | $6,583 | $370,900 | $213,600 | $157,300 |
Agents Affiliated with this Home
-
Colleen Lindsey-silver

Seller's Agent in 2017
Colleen Lindsey-silver
Diane Turton, Realtors-Toms River
(732) 672-3277
12 in this area
48 Total Sales
-
Diane Smith
D
Buyer's Agent in 2017
Diane Smith
Childers Sotheby's Intl Realty
(908) 783-1759
2 in this area
3 Total Sales
Map
Source: MOREMLS (Monmouth Ocean Regional REALTORS®)
MLS Number: 21642925
APN: 11-00036-0000-00007
- 124 Lake Dr
- 206 Lake Ave
- 195 Lake Ave
- 199 Lake Ave
- 130 Camp Meeting Ave
- 10 Ocean Ave
- 120 Elizabeth Ave
- 113 Jaynes Ave
- 256 Summit Ave
- 258 Summit Ave
- 145 Central Ave Unit 1A
- 58 Garden Ave
- 16 Ensor Place
- 265 Summit Ave
- 136 Oak Ave
- 179 Gilford Ave
- 333 Anthony Ave
- 58 River Ave
- 330 Morris Blvd
- 56 River Ave
- 161 Vansant Ave
- 157 Vansant Ave
- 158 Summit Ave
- 155 Vansant Ave
- 163 Vansant Ave
- 156 Summit Ave
- 154 Summit Ave
- 162 Summit Ave
- 165 Vansant Ave
- 160 Vansant Ave
- 158 Vansant Ave
- 153 Vansant Ave
- 164 Summit Ave
- 164 Vansant Ave
- 151 Vansant Ave
- 167 Vansant Ave
- 166 Vansant Ave
- 166 Summit Ave
- 149 Vansant Ave
- 154 Vansant Ave Unit . 5
