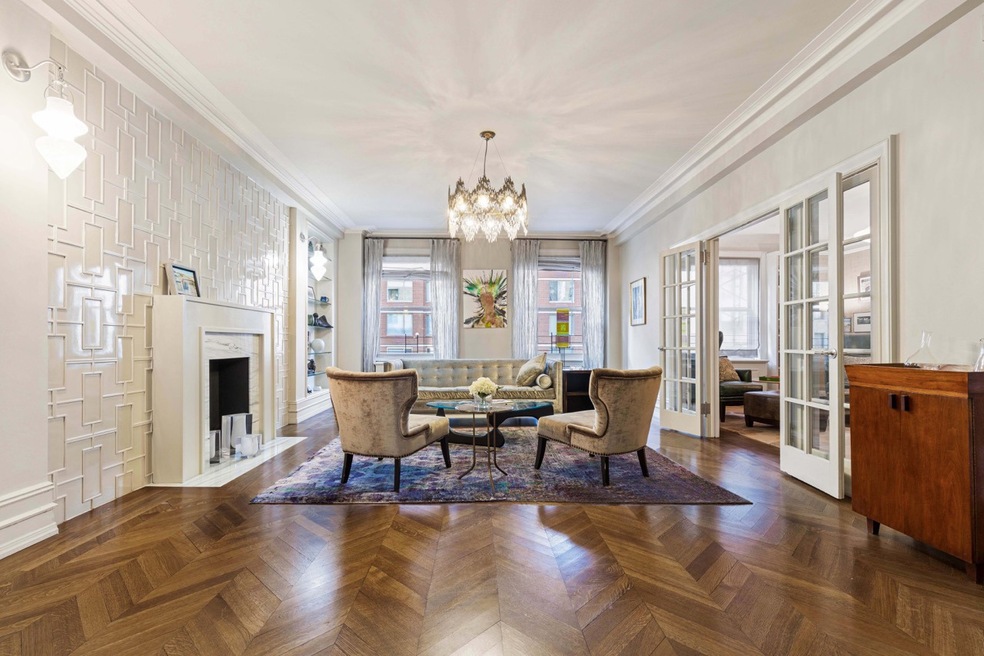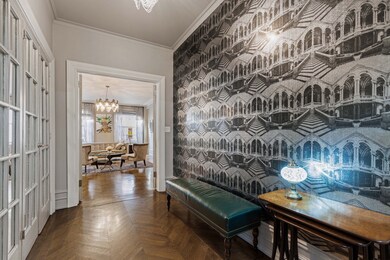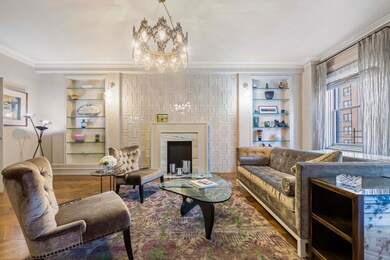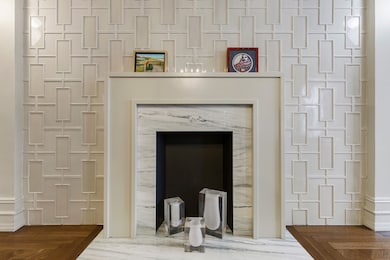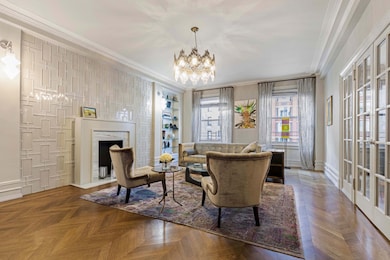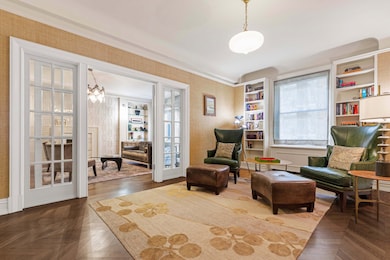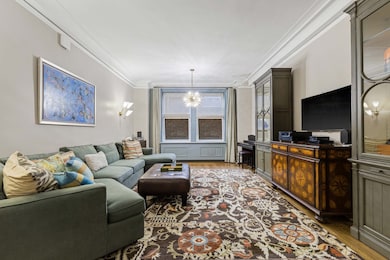
Estimated payment $31,416/month
Highlights
- City View
- 1 Fireplace
- High-Rise Condominium
About This Home
Grand & Elegant Prewar 10-Room Residence on the Upper West Side
Discover the timeless beauty of this expansive 3,100-square-foot, 10-room home, featuring soaring close to 10-foot ceilings, original herringbone and new chevron floors, and oversized windows flooding every room with natural light-including the kitchen and staff quarters. Located in a boutique, full-service cooperative at 161 W 86th Street, this unique residence offers 5 bedrooms, 3 bathrooms, and gracious living and entertaining spaces.
Enter through a semi-private landing into a grand Gallery, with major rooms oriented to the South, West, and North. To the left of the Gallery, an oversized Living Room with a decorative fireplace, adorned with stunning ceramic and marble tiles, faces South over wide, tree-lined 86th Street, offering warmth and elegance.
The Primary Bedroom and Second Bedroom are generously sized, featuring south-facing windows, built-in cabinetry, and new Oak Chevron flooring.
They share a large, windowed bathroom with a stall shower, double sink and a soaking tub. A third bedroom or den is situated along the same hallway and is currently configured as a home office.
The Formal Dining Room, currently used as a Library/Media Room, faces West with views of a beautiful landmarked building and enjoys beautiful afternoon light. It can easily be reimagined as a dining room, accommodating large gatherings and entertaining.
To the right of the Entrance Gallery is the Eat-in Kitchen, featuring an area that comfortably fits a table for six, ample storage, and a functional chef's workspace with a north-facing window. Adjacent to the kitchen are two staff rooms: one currently used as a laundry room and the other as a bedroom with an en-suite bath.
Down the hallway, two more bedrooms share a full windowed bathroom. One bedroom features double exposures (North and West), while the other faces West. Both include good closets and built-in storage, making them ideal for flexible living arrangements.
Original prewar details, such as moldings and herringbone floors, seamlessly blend with modern updates, including central air conditioning and additional window/units.
This pet-friendly cooperative offers a private storage bin, bike room, and a stunning planted roof deck. The building features a doorman ( 7 AM to 1 AM), a resident manager, and a boutique atmosphere in the heart of the Upper West Side.
Flip Tax is 15% of the Capital Gains, Paid by Buyer. Up to 65% Financing allowed.
Don't miss the rare opportunity to own a spacious, elegant residence that offers the perfect balance of classic charm and modern living.
Property Details
Home Type
- Co-Op
Year Built
- Built in 1914
HOA Fees
- $6,307 Monthly HOA Fees
Interior Spaces
- 3,100 Sq Ft Home
- 1 Fireplace
- City Views
- Laundry in unit
Bedrooms and Bathrooms
- 5 Bedrooms
- 3 Full Bathrooms
Utilities
- No Cooling
Community Details
- 33 Units
- High-Rise Condominium
- Upper West Side Subdivision
- 12-Story Property
Listing and Financial Details
- Legal Lot and Block 0006 / 01217
Map
About This Building
Home Values in the Area
Average Home Value in this Area
Property History
| Date | Event | Price | Change | Sq Ft Price |
|---|---|---|---|---|
| 06/03/2025 06/03/25 | Price Changed | $3,900,000 | -2.5% | $1,258 / Sq Ft |
| 03/27/2025 03/27/25 | Price Changed | $4,000,000 | -11.1% | $1,290 / Sq Ft |
| 02/10/2025 02/10/25 | For Sale | $4,500,000 | -- | $1,452 / Sq Ft |
Similar Homes in New York, NY
Source: Real Estate Board of New York (REBNY)
MLS Number: RLS11033540
APN: 01217-00065A
- 161 W 86th St Unit 2A
- 16116 Normal Rd
- 16144 86th Ave
- 85-10 165th St
- 8456 164th St
- 164-20 Highland Ave Unit 7S
- 164-20 Highland Ave Unit 8W
- 164-20 Highland Ave Unit 2V
- 16420 Highland Ave Unit 5R
- 15926 Highland Ave
- 152-19 85th Dr
- 85-35 Parsons Blvd
- 87-15 165th St Unit 4 J
- 165-20 Highland Ave Unit 404
- 165-20 Highland Ave Unit 201
- 161-10 84th Rd
- 161-24 84th Rd
- 16520 Highland Ave Unit 302
- 8814 162nd St
- 160-17 84th Rd
- 84-63 161st St
- 87-15 165th St Unit 5L
- 165-20 Highland Ave Unit 303
- 15056 86th Ave
- 8735 165th St
- 166-24-124 Gothic Dr Unit 1A
- 89-15 Parsons Blvd Unit 9
- 153-30 89th Ave
- 15211 89th Ave
- 15814 82nd Dr Unit 2nd Floor.
- 16620 90th Ave
- 148-36 89th Ave Unit 2D
- 148-36 89th Ave Unit 6A
- 148-36 89th Ave Unit 3C
- 148-36 89th Ave Unit 7B
- 148-36 89th Ave Unit 4B
- 82-33 165 St
- 144-38 87th Ave Unit 2
- 143-26 84th Rd
- 92-29 Guy R Brewer Blvd Unit 2123
