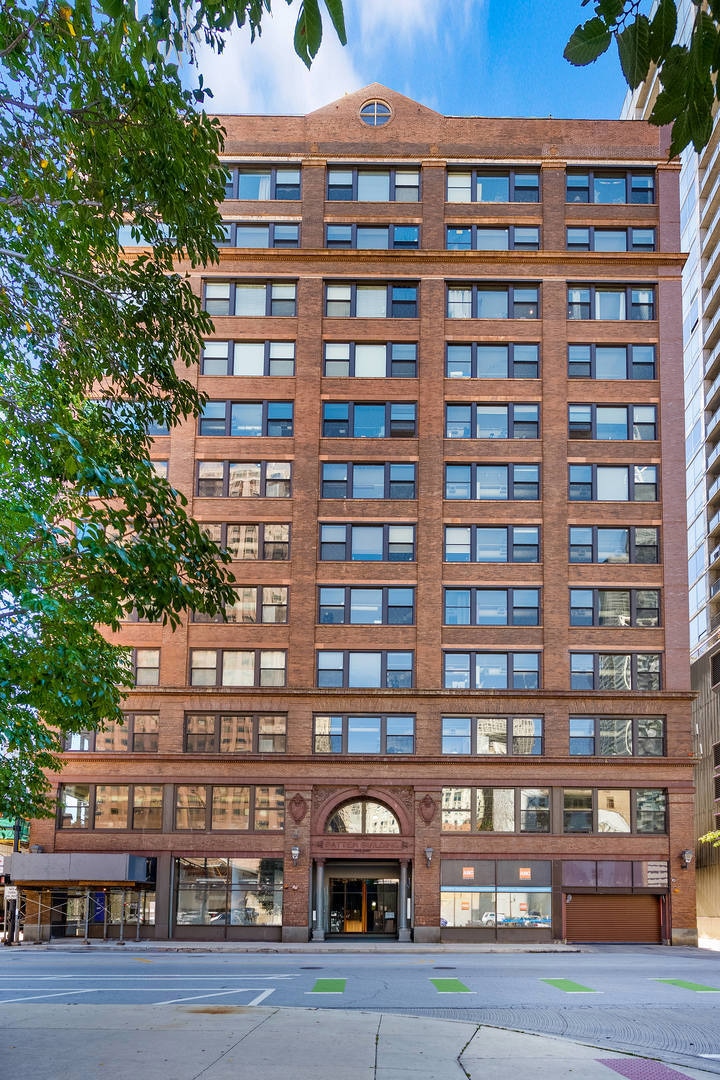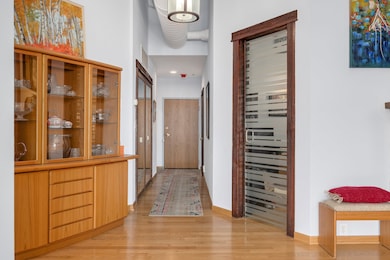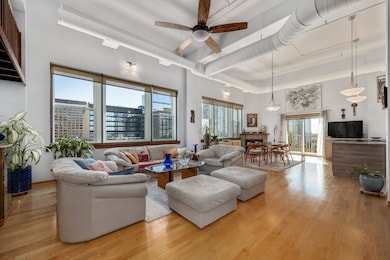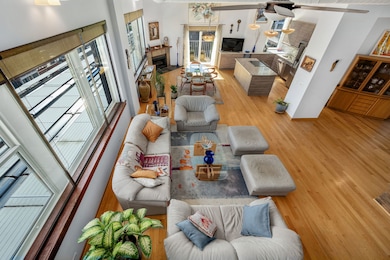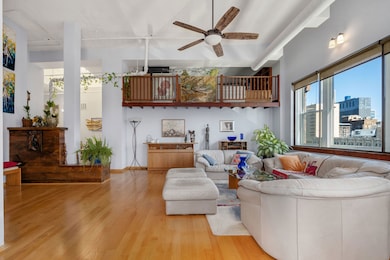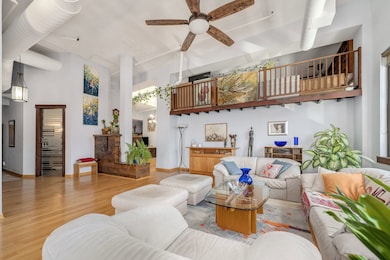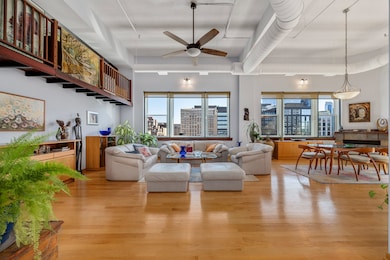Patten Building 161 W Harrison St Unit 1206 Floor 12 Chicago, IL 60605
Printers Row NeighborhoodEstimated payment $8,016/month
Highlights
- Doorman
- 2-minute walk to Lasalle Station (Blue Line)
- Wood Flooring
- South Loop Elementary School Rated 9+
- Water Views
- 3-minute walk to Southbank Riverwalk
About This Home
A Penthouse like no other in Printers Row. For the buyer who craves something truly extraordinary - this spectacular 2,600 sq. ft. corner penthouse loft in the heart of the South Loop delivers soaring style, dramatic light, and unforgettable city views. With 15-foot ceilings, an uninterrupted 50 feet of east-facing windows, and a one-of-a-kind vaulted 20' skylight, the skyline becomes your daily backdrop. Natural light floods every inch of this space, highlighting reclaimed barnwood details, a statement fireplace, and rich hardwood floors that bring warmth and character to the home's industrial edge. The open-concept living, dining, and kitchen areas flow effortlessly, creating an entertainer's dream - while multiple living spaces (including a family room, den, and loft) offer incredible flexibility. Featuring 3 bedrooms plus a loft, 2 full baths, in-unit laundry, and ample storage, this residence perfectly balances comfort, creativity, and sophistication. Enjoy two tandem parking spots, and exclusive roof rights that unlock the potential for your own private 2600 sq ft rooftop retreat with end-to-end panoramic views of Chicago's iconic skyline. Centrally located in the South Loop's Printers Row, this penthouse is moments from transportation, parks, and top-rated schools including South Loop Elementary, British School, Old St. Mary's, Daystar, and Jones College Prep. Walk to Grant & Millennium Parks, museums, and all the best shopping and dining the city has to offer. This is more than a home - it's a masterpiece in the sky.
Listing Agent
@properties Christie's International Real Estate License #475163412 Listed on: 11/12/2025

Property Details
Home Type
- Condominium
Est. Annual Taxes
- $16,026
Year Renovated
- 2020
HOA Fees
- $2,200 Monthly HOA Fees
Parking
- 2 Car Garage
- Parking Included in Price
Home Design
- Entry on the 12th floor
- Brick Exterior Construction
Interior Spaces
- 2,540 Sq Ft Home
- 2-Story Property
- Skylights
- Entrance Foyer
- Family Room
- Living Room with Fireplace
- Combination Dining and Living Room
- Loft
- Wood Flooring
- Water Views
Kitchen
- Range
- Dishwasher
Bedrooms and Bathrooms
- 3 Bedrooms
- 3 Potential Bedrooms
- 2 Full Bathrooms
Laundry
- Laundry Room
- Dryer
- Washer
Utilities
- Central Air
- Heating System Uses Natural Gas
- Lake Michigan Water
Listing and Financial Details
- Homeowner Tax Exemptions
Community Details
Overview
- Association fees include heat, water, insurance, doorman, exterior maintenance, scavenger, snow removal
- 80 Units
- Matt Hohl Association, Phone Number (312) 944-2611
- Property managed by Market Square Loft
Amenities
- Doorman
- Elevator
- Community Storage Space
Pet Policy
- Dogs and Cats Allowed
Security
- Resident Manager or Management On Site
Map
About Patten Building
Home Values in the Area
Average Home Value in this Area
Tax History
| Year | Tax Paid | Tax Assessment Tax Assessment Total Assessment is a certain percentage of the fair market value that is determined by local assessors to be the total taxable value of land and additions on the property. | Land | Improvement |
|---|---|---|---|---|
| 2019 | $5,715 | $31,875 | $2,799 | $29,076 |
| 2018 | $5,618 | $31,875 | $2,799 | $29,076 |
| 2017 | $4,588 | $24,689 | $2,316 | $22,373 |
| 2016 | $4,445 | $24,689 | $2,316 | $22,373 |
| 2015 | $4,524 | $24,689 | $2,316 | $22,373 |
| 2014 | $3,790 | $22,998 | $2,133 | $20,865 |
| 2013 | $3,705 | $22,998 | $2,133 | $20,865 |
Property History
| Date | Event | Price | List to Sale | Price per Sq Ft | Prior Sale |
|---|---|---|---|---|---|
| 11/12/2025 11/12/25 | Price Changed | $850,000 | 0.0% | $335 / Sq Ft | |
| 11/12/2025 11/12/25 | For Sale | $850,000 | +70.0% | $335 / Sq Ft | |
| 07/01/2014 07/01/14 | Sold | $500,000 | -9.1% | $197 / Sq Ft | View Prior Sale |
| 04/27/2014 04/27/14 | Pending | -- | -- | -- | |
| 03/19/2014 03/19/14 | For Sale | $550,000 | -- | $217 / Sq Ft |
Purchase History
| Date | Type | Sale Price | Title Company |
|---|---|---|---|
| Interfamily Deed Transfer | -- | Attorney | |
| Deed | $500,000 | Chicago Title Land Trust Co | |
| Warranty Deed | -- | None Available | |
| Interfamily Deed Transfer | -- | None Available | |
| Interfamily Deed Transfer | -- | None Available | |
| Interfamily Deed Transfer | -- | None Available | |
| Interfamily Deed Transfer | -- | None Available | |
| Warranty Deed | -- | -- | |
| Warranty Deed | $420,000 | Atgf Inc | |
| Trustee Deed | $437,500 | Lawyers Title Insurance Corp |
Mortgage History
| Date | Status | Loan Amount | Loan Type |
|---|---|---|---|
| Previous Owner | $400,000 | New Conventional | |
| Previous Owner | $345,600 | No Value Available |
Source: Midwest Real Estate Data (MRED)
MLS Number: 12478161
APN: 17-16-402-048-1082
- 611 S Wells St Unit 2406
- 611 S Wells St Unit 1903
- 611 S Wells St Unit P191
- 611 S Wells St Unit 2402
- 611 S Wells St Unit 2301
- 701 S Wells St Unit 1204
- 701 S Wells St Unit 3006
- 701 S Wells St Unit 1102
- 170 W Polk St Unit 1003
- 170 W Polk St Unit 1408
- 801 S Wells St Unit 503
- 801 S Wells St Unit 303
- 801 S Wells St Unit 710
- 124 W Polk St Unit 707
- 124 W Polk St Unit 100
- 124 W Polk St Unit 101
- 124 W Polk St Unit 905
- 235 W Van Buren St Unit 1705
- 235 W Van Buren St Unit 2906
- 235 W Van Buren St Unit 3120
- 611 S Wells St Unit 1609
- 611 S Wells St
- 611 S Wells St
- 651 S Wells St
- 221 W Harrison St
- 701 S Wells St
- 701 S Wells St
- 701 S Wells St Unit 1405
- 701 S Wells St Unit 1106
- 701 S Wells St Unit 1204
- 633 S La Salle St
- 633 S Lasalle St Unit ID1244953P
- 633 S Lasalle St Unit ID1244951P
- 720 S Wells St Unit ID1310548P
- 720 S Wells St Unit ID1310542P
- 720 S Wells St
- 630 S Clark St Unit 3711
- 732 S Financial Place Unit E717
- 170 W Polk St Unit 1101
- 702 S Clark St
