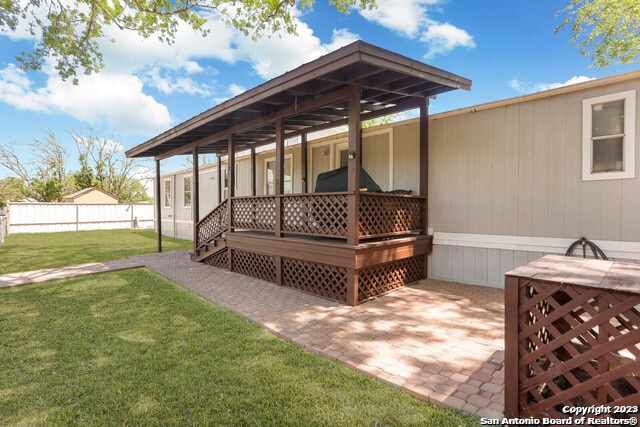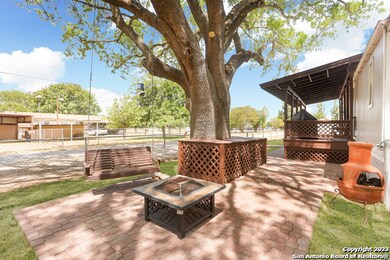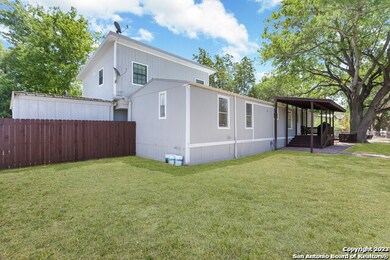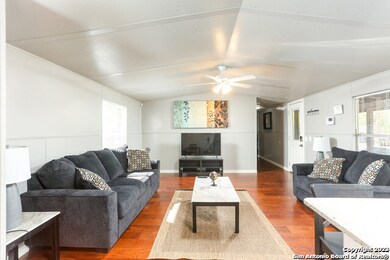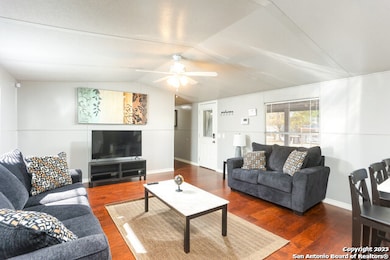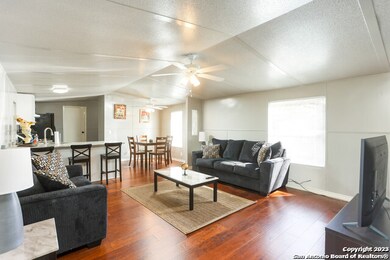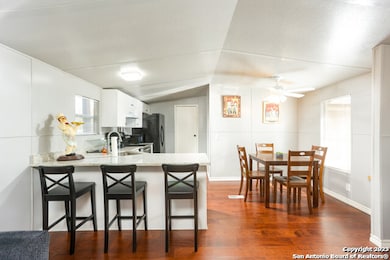161 Water St Unit A Pipe Creek, TX 78063
3
Beds
2
Baths
1,656
Sq Ft
4,356
Sq Ft Lot
Highlights
- Mature Trees
- Laundry Room
- Combination Dining and Living Room
- Deck
- Central Air
- Ceiling Fan
About This Home
Step into a delightful single-story 3-bedroom, 2-bathroom home that welcomes you with warm wood flooring in the spacious living areas. The inviting living room is perfect for relaxing evenings with family and friends. The bedrooms are adorned with plush carpeting, providing a cozy retreat after a long day. The heart of this home is the kitchen, boasting granite countertops that not only add a touch of luxury but also provide ample space for meal preparation. You'll enjoy an abundance of natural light floodi
Home Details
Home Type
- Single Family
Year Built
- Built in 1988
Lot Details
- 4,356 Sq Ft Lot
- Chain Link Fence
- Mature Trees
Home Design
- Composition Roof
Interior Spaces
- 1,656 Sq Ft Home
- 1-Story Property
- Ceiling Fan
- Window Treatments
- Combination Dining and Living Room
- Carpet
- Stove
Bedrooms and Bathrooms
- 3 Bedrooms
- 2 Full Bathrooms
Laundry
- Laundry Room
- Dryer
- Washer
Outdoor Features
- Deck
Schools
- Hill Cntry Elementary School
- Bandera Middle School
- Bandera High School
Utilities
- Central Air
- Heat Pump System
- Heating System Uses Natural Gas
- Septic System
Community Details
- Alamo Beach Subdivision
Listing and Financial Details
- Assessor Parcel Number 10101000000350
Map
Source: San Antonio Board of REALTORS®
MLS Number: 1799180
APN: 149381
Nearby Homes
- 161 Water St
- 168 Water St
- 133 Alamo Dr
- 147 Alamo Dr
- 1413 Alamo Beach Rd
- 272 Lakeshore Dr N
- 1424 Lakeshore Dr N
- 782 Lakeshore Dr N
- 52 Beach Shore Dr
- LOT Q Lake Forest Rd
- 8579 Whartons Dock Rd
- 174 Bandera Dr
- 245 Bandera Dr
- 264 Bandera Dr
- 792 Alamo Beach Rd
- 474 Medina Dr
- 292 Beach Shore Dr
- 8438 Whartons Dock Rd
- 716 Lakeshore Dr S
- 701 Lakeshore Dr S
- 133 Alamo Dr
- 1375 Alamo Beach Rd
- 792 Alamo Beach Rd Unit A
- 673 Overland Trail
- 1501 Private Road 1501 Unit 4
- 261 Blackfoot Trail
- 8894 Farm To Market Road 1283
- 115 Randall Rd
- 9992 Fm1283 Unit A
- 2805 River Bluff Cir
- 12095 Park Road 37 Unit B
- 154 Deer Trail
- 972 Pebble Beach Rd
- 186 Lakeview Rd
- 955 Faurie Rd Unit TINY HOUSE
- 955 Faurie Rd Unit CEDAR CABIN
- 955 Faurie Rd Unit RV
- 151 Jones Beach Dr Unit 2
- 151 Jones Beach Dr Unit 1
- 275 Hill of Contentment
