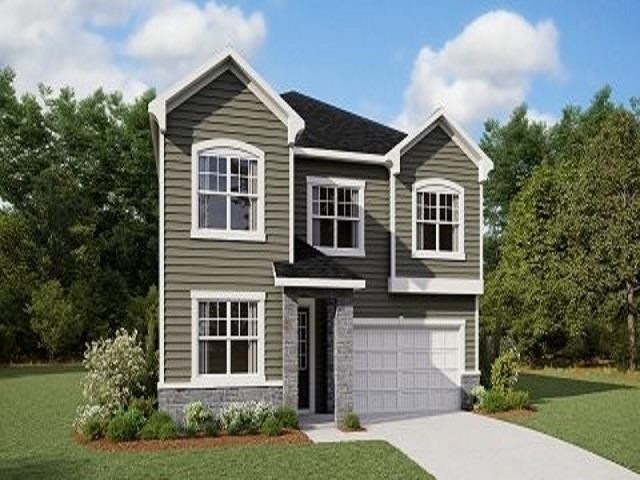
161 Windswept Way Fuquay-Varina, NC 27526
Estimated Value: $433,000 - $453,000
Highlights
- New Construction
- Craftsman Architecture
- Loft
- Eco Select Program
- Wood Flooring
- Corner Lot
About This Home
As of July 2023Spec home purchased while under construction.
Last Agent to Sell the Property
Mattamy Homes LLC License #304002 Listed on: 04/28/2023
Home Details
Home Type
- Single Family
Est. Annual Taxes
- $4,000
Year Built
- Built in 2023 | New Construction
Lot Details
- 9,148 Sq Ft Lot
- Corner Lot
HOA Fees
- $76 Monthly HOA Fees
Parking
- 2 Car Garage
- Front Facing Garage
- Garage Door Opener
- Private Driveway
Home Design
- Craftsman Architecture
- Brick or Stone Mason
- Slab Foundation
- Frame Construction
- Shake Siding
- Vinyl Siding
- Low Volatile Organic Compounds (VOC) Products or Finishes
- Radiant Barrier
- Stone
Interior Spaces
- 2,567 Sq Ft Home
- 2-Story Property
- High Ceiling
- Ceiling Fan
- Insulated Windows
- Family Room
- Combination Kitchen and Dining Room
- Home Office
- Loft
- Pull Down Stairs to Attic
- Fire and Smoke Detector
Kitchen
- Eat-In Kitchen
- Electric Range
- Microwave
- Dishwasher
- ENERGY STAR Qualified Appliances
- Granite Countertops
- Quartz Countertops
Flooring
- Wood
- Carpet
- Tile
- Luxury Vinyl Tile
Bedrooms and Bathrooms
- 4 Bedrooms
- Walk-In Closet
- Private Water Closet
- Soaking Tub
- Walk-in Shower
Laundry
- Laundry Room
- Laundry on upper level
Eco-Friendly Details
- Eco Select Program
- Energy-Efficient Thermostat
- No or Low VOC Paint or Finish
Outdoor Features
- Patio
- Porch
Schools
- Lafayette Elementary School
- Harnett Central Middle School
- Harnett Central High School
Utilities
- Zoned Heating and Cooling
- Heat Pump System
- Electric Water Heater
Listing and Financial Details
- Home warranty included in the sale of the property
Community Details
Overview
- Association fees include trash
- Built by Mattamy Homes LLC
- Providence Creek Subdivision
Recreation
- Community Pool
Ownership History
Purchase Details
Home Financials for this Owner
Home Financials are based on the most recent Mortgage that was taken out on this home.Similar Homes in the area
Home Values in the Area
Average Home Value in this Area
Purchase History
| Date | Buyer | Sale Price | Title Company |
|---|---|---|---|
| Johnson Rachel Nicole | $431,500 | None Listed On Document |
Mortgage History
| Date | Status | Borrower | Loan Amount |
|---|---|---|---|
| Open | Johnson Rachel Nicole | $433,445 |
Property History
| Date | Event | Price | Change | Sq Ft Price |
|---|---|---|---|---|
| 12/15/2023 12/15/23 | Off Market | $431,445 | -- | -- |
| 07/27/2023 07/27/23 | Sold | $431,445 | +0.9% | $168 / Sq Ft |
| 04/28/2023 04/28/23 | Pending | -- | -- | -- |
| 04/28/2023 04/28/23 | For Sale | $427,705 | -- | $167 / Sq Ft |
Tax History Compared to Growth
Tax History
| Year | Tax Paid | Tax Assessment Tax Assessment Total Assessment is a certain percentage of the fair market value that is determined by local assessors to be the total taxable value of land and additions on the property. | Land | Improvement |
|---|---|---|---|---|
| 2024 | $2,535 | $365,183 | $0 | $0 |
| 2023 | $43 | $28,220 | $0 | $0 |
| 2022 | $0 | $0 | $0 | $0 |
Agents Affiliated with this Home
-
Jarrod McAdoo
J
Seller's Agent in 2023
Jarrod McAdoo
Mattamy Homes LLC
(336) 509-3889
116 in this area
136 Total Sales
-
Judith Anderson

Buyer's Agent in 2023
Judith Anderson
Costello Real Estate & Investm
(919) 446-4440
2 in this area
29 Total Sales
Map
Source: Doorify MLS
MLS Number: 2507739
APN: 080652 0026 06
- 73 Windswept Way
- 582 Harnett Central Rd
- 293 Providence Creek Dr
- 312 Providence Creek Dr
- 279 Providence Creek Dr
- 296 Providence Creek Dr
- 280 Providence Creek Dr
- 1833 Ballard Rd Unit Clayton Craftsman
- 1803 Ballard Rd
- 1803 Ballard Rd Unit Holly Craftsman
- 1783 Ballard Rd Unit Apex Georgian
- 266 Hanging Elm Ln
- 298 Hanging Elm Ln
- 1931 Ballard Rd Unit 194
- 45 Crabtree Ct
- 320 Hanging Elm Ln
- 1913 Ballard Rd Unit 193
- 1913 Ballard Rd
- 263 Hanging Elm Ln
- 273 Hanging Elm Ln
- 161 Windswept Way
- 173 Windswept Way
- 147 Windswept Way
- 133 Windswept Way Unit 2436635-55151
- 133 Windswept Way
- 14 Kingsford Ln Unit 2376725-55151
- 14 Kingsford Ln
- 17 Hartford Ln Unit 2262659-55151
- 17 Hartford Ln
- 117 Windswept Way Unit 2192625-55151
- 117 Windswept Way
- 199 Windswept Way
- 28 Kingsford Ln Unit 2345158-55151
- 28 Kingsford Ln
- 25 Howard Farm Rd
- 25 Howard Farm Rd Unit 2345156-55151
- 25 Hartford Ln
- 19 Kingsford Ln Unit 2376724-55151
- 19 Kingsford Ln
- 30 Hartford Ln
