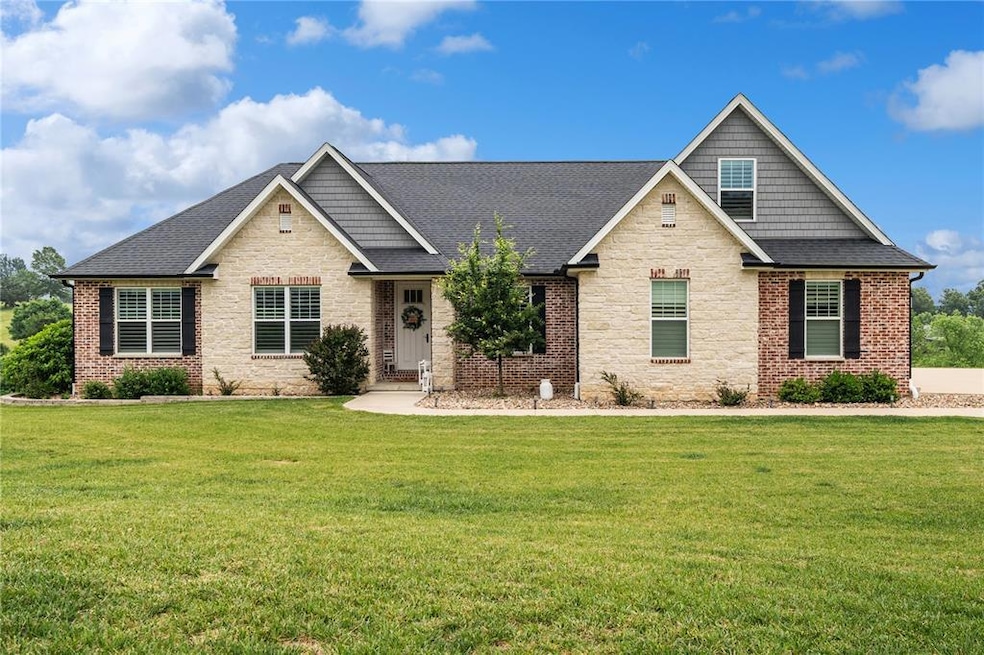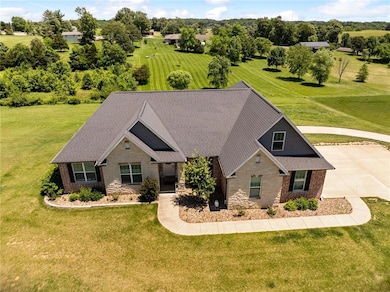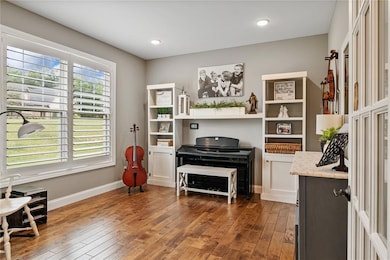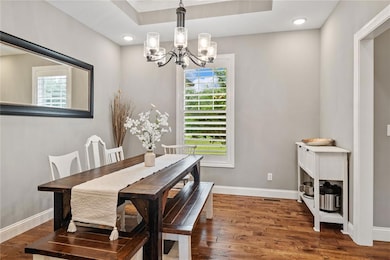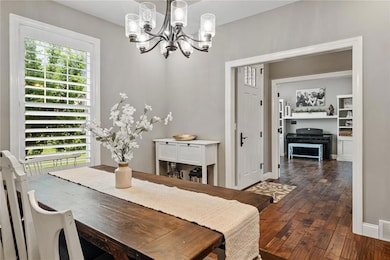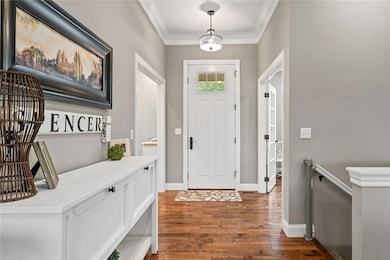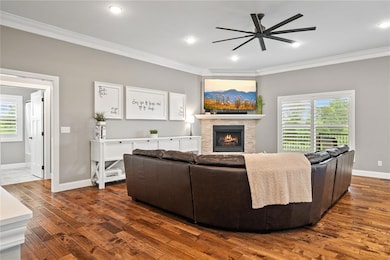
161 Winfield Point Cape Girardeau, MO 63701
Estimated payment $4,476/month
Highlights
- Very Popular Property
- 1 Fireplace
- 5 Car Attached Garage
- Jackson Senior High School Rated A-
- Cul-De-Sac
- Living Room
About This Home
Stunning 5 year old home with an ideal combination of modern design & thoughtful layout. Spaciously offering 5-bedroom 3 full & 3 half baths. From the formal dining room to the open-concept living area that seamlessly connects the kitchen, dining, & living spaces. This home was made for both entertaining & comfortable living. Main level has dedicated office, convenient laundry room & 3 generous bedrooms, including a luxurious primary suite with private views out the back, bath is complete with a tiled walk-in shower & soaking tub. Upstairs bonus room is large 4 bedroom w/bath, ideal for guests or extra spacious bedroom. You'll love the expansive 3-car garage, plus an extra oversized 2-car garage on the lower level complete with an area big enough for your own little pickleball court! The walk-out basement is finished w/ family room, 5th bedroom & bath. Step outside to large covered deck that showcases breathtaking views of your 2 acres perfect for relaxing or entertaining year-round.
Open House Schedule
-
Sunday, June 01, 20251:00 to 2:30 pm6/1/2025 1:00:00 PM +00:006/1/2025 2:30:00 PM +00:00Add to Calendar
Home Details
Home Type
- Single Family
Est. Annual Taxes
- $4,343
Year Built
- Built in 2020
Lot Details
- 2 Acre Lot
- Cul-De-Sac
Parking
- 5 Car Attached Garage
Home Design
- Brick Exterior Construction
Interior Spaces
- 1 Fireplace
- Family Room
- Living Room
- Dining Room
- Laundry Room
Kitchen
- Microwave
- Dishwasher
Bedrooms and Bathrooms
- 5 Bedrooms
Finished Basement
- Basement Fills Entire Space Under The House
- Bedroom in Basement
Schools
- South Elem. Elementary School
- Jackson Russell Hawkins Jr High Middle School
- Jackson Sr. High School
Utilities
- Forced Air Heating and Cooling System
Listing and Financial Details
- Assessor Parcel Number 15-503-21-03-00200-0000
Map
Home Values in the Area
Average Home Value in this Area
Tax History
| Year | Tax Paid | Tax Assessment Tax Assessment Total Assessment is a certain percentage of the fair market value that is determined by local assessors to be the total taxable value of land and additions on the property. | Land | Improvement |
|---|---|---|---|---|
| 2024 | $43 | $95,660 | $11,400 | $84,260 |
| 2023 | $4,344 | $95,660 | $11,400 | $84,260 |
| 2022 | $4,340 | $95,660 | $11,400 | $84,260 |
| 2021 | $4,340 | $95,660 | $11,400 | $84,260 |
| 2020 | $553 | $12,140 | $12,140 | $0 |
| 2019 | $552 | $12,140 | $0 | $0 |
| 2018 | $551 | $12,140 | $0 | $0 |
| 2017 | $552 | $12,140 | $0 | $0 |
| 2016 | $513 | $11,400 | $0 | $0 |
| 2015 | $514 | $11,400 | $0 | $0 |
| 2014 | -- | $11,400 | $0 | $0 |
Property History
| Date | Event | Price | Change | Sq Ft Price |
|---|---|---|---|---|
| 05/21/2025 05/21/25 | For Sale | $735,000 | +27.8% | $188 / Sq Ft |
| 06/18/2020 06/18/20 | Sold | -- | -- | -- |
| 06/04/2020 06/04/20 | Pending | -- | -- | -- |
| 11/07/2019 11/07/19 | For Sale | $574,900 | -- | $147 / Sq Ft |
Purchase History
| Date | Type | Sale Price | Title Company |
|---|---|---|---|
| Warranty Deed | -- | None Listed On Document | |
| Warranty Deed | -- | None Listed On Document | |
| Warranty Deed | -- | None Available |
Mortgage History
| Date | Status | Loan Amount | Loan Type |
|---|---|---|---|
| Open | $528,750 | New Conventional | |
| Previous Owner | $588,600 | New Conventional | |
| Previous Owner | $100,000 | New Conventional | |
| Previous Owner | $349,900 | New Conventional | |
| Previous Owner | $549,900 | New Conventional |
Similar Homes in Cape Girardeau, MO
Source: MARIS MLS
MLS Number: MIS25033090
APN: 15-503-21-03-00200-0000
- 5327 Pinedale Dr
- 5389 Pinedale Dr
- 5357 Buckeye Pass
- 4916 Wexford Ct
- 4401 Clayton Ct
- 3573 Dana Dr
- 4408 Clayton Ct
- 83 Doe Run
- 76 Peyton Ct
- 53 Kingston Ave
- 47 Kingston Ave
- 69 Doe Run
- 58 Kingston Ave
- 1427 Chardonnay Ln
- 4405 Clayton Ct
- 4595 Kingston Ave
- 4559 Kingston Ave
- 4553 Kingston Ave
- 1443 Chardonnay Ln
- 3520 Leming Ln
