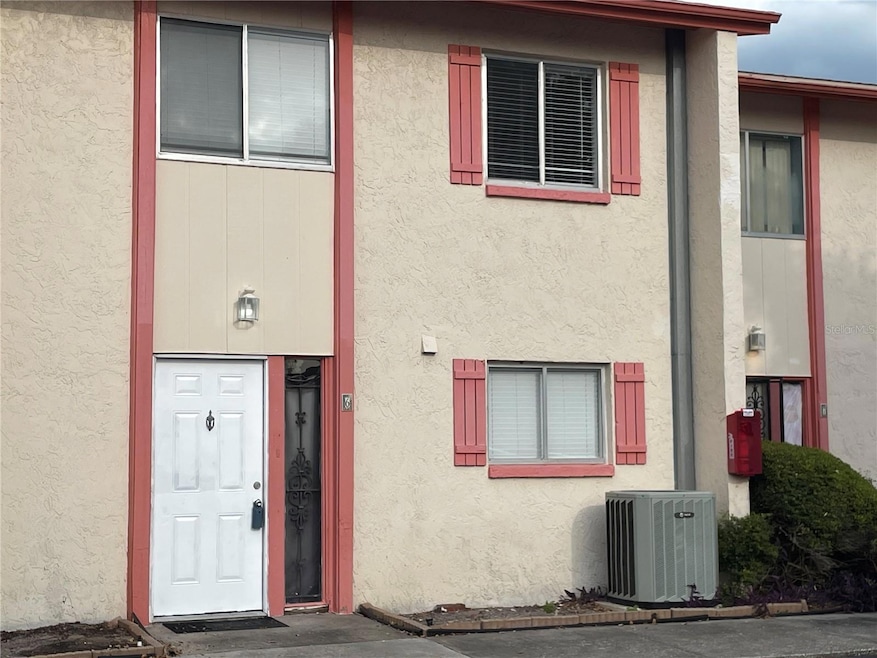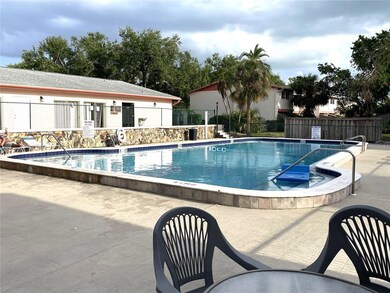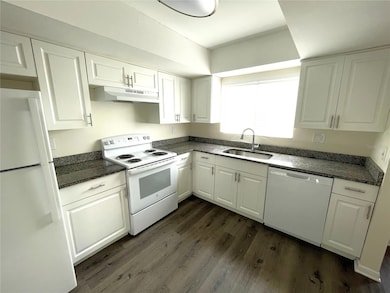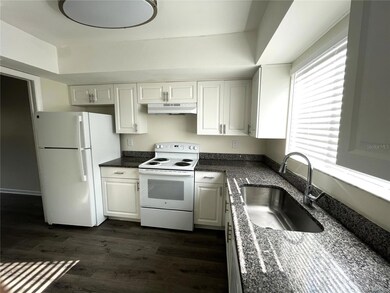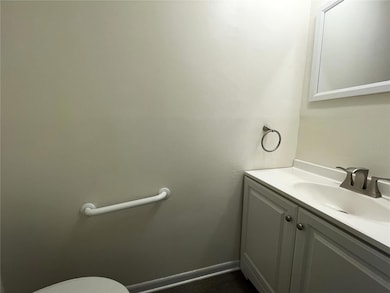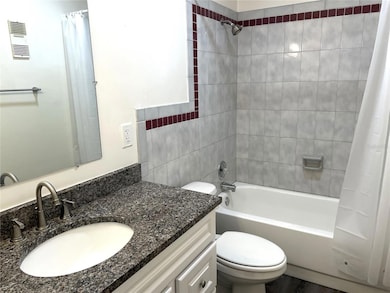
1610 58th Ave S Unit 6 Saint Petersburg, FL 33712
Greater Pinellas Point NeighborhoodEstimated payment $2,150/month
Highlights
- In Ground Pool
- 9.05 Acre Lot
- Traditional Architecture
- Gated Community
- Clubhouse
- 5-minute walk to Lake Vista Park
About This Home
Updated Townhome in an all-ages complex. Gated complex for that extra security. Your assigned parking space #6 is right at the front door. This is a great family home at an affordable price. Large living/dining floor plan adjacent to the updated eat-in kitchen. Inside laundry with washer and dryer hook ups. 1/2 bath downstairs plus 2 full baths upstairs. Primary bedroom has very large walk-in closet and ensuite bath w/shower. Lots of closets for storage both upstairs and down. Glass sliders open to large rear patio from living/dining room. Just the spot for alfresco dining, morning coffee, evening relaxation and/or green thumb activities. Go thru the patio gate and you will find the community pool just a few yards to the right. Freshly painted interior, new flooring throughout w/easy care wood-look laminate plank flooring downstairs; new neutral toned wall-to-wall carpeting upstairs. The location affords opportunities for recreation and school activities. Walk to Lakewood High. Walk to Lake Vista Park with walking paths, dog park, tennis courts and several other popular activities. See one of the photos for a screen shot orientation. Short walk to the community pool and clubhouse for social activities. Flood Zone X.
Listing Agent
DEAN & DEWITT PROPERTIES Brokerage Phone: 727-820-0350 License #165668 Listed on: 04/02/2025
Co-Listing Agent
DEAN & DEWITT PROPERTIES Brokerage Phone: 727-820-0350 License #606951
Townhouse Details
Home Type
- Townhome
Est. Annual Taxes
- $3,579
Year Built
- Built in 1979
Lot Details
- West Facing Home
- Irrigation Equipment
HOA Fees
- $626 Monthly HOA Fees
Parking
- 1 Assigned Parking Space
Home Design
- Traditional Architecture
- Slab Foundation
- Frame Construction
- Shingle Roof
- Stucco
Interior Spaces
- 1,300 Sq Ft Home
- 2-Story Property
- High Ceiling
- Ceiling Fan
- Blinds
- Entrance Foyer
- Great Room
- Combination Dining and Living Room
- Inside Utility
- Security Gate
Kitchen
- Eat-In Kitchen
- Range
- Microwave
- Dishwasher
- Solid Surface Countertops
Flooring
- Carpet
- Laminate
Bedrooms and Bathrooms
- 3 Bedrooms
- Primary Bedroom Upstairs
- Split Bedroom Floorplan
- En-Suite Bathroom
- Walk-In Closet
Laundry
- Laundry closet
- Washer and Electric Dryer Hookup
Pool
- In Ground Pool
- Gunite Pool
Outdoor Features
- Patio
Utilities
- Central Heating and Cooling System
- Electric Water Heater
- Cable TV Available
Listing and Financial Details
- Visit Down Payment Resource Website
- Legal Lot and Block 60 / 2
- Assessor Parcel Number 12-32-16-97006-002-0060
Community Details
Overview
- Association fees include cable TV, common area taxes, pool, escrow reserves fund, insurance, internet, maintenance structure, ground maintenance, management, pest control, private road, sewer, trash, water
- West Coast Management And Realty Association, Phone Number (813) 908-0766
- Visit Association Website
- Whisper Wood Twnhms Condos
- Whisper Wood Twnhms Condo Subdivision
Amenities
- Clubhouse
Recreation
- Community Pool
Pet Policy
- Pet Size Limit
- 1 Pet Allowed
- Very small pets allowed
Security
- Gated Community
- Fire and Smoke Detector
Map
Home Values in the Area
Average Home Value in this Area
Tax History
| Year | Tax Paid | Tax Assessment Tax Assessment Total Assessment is a certain percentage of the fair market value that is determined by local assessors to be the total taxable value of land and additions on the property. | Land | Improvement |
|---|---|---|---|---|
| 2024 | $3,293 | $185,806 | -- | $185,806 |
| 2023 | $3,293 | $165,814 | $0 | $165,814 |
| 2022 | $2,214 | $130,945 | $0 | $130,945 |
| 2021 | $2,028 | $105,477 | $0 | $0 |
| 2020 | $1,844 | $90,970 | $0 | $0 |
| 2019 | $1,650 | $76,524 | $0 | $0 |
| 2018 | $1,570 | $72,320 | $0 | $0 |
| 2017 | $191 | $33,663 | $0 | $0 |
| 2016 | $178 | $32,971 | $0 | $0 |
| 2015 | $402 | $42,626 | $0 | $0 |
| 2014 | $395 | $42,288 | $0 | $0 |
Property History
| Date | Event | Price | Change | Sq Ft Price |
|---|---|---|---|---|
| 05/30/2025 05/30/25 | Price Changed | $220,000 | 0.0% | $169 / Sq Ft |
| 05/30/2025 05/30/25 | For Sale | $220,000 | -10.2% | $169 / Sq Ft |
| 05/29/2025 05/29/25 | Off Market | $245,000 | -- | -- |
| 04/02/2025 04/02/25 | For Sale | $245,000 | +22.5% | $188 / Sq Ft |
| 07/25/2022 07/25/22 | Sold | $200,000 | +0.1% | $154 / Sq Ft |
| 07/25/2022 07/25/22 | Pending | -- | -- | -- |
| 07/25/2022 07/25/22 | For Sale | $199,900 | -- | $154 / Sq Ft |
Purchase History
| Date | Type | Sale Price | Title Company |
|---|---|---|---|
| Warranty Deed | $200,000 | Gold Service Title | |
| Interfamily Deed Transfer | -- | None Available | |
| Interfamily Deed Transfer | -- | None Available | |
| Quit Claim Deed | $17,500 | -- | |
| Warranty Deed | $51,000 | -- |
Mortgage History
| Date | Status | Loan Amount | Loan Type |
|---|---|---|---|
| Previous Owner | $46,710 | New Conventional | |
| Previous Owner | $15,200 | New Conventional | |
| Previous Owner | $45,900 | No Value Available |
Similar Homes in the area
Source: Stellar MLS
MLS Number: TB8368086
APN: 12-32-16-97006-002-0060
- 5812 16th Ln S Unit 3
- 1620 58th Ave S Unit 1
- 1655 58th Terrace S Unit 7
- 1655 58th Terrace S Unit 3
- 1655 58th Terrace S Unit 1
- 1701 62nd Terrace S
- 1775 62nd Terrace S
- 6236 17th St S
- 1453 62nd Terrace S
- 1301 62nd Terrace S
- 1400 62nd Place S
- 6100 12th St S Unit 313
- 6100 12th St S Unit 212
- 6100 12th St S Unit 211
- 1163 60th Ave S
- 1900 63rd Ave S
- 1400 63rd Ave S
- 1131 60th Ave S
- 2066 S
- 2117 Lakewood Club Dr S Unit 7-K
