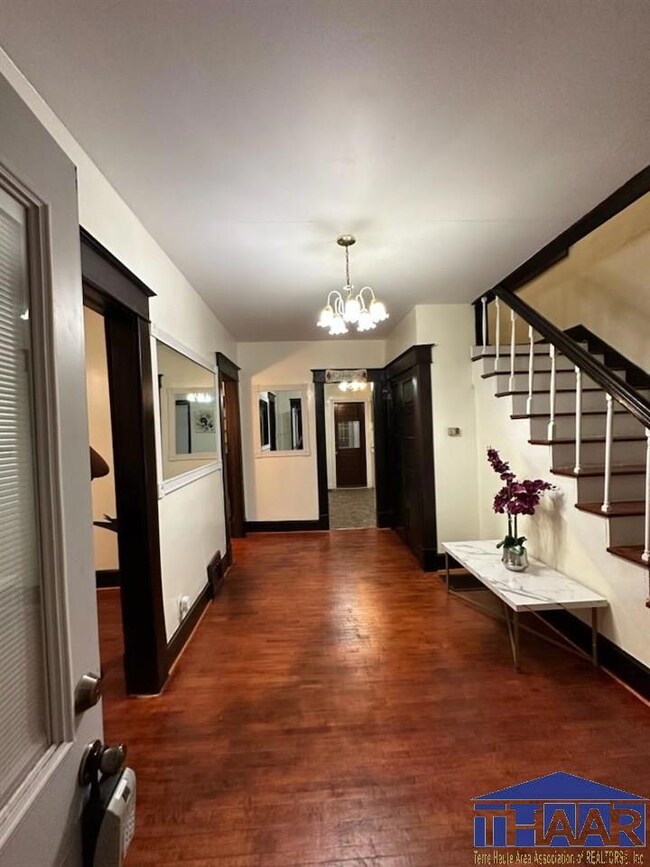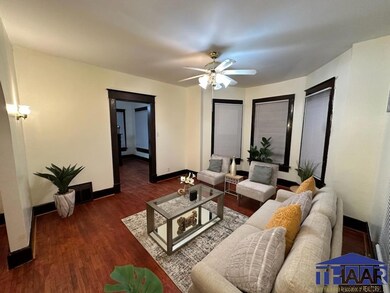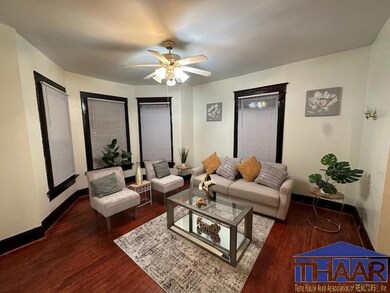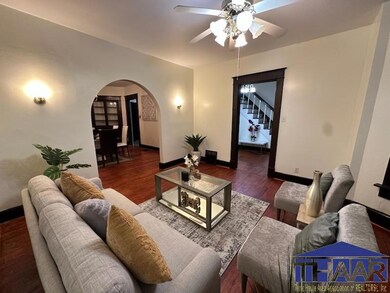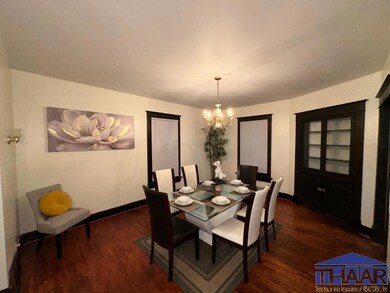
1610 7th Ave Terre Haute, IN 47807
The Avenues NeighborhoodEstimated Value: $65,000 - $146,000
Highlights
- Newly Painted Property
- No HOA
- Formal Dining Room
- Wood Flooring
- Covered patio or porch
- 5-minute walk to Spencer Ball Park
About This Home
As of July 2023Come take a look at this gorgeous 4 bedroom 2 bath two story brick home with a nice large covered front porch. This home offers character with it's grand staircase, high ceilings, and beautiful hardwood floors. Fresh paint throughout along with a newer roof, furnace and hot water heater make this home welcoming. Don't miss your chance to see this beautiful home!!
Home Details
Home Type
- Single Family
Est. Annual Taxes
- $693
Year Built
- Built in 1895
Lot Details
- 4,792 Sq Ft Lot
- Lot Dimensions are 40 x 130
- Property is zoned R1
Parking
- 2 Car Detached Garage
Home Design
- Newly Painted Property
- Brick Exterior Construction
- Shingle Roof
Interior Spaces
- 1,674 Sq Ft Home
- 2-Story Property
- Ceiling Fan
- Double Pane Windows
- Blinds
- Entrance Foyer
- Living Room
- Formal Dining Room
- Partial Basement
- Laundry on main level
Kitchen
- Electric Oven or Range
- Laminate Countertops
Flooring
- Wood
- Vinyl
Bedrooms and Bathrooms
- 4 Bedrooms
- Primary bedroom located on second floor
- 2 Full Bathrooms
Outdoor Features
- Covered patio or porch
Schools
- Franklin Elementary School
- Woodrow Wilson Middle School
- Terre Haute North High School
Utilities
- Central Air
- Heating System Uses Natural Gas
- Gas Available
- Electric Water Heater
Community Details
- No Home Owners Association
- Stimsons S Subdivision
Listing and Financial Details
- Assessor Parcel Number 84-06-15-427-016.000-002
Ownership History
Purchase Details
Home Financials for this Owner
Home Financials are based on the most recent Mortgage that was taken out on this home.Purchase Details
Purchase Details
Home Financials for this Owner
Home Financials are based on the most recent Mortgage that was taken out on this home.Similar Homes in Terre Haute, IN
Home Values in the Area
Average Home Value in this Area
Purchase History
| Date | Buyer | Sale Price | Title Company |
|---|---|---|---|
| Santagata Heidi | $95,000 | Hendrich Title Company | |
| Properties M & G Llc | $22,500 | Hendrich Title Company | |
| Davis Kimberly A | -- | None Available |
Mortgage History
| Date | Status | Borrower | Loan Amount |
|---|---|---|---|
| Previous Owner | Davis Kimberly A | $74,000 |
Property History
| Date | Event | Price | Change | Sq Ft Price |
|---|---|---|---|---|
| 07/07/2023 07/07/23 | Sold | $95,000 | -4.9% | $57 / Sq Ft |
| 05/28/2023 05/28/23 | Pending | -- | -- | -- |
| 05/06/2023 05/06/23 | For Sale | $99,900 | -- | $60 / Sq Ft |
Tax History Compared to Growth
Tax History
| Year | Tax Paid | Tax Assessment Tax Assessment Total Assessment is a certain percentage of the fair market value that is determined by local assessors to be the total taxable value of land and additions on the property. | Land | Improvement |
|---|---|---|---|---|
| 2024 | $2,251 | $104,100 | $6,500 | $97,600 |
| 2023 | $816 | $73,600 | $6,500 | $67,100 |
| 2022 | $680 | $67,700 | $6,500 | $61,200 |
| 2021 | $630 | $62,800 | $6,600 | $56,200 |
| 2020 | $619 | $61,700 | $6,500 | $55,200 |
| 2019 | $608 | $61,200 | $6,400 | $54,800 |
| 2018 | $1,471 | $58,900 | $6,100 | $52,800 |
| 2017 | $550 | $57,900 | $6,100 | $51,800 |
| 2016 | $572 | $57,900 | $6,100 | $51,800 |
| 2014 | $530 | $56,100 | $6,000 | $50,100 |
| 2013 | $530 | $55,100 | $5,900 | $49,200 |
Agents Affiliated with this Home
-
Amanda Murphy

Seller's Agent in 2023
Amanda Murphy
GIBSON REAL ESTATE, INC.
(219) 595-2528
1 in this area
8 Total Sales
-
Reuben Stence
R
Buyer's Agent in 2023
Reuben Stence
STENCE REALTY TEAM
(217) 264-8158
1 in this area
5 Total Sales
Map
Source: Terre Haute Area Association of REALTORS®
MLS Number: 100675
APN: 84-06-15-427-016.000-002


