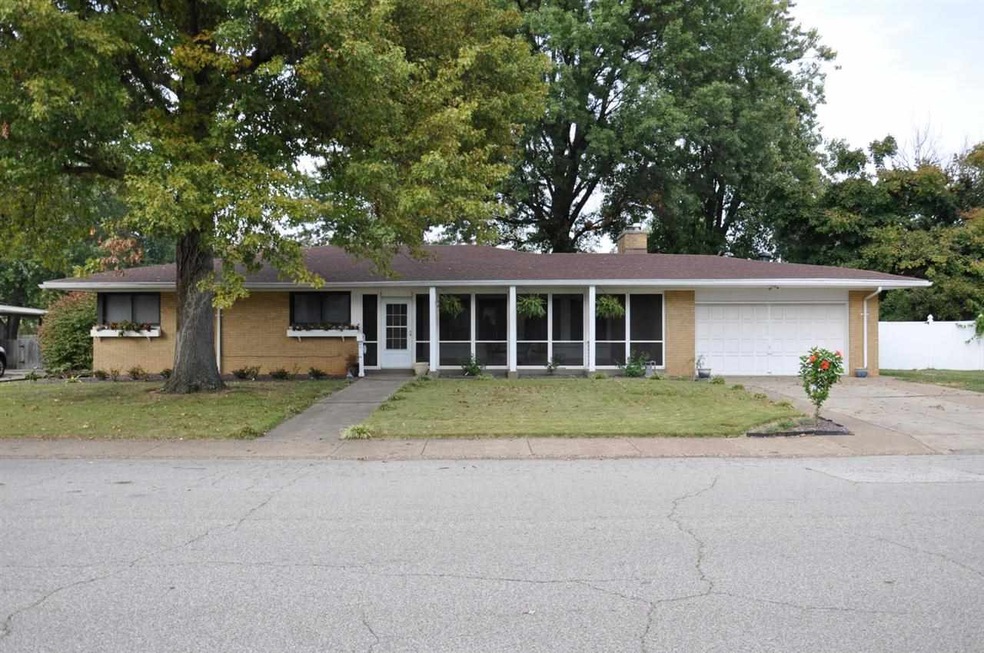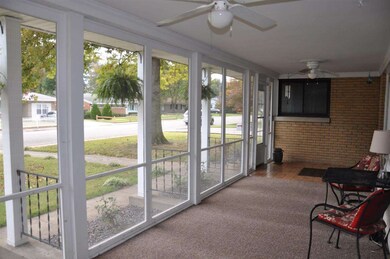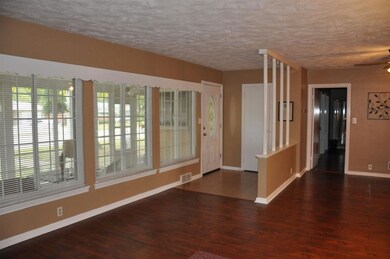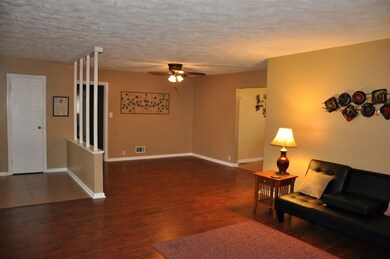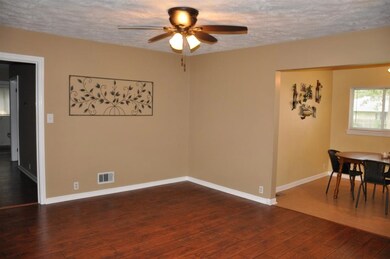
1610 Adams Ave Evansville, IN 47714
Presidents NeighborhoodEstimated Value: $184,000 - $236,260
Highlights
- Primary Bedroom Suite
- Screened Porch
- Eat-In Kitchen
- Ranch Style House
- 2 Car Attached Garage
- Built-in Bookshelves
About This Home
As of November 2014WOW! You won't believe this hidden gem - full of updates that create "like new" living. This 3BR/2BA brick ranch, sitting on a double lot, is move-in ready. Very conveniently located to everything, yet in a well-maintained established neighborhood. You step into this home through a large screened-in area, perfect for sitting and reading or just enjoying the fresh air. The eat-in kitchen has new cabinets, sink, and appliances including a gas range, dishwasher, microwave, and refrigerator. The large great room/dining area has built-in bookshelves and a gas log fireplace. The baths boast updates of new fixtures, showers, and vanities. The master suite has generous his & her closets and an office area. You'll find a great second family room with a kitchenette and large laundry & storage room in the basement. There is a new roof, windows, and vinyl fencing. Every room has new flooring, either carpeting, high-end laminate, or tile. This is a MUST SEE to appreciate.
Last Agent to Sell the Property
Sandra Shafer
F.C. TUCKER EMGE Listed on: 10/09/2014
Home Details
Home Type
- Single Family
Est. Annual Taxes
- $813
Year Built
- Built in 1950
Lot Details
- 1,429 Sq Ft Lot
- Lot Dimensions are 110x130
- Property is Fully Fenced
- Privacy Fence
- Vinyl Fence
- Wood Fence
- Level Lot
Parking
- 2 Car Attached Garage
- Garage Door Opener
- Driveway
Home Design
- Ranch Style House
- Brick Exterior Construction
- Shingle Roof
Interior Spaces
- Built-in Bookshelves
- Ceiling Fan
- Gas Log Fireplace
- Living Room with Fireplace
- Screened Porch
- Attic Fan
- Eat-In Kitchen
Flooring
- Carpet
- Laminate
- Tile
Bedrooms and Bathrooms
- 3 Bedrooms
- Primary Bedroom Suite
- 2 Full Bathrooms
Partially Finished Basement
- Sump Pump
- Block Basement Construction
- 2 Bedrooms in Basement
Schools
- Dexter Elementary School
- Washington Middle School
- Bosse High School
Utilities
- Forced Air Heating and Cooling System
- Heating System Uses Gas
- Cable TV Available
Additional Features
- Patio
- Suburban Location
Community Details
- Kinkel Subdivision
Listing and Financial Details
- Home warranty included in the sale of the property
- Assessor Parcel Number 82-06-33-013-047.011-027
Ownership History
Purchase Details
Home Financials for this Owner
Home Financials are based on the most recent Mortgage that was taken out on this home.Purchase Details
Home Financials for this Owner
Home Financials are based on the most recent Mortgage that was taken out on this home.Purchase Details
Purchase Details
Purchase Details
Home Financials for this Owner
Home Financials are based on the most recent Mortgage that was taken out on this home.Similar Homes in Evansville, IN
Home Values in the Area
Average Home Value in this Area
Purchase History
| Date | Buyer | Sale Price | Title Company |
|---|---|---|---|
| Fisher Jerry W | -- | Regional Title Services Llc | |
| Katz Sammy Lann | -- | None Available | |
| Secretary Of Housing & Urban Development | -- | None Available | |
| Us Bank Na | $136,587 | None Available | |
| Hulan Angela M | -- | None Available |
Mortgage History
| Date | Status | Borrower | Loan Amount |
|---|---|---|---|
| Open | Fisher Jerry W | $124,500 | |
| Closed | Fisher Jerry | $41,125 | |
| Closed | Fisher Jerry W | $132,258 | |
| Closed | Fisher Jerry W | $133,045 | |
| Previous Owner | Katz Sammy Lann | $56,000 | |
| Previous Owner | Hulan Angela M | $117,896 | |
| Previous Owner | Hulan Angela M | $117,896 |
Property History
| Date | Event | Price | Change | Sq Ft Price |
|---|---|---|---|---|
| 11/14/2014 11/14/14 | Sold | $135,500 | -1.0% | $58 / Sq Ft |
| 10/13/2014 10/13/14 | Pending | -- | -- | -- |
| 10/09/2014 10/09/14 | For Sale | $136,900 | -- | $58 / Sq Ft |
Tax History Compared to Growth
Tax History
| Year | Tax Paid | Tax Assessment Tax Assessment Total Assessment is a certain percentage of the fair market value that is determined by local assessors to be the total taxable value of land and additions on the property. | Land | Improvement |
|---|---|---|---|---|
| 2024 | $2,060 | $191,800 | $28,500 | $163,300 |
| 2023 | $2,014 | $187,100 | $28,500 | $158,600 |
| 2022 | $1,640 | $151,800 | $28,500 | $123,300 |
| 2021 | $1,162 | $107,800 | $28,500 | $79,300 |
| 2020 | $1,196 | $112,600 | $28,500 | $84,100 |
| 2019 | $1,191 | $112,600 | $28,500 | $84,100 |
| 2018 | $1,195 | $112,600 | $28,500 | $84,100 |
| 2017 | $1,182 | $111,000 | $28,500 | $82,500 |
| 2016 | $1,208 | $111,700 | $28,400 | $83,300 |
| 2014 | $914 | $88,400 | $28,400 | $60,000 |
| 2013 | -- | $89,300 | $28,400 | $60,900 |
Agents Affiliated with this Home
-
S
Seller's Agent in 2014
Sandra Shafer
F.C. TUCKER EMGE
-
James Sutton

Buyer's Agent in 2014
James Sutton
F.C. TUCKER EMGE
(812) 760-2949
1 in this area
189 Total Sales
Map
Source: Indiana Regional MLS
MLS Number: 201444930
APN: 82-06-33-013-047.011-027
- 1725 Southeast Blvd
- 1211 S Rotherwood Ave
- 1613 Southeast Blvd
- 1521 Monroe Ave
- 1612 Southeast Blvd
- 816 S Norman Ave
- 1716 Taylor Ave
- 2011 E Blackford Ave
- 725 S Rotherwood Ave
- 1261 Washington Ave
- 1305 Marshall Ave
- 1214 S Harlan Ave
- 2116 Adams Ave
- 2109 Southeast Blvd
- 2016 Mahrendale Ave
- 2159 E Blackford Ave
- 1908 E Mulberry St
- 1133 E Chandler Ave
- 540 S Runnymeade Ave
- 1117 E Chandler Ave
- 1610 Adams Ave
- 1604 Adams Ave
- 1015 S Rotherwood Ave
- 1613 Washington Ave
- 1607 Washington Ave
- 1600 Adams Ave
- 1603 Washington Ave
- 1619 Washington Ave
- 1617 Adams Ave
- 1609 Adams Ave
- 1101 S Rotherwood Ave
- 1549 Washington Ave
- 1601 Adams Ave
- 1538 Adams Ave
- 1545 Washington Ave
- 1534 Adams Ave
- 1113 S Rotherwood Ave
- 1114 S Englewood Ave
- 1537 Adams Ave
- 1539 Washington Ave
