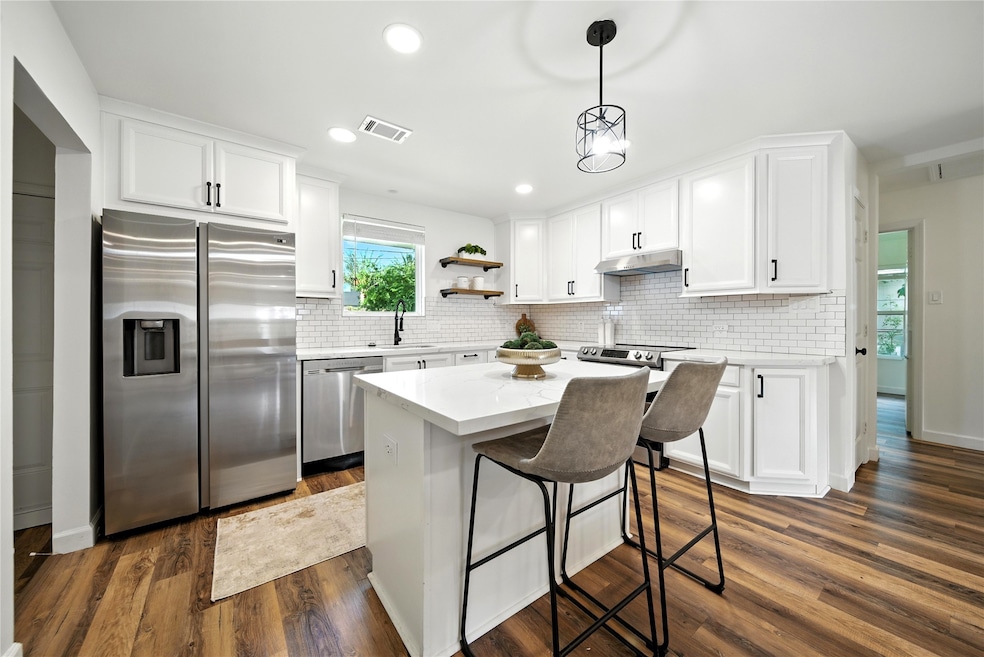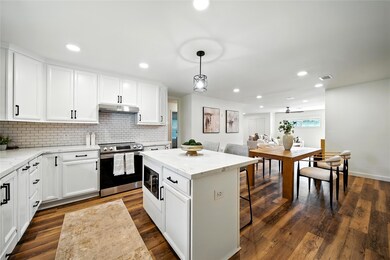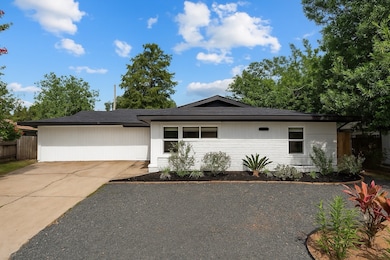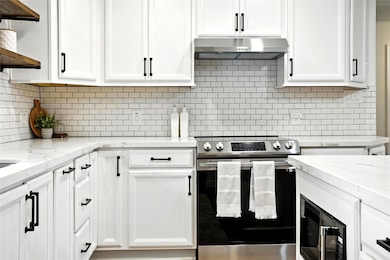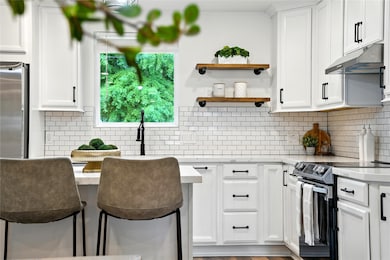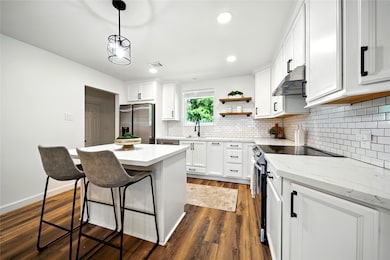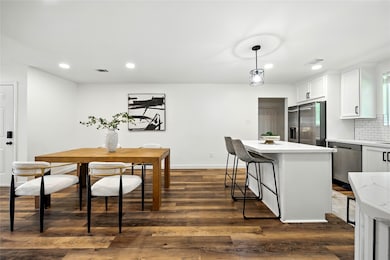1610 Antoine Dr Houston, TX 77055
Spring Branch East NeighborhoodHighlights
- Traditional Architecture
- Walk-In Pantry
- Family Room Off Kitchen
- Quartz Countertops
- Circular Driveway
- Double Vanity
About This Home
Welcome to this recently remodeled home in Spring Branch—a beautifully maintained property offering comfort, style, and convenience in a prime location. This home features 3 spacious bedrooms and 2.5 bathrooms, with a thoughtfully designed layout that suits both daily living and entertaining. The kitchen is equipped with modern appliances, ample storage, and connects seamlessly to the living and dining areas. Enjoy natural light throughout, generous closet space, and a private backyard perfect for relaxing or hosting. Located near I-10, Freed Park, Dutch Bros, Slowpokes, Common Bond, The Library Wine Bar, and HEB. This gorgeous property offers easy access to shopping, dining, and major commuter routes. Features include tankless water heater, soft close cabinets and drawers, remodeled kitchen and bathrooms, and a circular driveway. Don’t miss the opportunity to make this well kept home yours. Fridge, washer, dryer included!
Listing Agent
Compass RE Texas, LLC - The Heights License #0716529 Listed on: 07/14/2025

Open House Schedule
-
Saturday, July 26, 20251:00 to 3:00 pm7/26/2025 1:00:00 PM +00:007/26/2025 3:00:00 PM +00:00Add to Calendar
Home Details
Home Type
- Single Family
Est. Annual Taxes
- $7,334
Year Built
- Built in 1956
Lot Details
- 7,998 Sq Ft Lot
- Back Yard Fenced
Home Design
- Traditional Architecture
Interior Spaces
- 1,797 Sq Ft Home
- 1-Story Property
- Ceiling Fan
- Window Treatments
- Family Room Off Kitchen
- Living Room
- Open Floorplan
- Utility Room
- Laminate Flooring
- Fire and Smoke Detector
Kitchen
- Breakfast Bar
- Walk-In Pantry
- Electric Oven
- Electric Range
- Microwave
- Dishwasher
- Kitchen Island
- Quartz Countertops
- Self-Closing Drawers and Cabinet Doors
- Disposal
Bedrooms and Bathrooms
- 3 Bedrooms
- En-Suite Primary Bedroom
- Double Vanity
- Bathtub with Shower
Laundry
- Dryer
- Washer
Parking
- Circular Driveway
- Additional Parking
Eco-Friendly Details
- Energy-Efficient Thermostat
Schools
- Housman Elementary School
- Landrum Middle School
- Northbrook High School
Utilities
- Central Heating and Cooling System
- Programmable Thermostat
Listing and Financial Details
- Property Available on 7/14/25
- Long Term Lease
Community Details
Overview
- Pine Terrace Sec 03 Subdivision
Pet Policy
- Call for details about the types of pets allowed
- Pet Deposit Required
Map
Source: Houston Association of REALTORS®
MLS Number: 66040431
APN: 0771220160018
- 7403 Dearborn St
- 7302 Schiller St
- 1534 Caywood Ln
- 1525 Caywood Ln Unit E
- 1525 Caywood Ln Unit D
- 7207 Housman St
- 7506 Dearborn St
- 7106 Dearborn St
- 1522 Caywood Ln Unit D
- 1509 Caywood Ln Unit C
- 7526 Janak Dr
- 7310 Jalna St
- 7603 Janak Dr
- 7408 Shadyvilla Ln Unit A
- 7606 Janak Dr
- 7605 Janak Dr
- 7006 Schiller St
- 7608 Janak Dr
- 7609 Janak Dr
- 7527 Jalna St
- 7415 Dearborn St
- 7318 Dearborn St
- 7218 Dearborn St
- 1509 Caywood Ln Unit C
- 7518 Dearborn St
- 7522 Dearborn St
- 7106 Housman St
- 7206 Dearborn St
- 7608 Janak Dr
- 7603 Jacquelyn Gardens Ln
- 1413 Whispering Pines Dr Unit 5
- 6907 Schiller St
- 1824 Thonig Rd Unit 13
- 1824 Thonig Rd Unit 1
- 7000 Westview Dr
- 7703 Rainbow Close Ln
- 1531 Woodbend Park W
- 1740 Cove Crescent Ct
- 1739 Cove Crescent Ct
- 1370 Afton St
