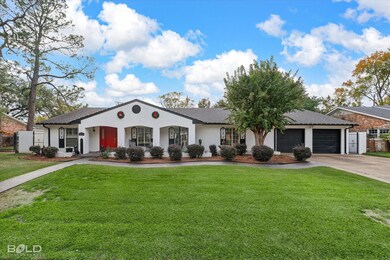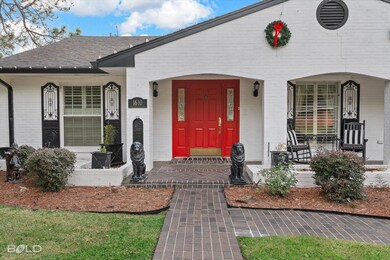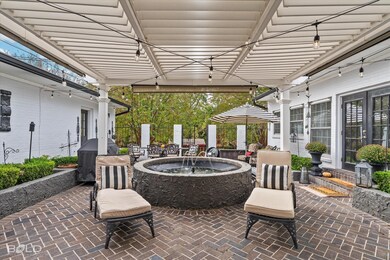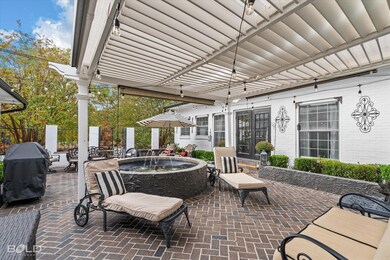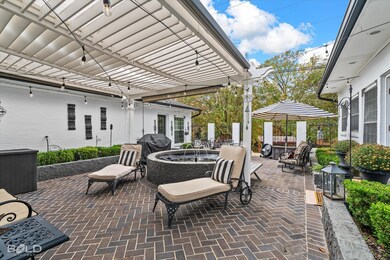
1610 Audubon Place Shreveport, LA 71105
Broadmoor/Anderson Island/Shreve Isle NeighborhoodHighlights
- Two Primary Bedrooms
- Waterfront
- Living Room with Fireplace
- Fairfield Magnet School Rated A-
- 0.5 Acre Lot
- Vaulted Ceiling
About This Home
As of December 2024Don't Miss Out on this Unique Bayou Property!This stunning home ideal for large or multi-generational families. The left side of the home boasts a grand foyer with marble floors, two living rooms with beautiful vaulted ceilings and fireplaces, a formal dining room, a kitchen, guest suite, master suite, and two full bathrooms. The master suite is a amazing, featuring a spacious bathroom with ample storage space, a luxurious Parisian soaking tub, and a revolving closet system, as well as a private office. The right side of the home offers a living room, full kitchen, three bedrooms, and two full bathrooms.Step outside to the breathtaking Southern paradise with a beautiful brick patio featuring a fountain, and great entertainment space, as well as a well-manicured lawn that leads down to the covered dock on the water. Book a tour of this beautiful one-of-a-kind property today!
Last Agent to Sell the Property
Epique Inc Brokerage Phone: 318-213-1555 License #0995709933 Listed on: 11/21/2023
Co-Listed By
Pinnacle Realty Advisors Brokerage Phone: 318-213-1555 License #0912122915
Last Buyer's Agent
Epique Inc Brokerage Phone: 318-213-1555 License #0995709933 Listed on: 11/21/2023
Home Details
Home Type
- Single Family
Est. Annual Taxes
- $8,107
Year Built
- Built in 1958
Lot Details
- 0.5 Acre Lot
- Waterfront
- Wrought Iron Fence
- Landscaped
- Interior Lot
Parking
- 2 Car Attached Garage
- Front Facing Garage
Home Design
- Slab Foundation
- Shingle Roof
Interior Spaces
- 5,359 Sq Ft Home
- 1-Story Property
- Built-In Features
- Vaulted Ceiling
- Chandelier
- Decorative Lighting
- Wood Burning Fireplace
- Decorative Fireplace
- Gas Fireplace
- Living Room with Fireplace
- 4 Fireplaces
- Dishwasher
Flooring
- Wood
- Carpet
- Tile
Bedrooms and Bathrooms
- 5 Bedrooms
- Double Master Bedroom
- Cedar Closet
- Walk-In Closet
- In-Law or Guest Suite
- 4 Full Bathrooms
Laundry
- Laundry in Utility Room
- Full Size Washer or Dryer
- Washer and Electric Dryer Hookup
Outdoor Features
- Covered patio or porch
- Outdoor Living Area
- Exterior Lighting
Schools
- Caddo Isd Schools Elementary And Middle School
- Caddo Isd Schools High School
Community Details
- South Shreve Island Subdivision
- Laundry Facilities
Listing and Financial Details
- Assessor Parcel Number 171316-025-0013-00
Ownership History
Purchase Details
Home Financials for this Owner
Home Financials are based on the most recent Mortgage that was taken out on this home.Purchase Details
Home Financials for this Owner
Home Financials are based on the most recent Mortgage that was taken out on this home.Purchase Details
Home Financials for this Owner
Home Financials are based on the most recent Mortgage that was taken out on this home.Similar Homes in Shreveport, LA
Home Values in the Area
Average Home Value in this Area
Purchase History
| Date | Type | Sale Price | Title Company |
|---|---|---|---|
| Deed | $441,000 | Bayou Title | |
| Deed | $441,000 | Bayou Title | |
| Deed | $327,500 | None Available | |
| Deed | $303,800 | None Available |
Mortgage History
| Date | Status | Loan Amount | Loan Type |
|---|---|---|---|
| Open | $441,000 | VA | |
| Closed | $441,000 | VA | |
| Previous Owner | $245,000 | New Conventional | |
| Previous Owner | $41,000 | Unknown | |
| Previous Owner | $258,400 | New Conventional | |
| Previous Owner | $327,500 | Unknown | |
| Previous Owner | $303,800 | Unknown |
Property History
| Date | Event | Price | Change | Sq Ft Price |
|---|---|---|---|---|
| 12/02/2024 12/02/24 | Sold | -- | -- | -- |
| 10/24/2024 10/24/24 | Pending | -- | -- | -- |
| 07/26/2024 07/26/24 | Price Changed | $430,000 | -2.3% | $80 / Sq Ft |
| 07/08/2024 07/08/24 | For Sale | $440,000 | 0.0% | $82 / Sq Ft |
| 07/08/2024 07/08/24 | Off Market | -- | -- | -- |
| 06/01/2024 06/01/24 | Price Changed | $440,000 | -2.2% | $82 / Sq Ft |
| 04/26/2024 04/26/24 | Price Changed | $450,000 | -2.2% | $84 / Sq Ft |
| 03/29/2024 03/29/24 | Price Changed | $460,000 | -1.1% | $86 / Sq Ft |
| 03/08/2024 03/08/24 | Price Changed | $465,000 | -1.1% | $87 / Sq Ft |
| 02/06/2024 02/06/24 | Price Changed | $470,000 | -1.1% | $88 / Sq Ft |
| 01/22/2024 01/22/24 | For Sale | $475,000 | 0.0% | $89 / Sq Ft |
| 01/14/2024 01/14/24 | Pending | -- | -- | -- |
| 11/21/2023 11/21/23 | For Sale | $475,000 | -- | $89 / Sq Ft |
Tax History Compared to Growth
Tax History
| Year | Tax Paid | Tax Assessment Tax Assessment Total Assessment is a certain percentage of the fair market value that is determined by local assessors to be the total taxable value of land and additions on the property. | Land | Improvement |
|---|---|---|---|---|
| 2024 | $8,107 | $52,005 | $3,834 | $48,171 |
| 2023 | $6,168 | $38,696 | $2,900 | $35,796 |
| 2022 | $6,168 | $38,696 | $3,652 | $35,044 |
| 2021 | $6,074 | $38,696 | $3,652 | $35,044 |
| 2020 | $6,074 | $38,696 | $3,609 | $35,087 |
| 2019 | $6,258 | $38,696 | $3,652 | $35,044 |
| 2018 | $3,653 | $38,696 | $3,652 | $35,044 |
| 2017 | $6,357 | $38,696 | $3,652 | $35,044 |
| 2015 | $3,674 | $35,852 | $3,652 | $32,200 |
| 2014 | $3,704 | $35,860 | $3,650 | $32,210 |
| 2013 | -- | $34,960 | $3,650 | $31,310 |
Agents Affiliated with this Home
-
LaMesia Pierce
L
Seller's Agent in 2024
LaMesia Pierce
Epique Inc
(228) 275-7500
1 in this area
21 Total Sales
-
Chris Holloway

Seller Co-Listing Agent in 2024
Chris Holloway
Pinnacle Realty Advisors
(318) 518-7333
18 in this area
175 Total Sales
Map
Source: North Texas Real Estate Information Systems (NTREIS)
MLS Number: 20480385
APN: 171316-025-0013-00
- 112 Pennsylvania Ave
- 123 Carrollton Ave
- 159 Pennsylvania Ave
- 1743 Bayou Dr
- 1836 Bryan Place
- 1810 Captain Shreve Dr
- 161 Carrollton Ave
- 187 Pennsylvania Ave
- 142 Lynn Ave
- 401 Locust St
- 171 Preston Ave
- 2005 E Kings Hwy
- 2002 River Rd
- 2013 E Kings Hwy
- 149 Patton Ave
- 1916 Bermuda St
- 104 Charles Ave
- 206 Arthur Ave
- 146 Charles Ave
- 1916 Anniston Ave

