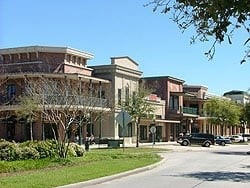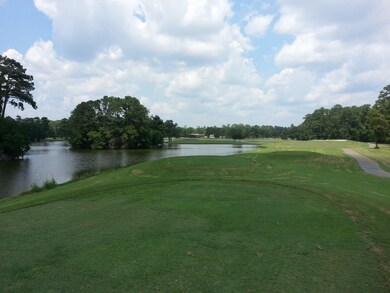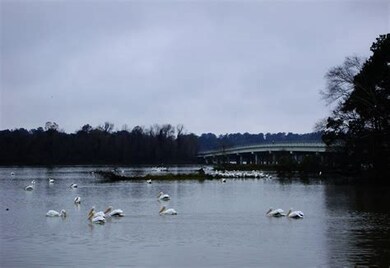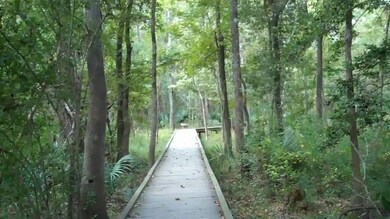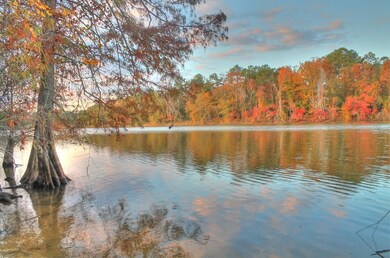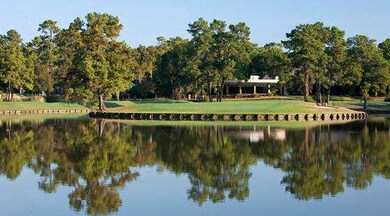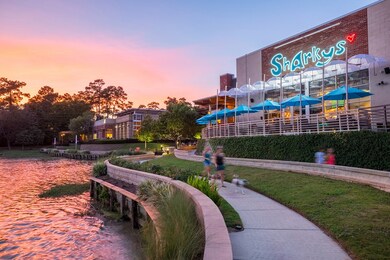
1610 Blossom Creek Ct Kingwood, TX 77339
Highlights
- Golf Course Community
- Deck
- Engineered Wood Flooring
- Kingwood Park High School Rated A
- Traditional Architecture
- Corner Lot
About This Home
As of March 2025This stunning home with 4 bdrms & 2.5 baths sits on a corner lot & boasts no side or backyard neighbors. Located on a friendly culdesac in a "highly sought-after neighborhood that is close to schools, shopping, the airport and medical facilities. Step into a world of warmth & comfort as you enter this spacious floorplan with engineered wood floors. There 1 bedroom or study downstairs, a large formal dining and living room that allows plenty of room for family gatherings. Upon entering the family rm with the fireplace you will see the updated kitchen & breakfast area and the recent updates to include quartz counters with an oversized breakfast bar, gas range and oven, sink, microwave & dishwasher. 2 HVAC units (the larger one is 3 years young) Components are serviced each year. Home has been meticulously cared for. Several ceiling fans, Window treatments stay.
“Act Fast! Won’t Last Long" Luxury Living in a Lavish Neighborhood close to everything. NEVER FLOODED Photos coming soon.
Last Agent to Sell the Property
RE/MAX Integrity License #0482421 Listed on: 02/05/2025

Last Buyer's Agent
Nonmls
Houston Association of REALTORS
Home Details
Home Type
- Single Family
Est. Annual Taxes
- $7,336
Year Built
- Built in 1996
Lot Details
- 7,138 Sq Ft Lot
- Cul-De-Sac
- Back Yard Fenced
- Corner Lot
HOA Fees
- $54 Monthly HOA Fees
Parking
- 2 Car Attached Garage
- Garage Door Opener
Home Design
- Traditional Architecture
- Brick Exterior Construction
- Slab Foundation
- Composition Roof
- Cement Siding
Interior Spaces
- 2,570 Sq Ft Home
- 2-Story Property
- High Ceiling
- Ceiling Fan
- Free Standing Fireplace
- Gas Fireplace
- Window Treatments
- Formal Entry
- Family Room Off Kitchen
- Living Room
- Dining Room
- Utility Room
- Washer and Gas Dryer Hookup
Kitchen
- Breakfast Bar
- Oven
- Gas Cooktop
- Free-Standing Range
- Microwave
- Dishwasher
- Quartz Countertops
- Disposal
Flooring
- Engineered Wood
- Carpet
- Tile
Bedrooms and Bathrooms
- 4 Bedrooms
- Double Vanity
- Soaking Tub
- Bathtub with Shower
Home Security
- Security System Owned
- Fire and Smoke Detector
Eco-Friendly Details
- Energy-Efficient Thermostat
- Ventilation
Outdoor Features
- Deck
- Patio
Schools
- Foster Elementary School
- Kingwood Middle School
- Kingwood Park High School
Utilities
- Central Heating and Cooling System
- Heating System Uses Gas
- Programmable Thermostat
Community Details
Overview
- Kingwood Association Mgmt Association, Phone Number (281) 359-1102
- Kingwood Place Village Sec 01 Subdivision
Recreation
- Golf Course Community
- Community Pool
- Park
- Trails
Ownership History
Purchase Details
Home Financials for this Owner
Home Financials are based on the most recent Mortgage that was taken out on this home.Purchase Details
Home Financials for this Owner
Home Financials are based on the most recent Mortgage that was taken out on this home.Purchase Details
Home Financials for this Owner
Home Financials are based on the most recent Mortgage that was taken out on this home.Similar Homes in Kingwood, TX
Home Values in the Area
Average Home Value in this Area
Purchase History
| Date | Type | Sale Price | Title Company |
|---|---|---|---|
| Warranty Deed | -- | Capital Title | |
| Warranty Deed | -- | Capital Title | |
| Vendors Lien | -- | First American Title | |
| Warranty Deed | -- | Cornerstone Title Co |
Mortgage History
| Date | Status | Loan Amount | Loan Type |
|---|---|---|---|
| Previous Owner | $244,300 | Credit Line Revolving | |
| Previous Owner | $199,800 | Credit Line Revolving | |
| Previous Owner | $194,400 | Stand Alone First | |
| Previous Owner | $182,120 | FHA | |
| Previous Owner | $170,164 | FHA | |
| Previous Owner | $153,000 | Purchase Money Mortgage | |
| Previous Owner | $110,770 | Unknown | |
| Previous Owner | $113,050 | No Value Available | |
| Closed | $17,000 | No Value Available |
Property History
| Date | Event | Price | Change | Sq Ft Price |
|---|---|---|---|---|
| 07/02/2025 07/02/25 | Price Changed | $2,475 | -1.0% | $1 / Sq Ft |
| 06/11/2025 06/11/25 | Price Changed | $2,500 | -1.8% | $1 / Sq Ft |
| 06/04/2025 06/04/25 | Price Changed | $2,545 | -2.1% | $1 / Sq Ft |
| 05/21/2025 05/21/25 | Price Changed | $2,600 | -1.0% | $1 / Sq Ft |
| 05/07/2025 05/07/25 | Price Changed | $2,625 | -0.8% | $1 / Sq Ft |
| 04/30/2025 04/30/25 | Price Changed | $2,645 | -2.0% | $1 / Sq Ft |
| 04/22/2025 04/22/25 | For Rent | $2,700 | 0.0% | -- |
| 03/04/2025 03/04/25 | Sold | -- | -- | -- |
| 02/15/2025 02/15/25 | Off Market | -- | -- | -- |
| 02/05/2025 02/05/25 | For Sale | $349,000 | -- | $136 / Sq Ft |
Tax History Compared to Growth
Tax History
| Year | Tax Paid | Tax Assessment Tax Assessment Total Assessment is a certain percentage of the fair market value that is determined by local assessors to be the total taxable value of land and additions on the property. | Land | Improvement |
|---|---|---|---|---|
| 2024 | $5,705 | $350,554 | $71,380 | $279,174 |
| 2023 | $5,705 | $358,620 | $25,697 | $332,923 |
| 2022 | $6,599 | $289,783 | $25,697 | $264,086 |
| 2021 | $6,276 | $242,880 | $25,697 | $217,183 |
| 2020 | $6,366 | $237,888 | $25,697 | $212,191 |
| 2019 | $6,087 | $213,497 | $25,697 | $187,800 |
| 2018 | $2,886 | $214,868 | $25,697 | $189,171 |
| 2017 | $6,122 | $214,868 | $25,697 | $189,171 |
| 2016 | $5,896 | $206,912 | $25,697 | $181,215 |
| 2015 | $4,584 | $192,694 | $25,697 | $166,997 |
| 2014 | $4,584 | $182,354 | $25,697 | $156,657 |
Agents Affiliated with this Home
-
Elsie Castillo
E
Seller's Agent in 2025
Elsie Castillo
Open House Texas Property Management LLC
(281) 790-1982
1 Total Sale
-
Dawn Bajalieh

Seller's Agent in 2025
Dawn Bajalieh
RE/MAX
(832) 245-4646
11 in this area
99 Total Sales
-
N
Buyer's Agent in 2025
Nonmls
Houston Association of REALTORS
Map
Source: Houston Association of REALTORS®
MLS Number: 47532121
APN: 1177780070018
- 1519 Sandy Park Dr
- 1515 Sandy Park Dr
- 1727 Whispering Forest Dr
- 1906 Westwood Lake Dr
- 1610 Palomino Ln
- 1811 Ridgeway Trail
- 2014 Ridgeway Park Dr
- 1310 Golden Bear Ln
- 1307 Masters Way
- 1501 Sweet Gum Ln
- 1918 Thousand Pines Dr
- 1938 Running Springs Dr
- 1106 Castle Hill Trail
- 1701 Walnut Ln
- 1400 Buttercup Ln
- 1958 River Falls Dr
- 2127 Lake Village Dr
- 2143 Lake Village Dr
- 1010 Saint Andrews Rd
- 1011 Fairway Farms Ln
