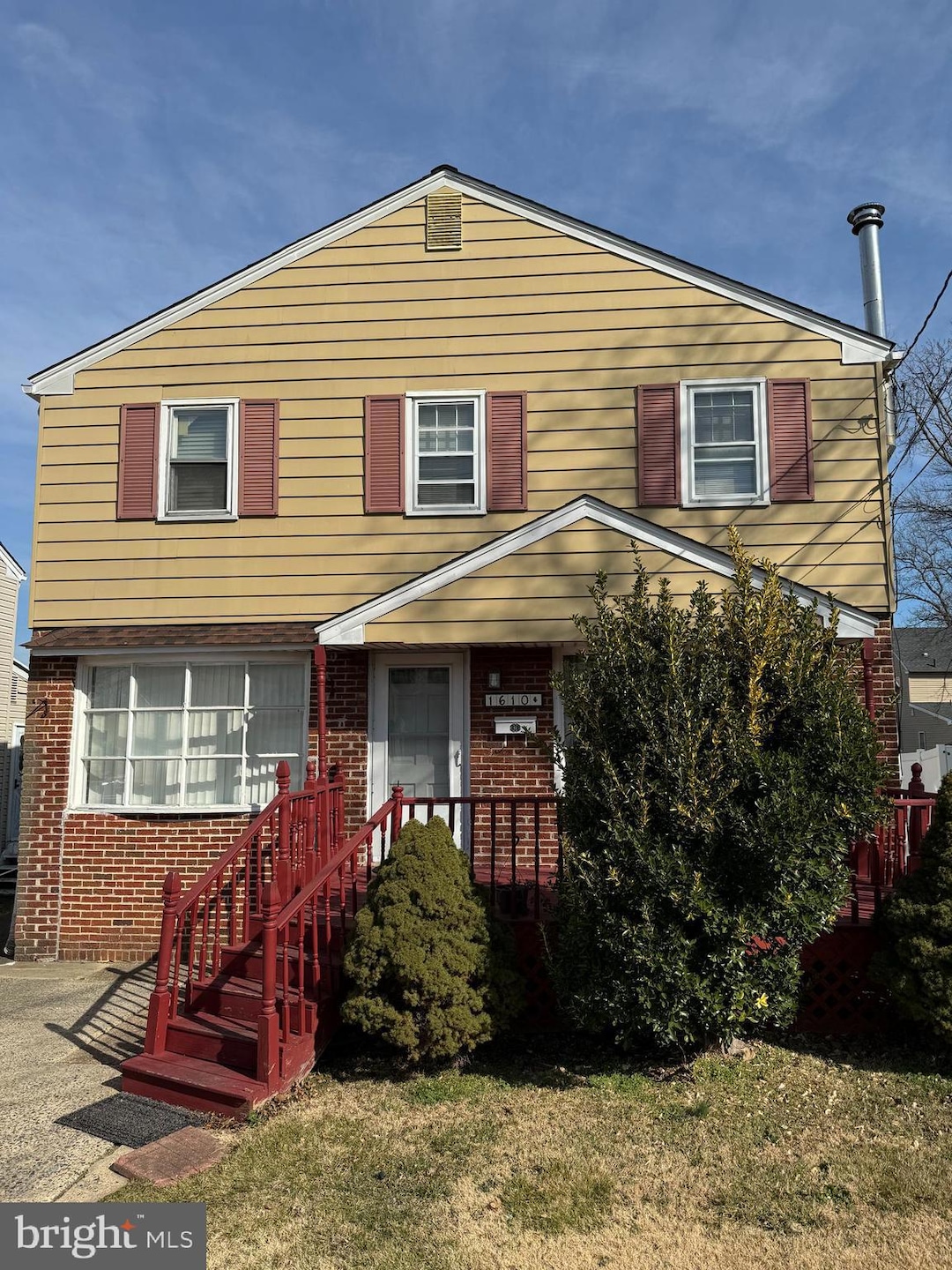
1610 Browning Rd Pennsauken, NJ 08110
Upper Pennsauken Township NeighborhoodHighlights
- Colonial Architecture
- Breakfast Room
- Forced Air Heating and Cooling System
- No HOA
- Living Room
- Family Room
About This Home
As of August 20244 bedrooms, a Family Room, a fireplace in the living room combined with the dining area. 3 years old Central Air and Heating System cools and heat the entire house. The Roof was replaced 5years ago and the Hot Water Heater was also replaced in December 2023. 1.5 Bathrooms, Parking for 2, to 3 cars, Close to shopping center, the river line and the bridges!
SELLING IN AS IS CONDITION! Buyer will be responsible for CERTIFICATION OF OCCUPANCY.
Last Agent to Sell the Property
Peze & Associates License #8934735 Listed on: 02/12/2024
Home Details
Home Type
- Single Family
Est. Annual Taxes
- $5,834
Year Built
- Built in 1952
Lot Details
- 5,001 Sq Ft Lot
- Lot Dimensions are 50.00 x 100.00
Parking
- Driveway
Home Design
- Colonial Architecture
- Permanent Foundation
- Frame Construction
- Aluminum Siding
Interior Spaces
- 1,813 Sq Ft Home
- Property has 2 Levels
- Family Room
- Living Room
- Breakfast Room
Bedrooms and Bathrooms
Basement
- Heated Basement
- Basement Fills Entire Space Under The House
- Interior Basement Entry
Schools
- Longfellow Elementary School
- Middle School
- Pennsauken High School
Utilities
- Forced Air Heating and Cooling System
- Heating System Uses Natural Gas
- Natural Gas Water Heater
- Cable TV Available
Community Details
- No Home Owners Association
- Delaware Gardens Subdivision
Listing and Financial Details
- Tax Lot 00032
- Assessor Parcel Number 27-00705-00032
Ownership History
Purchase Details
Home Financials for this Owner
Home Financials are based on the most recent Mortgage that was taken out on this home.Purchase Details
Home Financials for this Owner
Home Financials are based on the most recent Mortgage that was taken out on this home.Similar Homes in Pennsauken, NJ
Home Values in the Area
Average Home Value in this Area
Purchase History
| Date | Type | Sale Price | Title Company |
|---|---|---|---|
| Deed | $270,000 | Foundation Title | |
| Deed | $81,500 | -- |
Mortgage History
| Date | Status | Loan Amount | Loan Type |
|---|---|---|---|
| Closed | $10,000 | No Value Available | |
| Previous Owner | $261,900 | New Conventional | |
| Previous Owner | $100,000 | New Conventional | |
| Previous Owner | $100,000 | New Conventional | |
| Previous Owner | $112,000 | New Conventional | |
| Previous Owner | $142,100 | FHA | |
| Previous Owner | $81,000 | FHA |
Property History
| Date | Event | Price | Change | Sq Ft Price |
|---|---|---|---|---|
| 08/15/2024 08/15/24 | Sold | $270,000 | 0.0% | $149 / Sq Ft |
| 07/05/2024 07/05/24 | Price Changed | $269,900 | 0.0% | $149 / Sq Ft |
| 06/15/2024 06/15/24 | Pending | -- | -- | -- |
| 05/31/2024 05/31/24 | For Sale | $269,900 | 0.0% | $149 / Sq Ft |
| 04/17/2024 04/17/24 | Off Market | $269,900 | -- | -- |
| 03/06/2024 03/06/24 | Price Changed | $269,900 | -3.6% | $149 / Sq Ft |
| 02/26/2024 02/26/24 | Price Changed | $279,900 | -6.7% | $154 / Sq Ft |
| 02/12/2024 02/12/24 | For Sale | $299,900 | -- | $165 / Sq Ft |
Tax History Compared to Growth
Tax History
| Year | Tax Paid | Tax Assessment Tax Assessment Total Assessment is a certain percentage of the fair market value that is determined by local assessors to be the total taxable value of land and additions on the property. | Land | Improvement |
|---|---|---|---|---|
| 2024 | $5,834 | $136,700 | $38,500 | $98,200 |
| 2023 | $5,834 | $136,700 | $38,500 | $98,200 |
| 2022 | $5,275 | $136,700 | $38,500 | $98,200 |
| 2021 | $5,417 | $136,700 | $38,500 | $98,200 |
| 2020 | $4,853 | $136,700 | $38,500 | $98,200 |
| 2019 | $4,909 | $136,700 | $38,500 | $98,200 |
| 2018 | $4,935 | $136,700 | $38,500 | $98,200 |
| 2017 | $4,944 | $136,700 | $38,500 | $98,200 |
| 2016 | $4,856 | $136,700 | $38,500 | $98,200 |
| 2015 | $5,000 | $136,700 | $38,500 | $98,200 |
| 2014 | $4,544 | $81,700 | $19,500 | $62,200 |
Agents Affiliated with this Home
-
Robert Macauley

Seller's Agent in 2024
Robert Macauley
Peze & Associates
(856) 520-4321
4 in this area
18 Total Sales
-
M K Korneyeva

Buyer's Agent in 2024
M K Korneyeva
Keller Williams Realty - Moorestown
(609) 280-5483
1 in this area
37 Total Sales
Map
Source: Bright MLS
MLS Number: NJCD2062368
APN: 27-00705-0000-00032
- 1530 49th St
- 1666 Browning Rd
- 1524 Browning Rd
- 1903 Tinsman Ave
- 1615 47th St
- 1762 Lexington Ave
- 1828 47th St
- 1742 Springfield Ave
- 4716 River Rd
- 454 Tinsman Ave
- 1858 47th St
- 5803 Granite Ct
- 440 Tinsman Ave
- 1722 44th St
- 1542 44th St
- 2154 Browning Rd
- 4412 Westfield Ave
- 4008 Sharon Terrace
- 2202 Gross Ave
- 1918 42nd St
